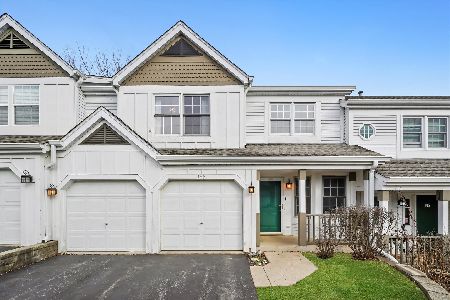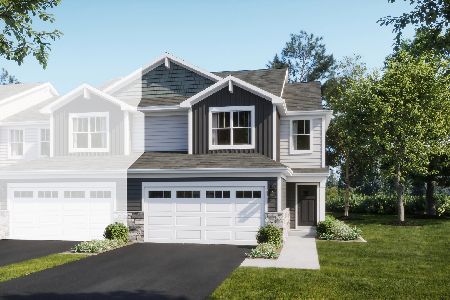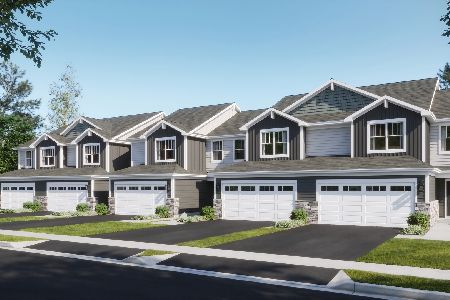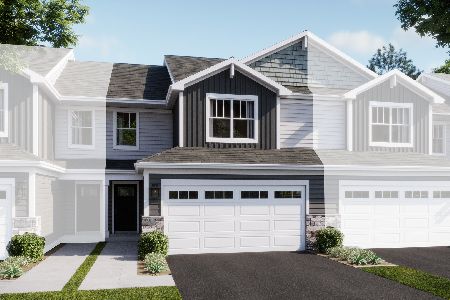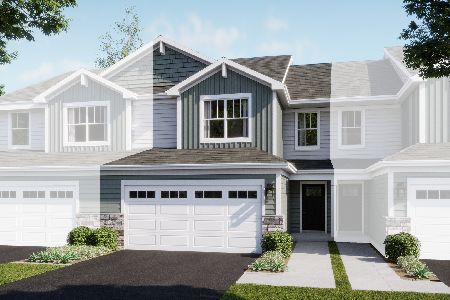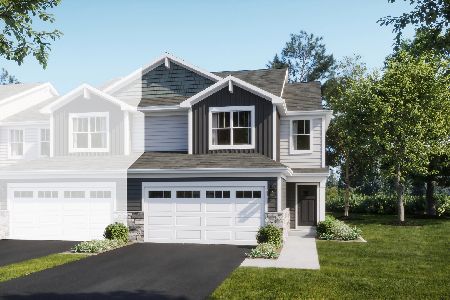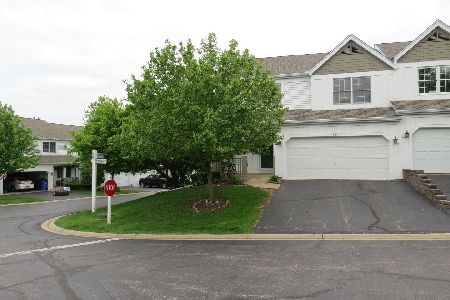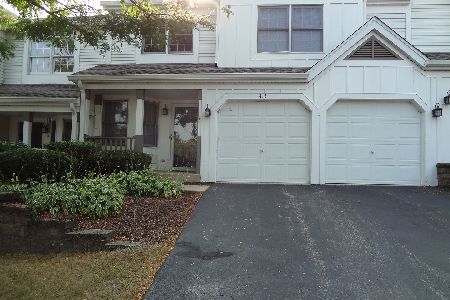328 Spring Point Drive, Carpentersville, Illinois 60110
$95,000
|
Sold
|
|
| Status: | Closed |
| Sqft: | 1,542 |
| Cost/Sqft: | $65 |
| Beds: | 2 |
| Baths: | 2 |
| Year Built: | 1996 |
| Property Taxes: | $3,505 |
| Days On Market: | 5390 |
| Lot Size: | 0,00 |
Description
Wonderful townhome with new carpet and flooring! Freshly painted! Spacious 2-story living/great room with fireplace and sliding doors to patio with great views! Eat-in kitchen. Next to Raceway Woods Forest Preserve, close to Spring Hill Mall and I-90! Not a short sale! Info not guaranteed. Seller does not provide survey. Available under the Freddie Mac First Look Initiative through 5/5/2011.
Property Specifics
| Condos/Townhomes | |
| — | |
| — | |
| 1996 | |
| None | |
| HIGHRIDGE | |
| No | |
| — |
| Kane | |
| Spring Point | |
| 122 / Monthly | |
| Insurance,Clubhouse,Pool,Exterior Maintenance,Lawn Care,Snow Removal | |
| Public | |
| Public Sewer | |
| 07785282 | |
| 0316478062 |
Property History
| DATE: | EVENT: | PRICE: | SOURCE: |
|---|---|---|---|
| 28 Sep, 2007 | Sold | $179,900 | MRED MLS |
| 26 Aug, 2007 | Under contract | $179,900 | MRED MLS |
| — | Last price change | $184,900 | MRED MLS |
| 1 Nov, 2006 | Listed for sale | $184,900 | MRED MLS |
| 12 Jul, 2011 | Sold | $95,000 | MRED MLS |
| 11 May, 2011 | Under contract | $99,900 | MRED MLS |
| 20 Apr, 2011 | Listed for sale | $99,900 | MRED MLS |
Room Specifics
Total Bedrooms: 2
Bedrooms Above Ground: 2
Bedrooms Below Ground: 0
Dimensions: —
Floor Type: —
Full Bathrooms: 2
Bathroom Amenities: —
Bathroom in Basement: 0
Rooms: Foyer
Basement Description: None
Other Specifics
| 2 | |
| Concrete Perimeter | |
| Asphalt | |
| Patio | |
| Common Grounds | |
| COMMON GROUNDS | |
| — | |
| None | |
| Vaulted/Cathedral Ceilings, Laundry Hook-Up in Unit | |
| — | |
| Not in DB | |
| — | |
| — | |
| Pool | |
| Gas Log |
Tax History
| Year | Property Taxes |
|---|---|
| 2007 | $3,389 |
| 2011 | $3,505 |
Contact Agent
Nearby Similar Homes
Nearby Sold Comparables
Contact Agent
Listing Provided By
Coldwell Banker Residential

