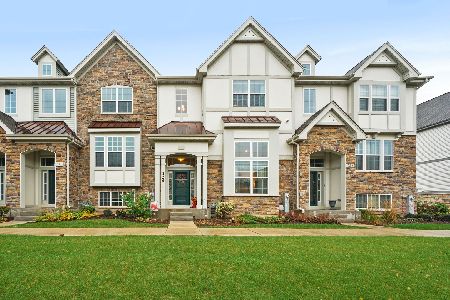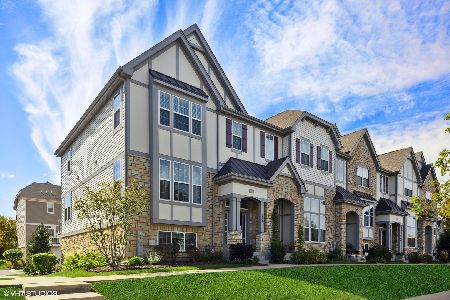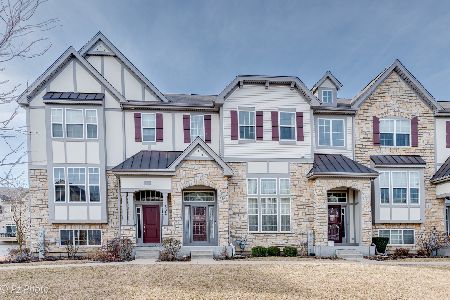328 Sype Lot# 05.05 Drive, Carol Stream, Illinois 60188
$289,990
|
Sold
|
|
| Status: | Closed |
| Sqft: | 1,865 |
| Cost/Sqft: | $163 |
| Beds: | 2 |
| Baths: | 3 |
| Year Built: | 2016 |
| Property Taxes: | $0 |
| Days On Market: | 3615 |
| Lot Size: | 0,00 |
Description
M/I Homes of Chicago Presents The "Bainbridge" 9 ft. Ceilings on the main level. This is an End Unit. 42" Kitchen Cabinetry with Stainless Steel Appliances, Plus Granite. Volume Ceiling Master Bedroom with Private Luxury Master Bath, Stained Rails & Spindles, Hardwood in Kitchen, Breakfast Area, and Great Room. Easton Park offers new townhomes in Carol Stream, This Chicago area community features a Great Lawn Park with pond, walking paths, and open landscape views. Easton Park offers new townhomes in school district 87, which includes Carol Stream Elementary, Glen Stream Elementary, and Glenbard North High School. Easton Park offers new townhomes in Carol Stream that are convenient to downtown Wheaton with many quaint stores and restaurants as well as Costco, and Stratford Square Mall with easy access to the expressway, Fountain View Recreation Center is minutes away. "WHOLE HOME" Certified, 15 yr Transferable Structural Warranty, Photos Are of Subject Home, Ready NOW, HURRY In Today!
Property Specifics
| Condos/Townhomes | |
| 2 | |
| — | |
| 2016 | |
| None | |
| BAINBRIDGE II-1 | |
| No | |
| — |
| Du Page | |
| Easton Park | |
| 133 / Monthly | |
| Exterior Maintenance,Lawn Care,Snow Removal | |
| Public | |
| Public Sewer | |
| 09154268 | |
| 0232306013 |
Nearby Schools
| NAME: | DISTRICT: | DISTANCE: | |
|---|---|---|---|
|
Grade School
Carol Stream Elementary School |
93 | — | |
|
Middle School
Jay Stream Middle School |
93 | Not in DB | |
|
High School
Glenbard North High School |
87 | Not in DB | |
Property History
| DATE: | EVENT: | PRICE: | SOURCE: |
|---|---|---|---|
| 18 Apr, 2016 | Sold | $289,990 | MRED MLS |
| 11 Mar, 2016 | Under contract | $304,060 | MRED MLS |
| 2 Mar, 2016 | Listed for sale | $304,060 | MRED MLS |
Room Specifics
Total Bedrooms: 2
Bedrooms Above Ground: 2
Bedrooms Below Ground: 0
Dimensions: —
Floor Type: Carpet
Full Bathrooms: 3
Bathroom Amenities: Separate Shower,Double Sink
Bathroom in Basement: 0
Rooms: Eating Area,Great Room
Basement Description: None
Other Specifics
| 2 | |
| Concrete Perimeter | |
| Asphalt | |
| Deck, End Unit | |
| Common Grounds | |
| 27 X 59 | |
| — | |
| Full | |
| Vaulted/Cathedral Ceilings, Hardwood Floors, First Floor Laundry, Laundry Hook-Up in Unit | |
| Range, Microwave, Dishwasher, Stainless Steel Appliance(s) | |
| Not in DB | |
| — | |
| — | |
| — | |
| — |
Tax History
| Year | Property Taxes |
|---|
Contact Agent
Nearby Similar Homes
Nearby Sold Comparables
Contact Agent
Listing Provided By
Little Realty






