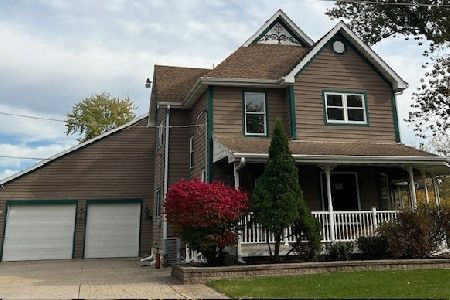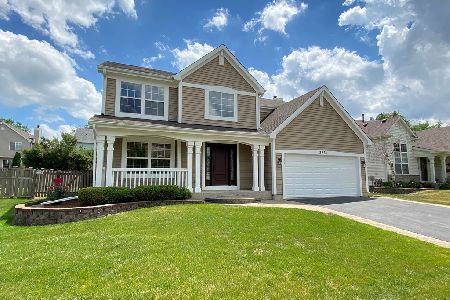3280 Haverhill Drive, Aurora, Illinois 60502
$515,000
|
Sold
|
|
| Status: | Closed |
| Sqft: | 1,961 |
| Cost/Sqft: | $263 |
| Beds: | 4 |
| Baths: | 3 |
| Year Built: | 1996 |
| Property Taxes: | $10,485 |
| Days On Market: | 442 |
| Lot Size: | 0,00 |
Description
Now's your chance to discover the perfect blend of elegance and comfort in this stunning home located in the highly sought-after Naperville 204 school district. Nestled within highly sought-after Concord Valley subdivision, this home is a true gem. As you step inside, you're greeted by soaring vaulted ceilings, gleaming hardwood flooring, and floor-to-ceiling windows that flood the space with natural light. The heart of the home is the spacious kitchen with refinished cabinets, handles, new backsplash (2020), new slider (2020) and lighting (2024) featuring extra cabinetry, granite countertops, and stainless-steel appliances. Cozy up in the open concept family room, complete with a charming fireplace-ideal for those cool fall evenings. Step outside to your own backyard oasis, a beautiful setting for outdoor gatherings and relaxation. Retreat to the spacious primary suite, which boasts an ensuite bath featuring a soaker tub, separate shower, spacious custom closets and linen closet, and vaulted ceilings. Each of the additional bedrooms also features hardwood floors & custom closets, (2021) providing ample storage and organization. The mudroom is currently being used as an office but could easily be converted to laundry room. The finished basement has plenty of space for everyone. Enjoy movies in the cozy theater room - add your own projector for the perfect viewing experience. A large rec room with wet bar, dedicated laundry room (with new flooring (2020), recessed can lighting, the options are endless whether you need a theater space, home office or home gym. Storage isn't an issue here with your dedicated storage room, adding to the convenience of this exceptional home. New garage doors & epoxy flooring (2021 & 2022) New lighting 2020 Exterior painted 2022, and new backyard landscaping. ***Sellers will consider providing an American Home Shield Gold Warranty***Concord Valley is a lovely community, serviced by the highly acclaimed District 204 schools, including Metea Valley High School & Gwendolyn Brooks Elementary just down the street. Plus, with quick access to the Rt 59 train station and I-88 in less than 5 minutes, commuting couldn't be easier. Don't miss your chance to own this exceptional property in a fantastic neighborhood. Schedule your showing today before it's too late!
Property Specifics
| Single Family | |
| — | |
| — | |
| 1996 | |
| — | |
| — | |
| No | |
| — |
| — | |
| Concord Valley | |
| 408 / Annual | |
| — | |
| — | |
| — | |
| 12169282 | |
| 0708302020 |
Nearby Schools
| NAME: | DISTRICT: | DISTANCE: | |
|---|---|---|---|
|
Grade School
Brooks Elementary School |
204 | — | |
|
Middle School
Granger Middle School |
204 | Not in DB | |
|
High School
Metea Valley High School |
204 | Not in DB | |
Property History
| DATE: | EVENT: | PRICE: | SOURCE: |
|---|---|---|---|
| 29 Dec, 2014 | Sold | $305,000 | MRED MLS |
| 14 Nov, 2014 | Under contract | $319,500 | MRED MLS |
| — | Last price change | $339,500 | MRED MLS |
| 22 Sep, 2014 | Listed for sale | $339,500 | MRED MLS |
| 7 Nov, 2024 | Sold | $515,000 | MRED MLS |
| 8 Oct, 2024 | Under contract | $514,900 | MRED MLS |
| 26 Sep, 2024 | Listed for sale | $514,900 | MRED MLS |

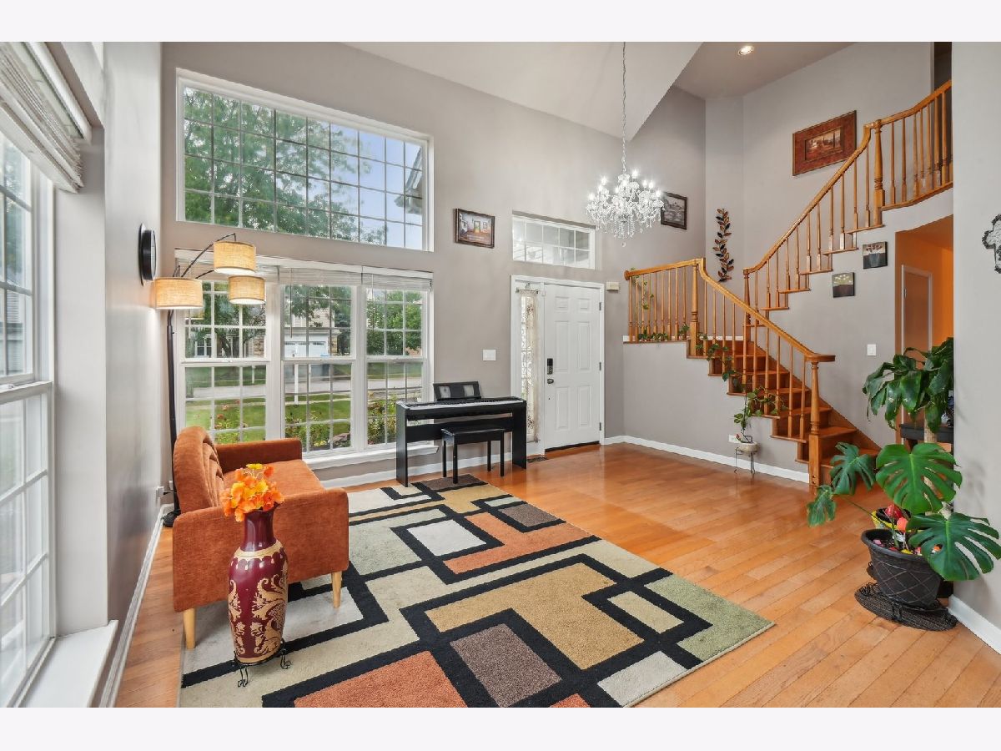
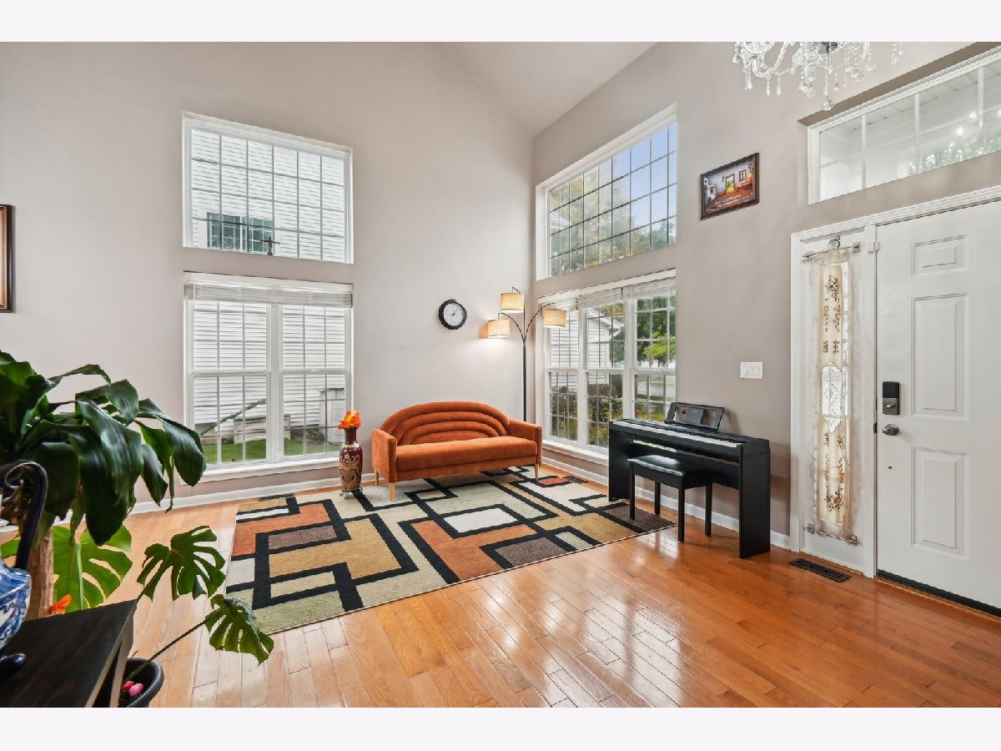
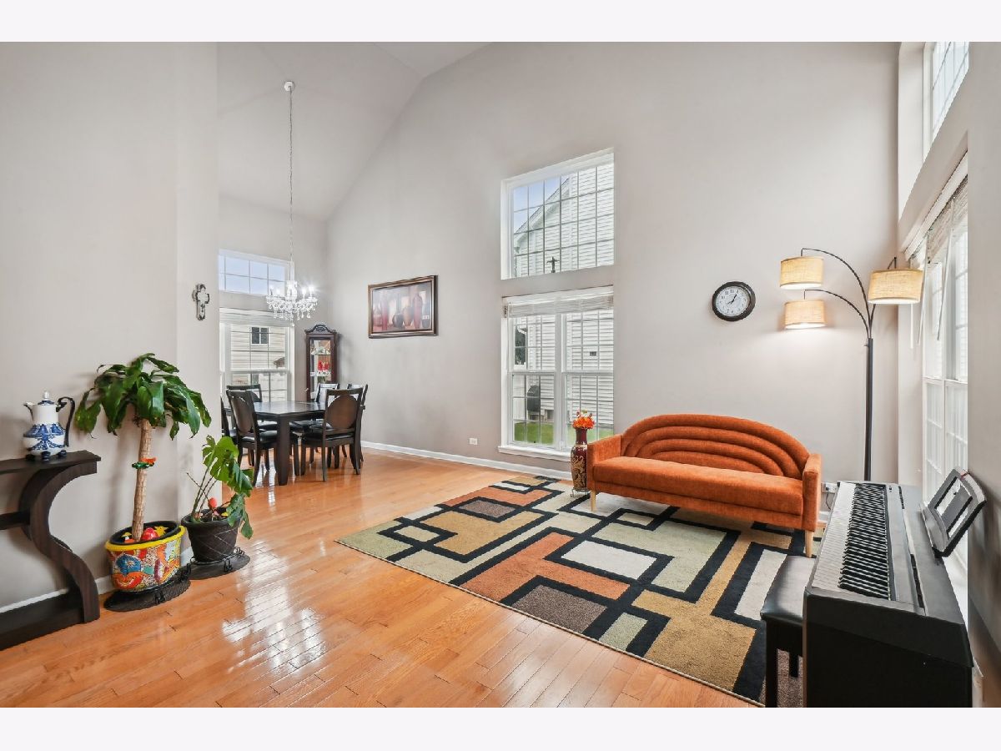
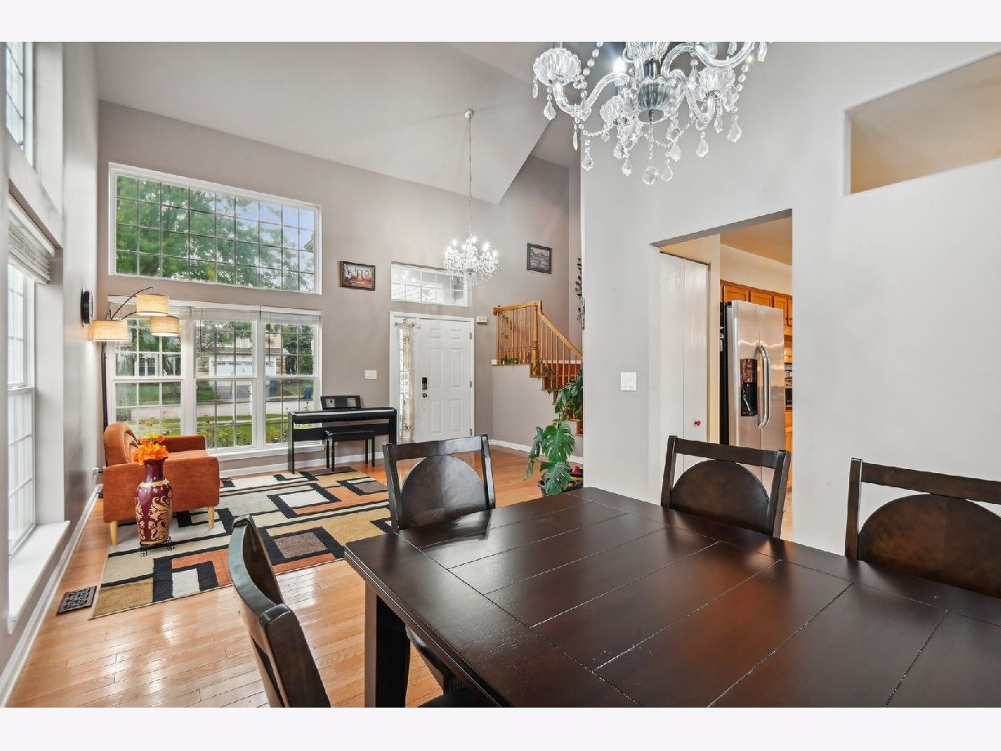







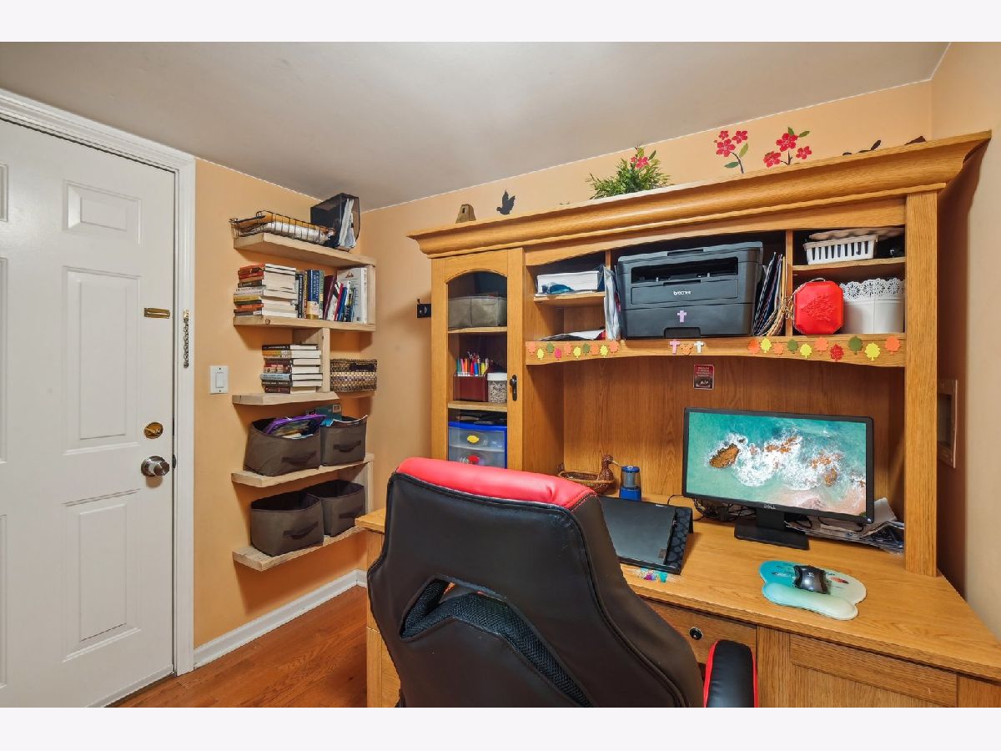



























Room Specifics
Total Bedrooms: 4
Bedrooms Above Ground: 4
Bedrooms Below Ground: 0
Dimensions: —
Floor Type: —
Dimensions: —
Floor Type: —
Dimensions: —
Floor Type: —
Full Bathrooms: 3
Bathroom Amenities: Whirlpool,Double Sink
Bathroom in Basement: 0
Rooms: —
Basement Description: Finished
Other Specifics
| 2.5 | |
| — | |
| — | |
| — | |
| — | |
| 57X115 | |
| Unfinished | |
| — | |
| — | |
| — | |
| Not in DB | |
| — | |
| — | |
| — | |
| — |
Tax History
| Year | Property Taxes |
|---|---|
| 2014 | $8,629 |
| 2024 | $10,485 |
Contact Agent
Nearby Similar Homes
Nearby Sold Comparables
Contact Agent
Listing Provided By
Redfin Corporation


