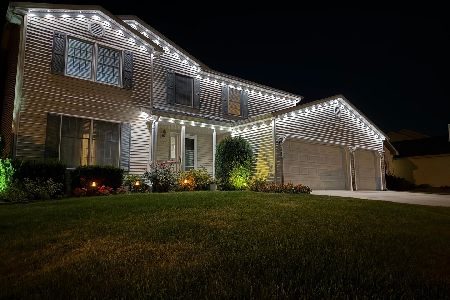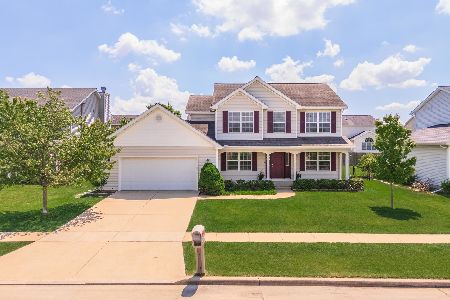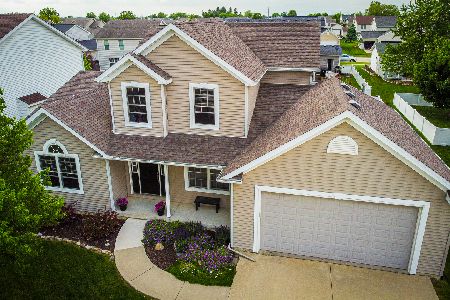3281 Butterfly Drive, Normal, Illinois 61761
$249,000
|
Sold
|
|
| Status: | Closed |
| Sqft: | 2,274 |
| Cost/Sqft: | $112 |
| Beds: | 5 |
| Baths: | 4 |
| Year Built: | 2003 |
| Property Taxes: | $6,105 |
| Days On Market: | 2829 |
| Lot Size: | 0,00 |
Description
5-Bed 3.5-Bath, Eagle's Landing STUNNER! An Impressive, 2-Story Entry grabs your attention, while the large, eat-in kitchen with ceramic tile, natural maple with dual pantry cabinets, and corner sink with abundant natural lighting creates the inviting atmosphere. 1st fl also features utility space and three living spaces. The open staircase leads to the french door entrance of the Master Bedroom with cathedral ceiling, jetted whirlpool tub, shower, and massive walk-in closet. 1st fl and all bedrooms have new carpet and professionally painted throughout May '18. Finished basement includes sitting area, family room, bedroom with walk-in closet, and full bath. The backyard is fully fenced in, with professional landscaping, with a paver patio. Close to Grove school!!
Property Specifics
| Single Family | |
| — | |
| Traditional | |
| 2003 | |
| Full | |
| — | |
| No | |
| — |
| Mc Lean | |
| Eagles Landing | |
| — / Not Applicable | |
| — | |
| Public | |
| Public Sewer | |
| 10233704 | |
| 1424279004 |
Nearby Schools
| NAME: | DISTRICT: | DISTANCE: | |
|---|---|---|---|
|
Grade School
Grove Elementary |
5 | — | |
|
Middle School
Chiddix Jr High |
5 | Not in DB | |
|
High School
Normal Community High School |
5 | Not in DB | |
Property History
| DATE: | EVENT: | PRICE: | SOURCE: |
|---|---|---|---|
| 2 Jun, 2008 | Sold | $259,900 | MRED MLS |
| 26 Apr, 2008 | Under contract | $269,900 | MRED MLS |
| 19 Oct, 2007 | Listed for sale | $289,900 | MRED MLS |
| 31 Aug, 2018 | Sold | $249,000 | MRED MLS |
| 26 Jul, 2018 | Under contract | $255,000 | MRED MLS |
| 2 Jun, 2018 | Listed for sale | $259,900 | MRED MLS |
Room Specifics
Total Bedrooms: 5
Bedrooms Above Ground: 5
Bedrooms Below Ground: 0
Dimensions: —
Floor Type: Carpet
Dimensions: —
Floor Type: Carpet
Dimensions: —
Floor Type: Carpet
Dimensions: —
Floor Type: —
Full Bathrooms: 4
Bathroom Amenities: Whirlpool
Bathroom in Basement: 1
Rooms: Other Room,Family Room,Foyer
Basement Description: Finished
Other Specifics
| 3 | |
| — | |
| — | |
| Patio | |
| Fenced Yard,Mature Trees | |
| 68X110 | |
| — | |
| Full | |
| Vaulted/Cathedral Ceilings, Walk-In Closet(s) | |
| Dishwasher, Refrigerator, Range, Microwave | |
| Not in DB | |
| — | |
| — | |
| — | |
| Wood Burning, Attached Fireplace Doors/Screen |
Tax History
| Year | Property Taxes |
|---|---|
| 2008 | $4,679 |
| 2018 | $6,105 |
Contact Agent
Nearby Similar Homes
Nearby Sold Comparables
Contact Agent
Listing Provided By
Coldwell Banker The Real Estate Group











