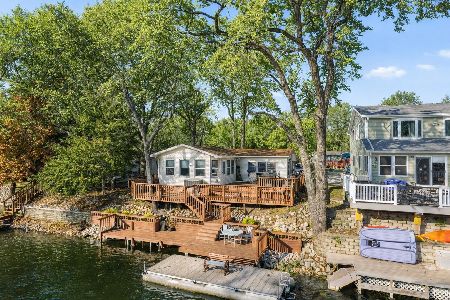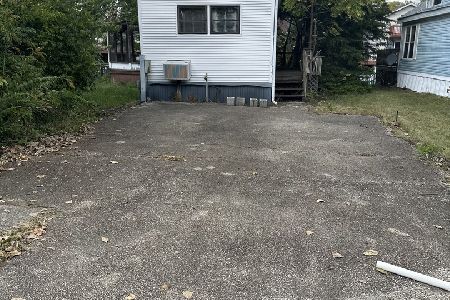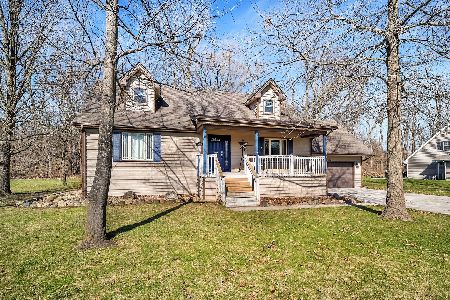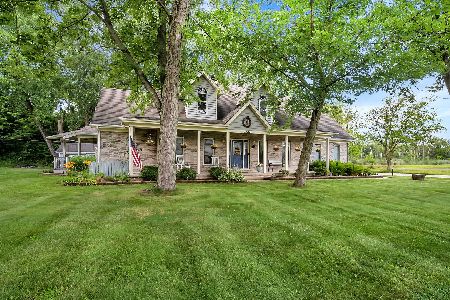32812 Deer Ridge Drive, Wilmington, Illinois 60481
$180,000
|
Sold
|
|
| Status: | Closed |
| Sqft: | 2,492 |
| Cost/Sqft: | $75 |
| Beds: | 4 |
| Baths: | 3 |
| Year Built: | 1994 |
| Property Taxes: | $5,940 |
| Days On Market: | 3827 |
| Lot Size: | 0,00 |
Description
This home has it all! This 4 bedroom home is located on a large wooded lot in a subdivision with a private lake for homeowners. There is a large first floor master bedroom with doors to a deck and a master bathroom with soaking tub, shower, double sink vanity and walk in closet. The living room has gleaming hardwood floors, a brick fireplace and vaulted ceiling. The roomy kitchen has plenty of cabinets and counter space, all appliances and table space. There is also a formal dining room and laundry on the first floor. The second floor features 3 bedrooms and a loft overlooking the living room and foyer. This property features two decks, a koi pond and a separate building that would be great for a workshop or storage. This neighborhood even features a private lake for residents to boat/canoe and fish. Located minutes for I-55 and an easy commute to everywhere. Exterior painted and new carpet in last two years. New roof (with tear-off of old roof) in Aug. 2015. You must see this home!
Property Specifics
| Single Family | |
| — | |
| — | |
| 1994 | |
| None | |
| — | |
| No | |
| — |
| Will | |
| Deer Ridge | |
| 120 / Annual | |
| None | |
| Shared Well | |
| Septic-Private | |
| 09011253 | |
| 0124031010040000 |
Nearby Schools
| NAME: | DISTRICT: | DISTANCE: | |
|---|---|---|---|
|
Grade School
Reed-custer Primary School |
255U | — | |
|
Middle School
Reed-custer Middle School |
255U | Not in DB | |
|
High School
Reed-custer High School |
255U | Not in DB | |
Property History
| DATE: | EVENT: | PRICE: | SOURCE: |
|---|---|---|---|
| 23 Jul, 2009 | Sold | $152,000 | MRED MLS |
| 16 Jun, 2009 | Under contract | $159,900 | MRED MLS |
| — | Last price change | $174,900 | MRED MLS |
| 24 Nov, 2008 | Listed for sale | $218,500 | MRED MLS |
| 4 Dec, 2015 | Sold | $180,000 | MRED MLS |
| 5 Nov, 2015 | Under contract | $187,000 | MRED MLS |
| — | Last price change | $192,900 | MRED MLS |
| 13 Aug, 2015 | Listed for sale | $219,900 | MRED MLS |
Room Specifics
Total Bedrooms: 4
Bedrooms Above Ground: 4
Bedrooms Below Ground: 0
Dimensions: —
Floor Type: Hardwood
Dimensions: —
Floor Type: Hardwood
Dimensions: —
Floor Type: Wood Laminate
Full Bathrooms: 3
Bathroom Amenities: —
Bathroom in Basement: 0
Rooms: Breakfast Room,Foyer,Loft
Basement Description: Crawl
Other Specifics
| 2 | |
| Concrete Perimeter | |
| Asphalt | |
| Deck | |
| Wooded | |
| 71X179X182X163 | |
| — | |
| Full | |
| Vaulted/Cathedral Ceilings, Hardwood Floors, First Floor Bedroom, First Floor Laundry, First Floor Full Bath | |
| Range, Dishwasher, Refrigerator | |
| Not in DB | |
| Water Rights, Street Paved | |
| — | |
| — | |
| — |
Tax History
| Year | Property Taxes |
|---|---|
| 2009 | $5,902 |
| 2015 | $5,940 |
Contact Agent
Nearby Similar Homes
Nearby Sold Comparables
Contact Agent
Listing Provided By
Century 21 Coleman-Hornsby








