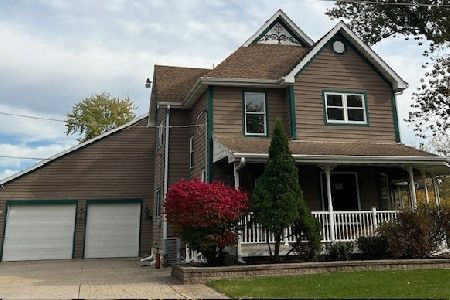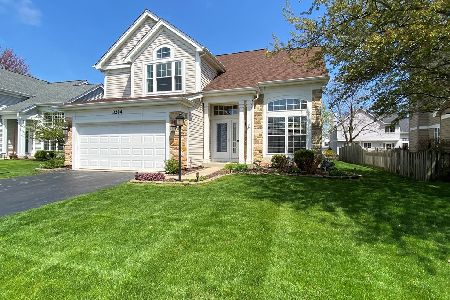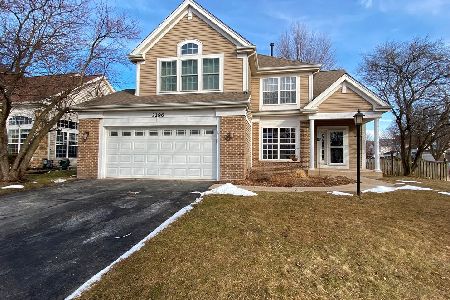3282 Grafton Lane, Aurora, Illinois 60502
$325,000
|
Sold
|
|
| Status: | Closed |
| Sqft: | 1,972 |
| Cost/Sqft: | $167 |
| Beds: | 3 |
| Baths: | 3 |
| Year Built: | 1995 |
| Property Taxes: | $9,274 |
| Days On Market: | 3392 |
| Lot Size: | 0,00 |
Description
Stunning features executed throughout! Pristine move-in condition! Bright & airy *Soaring ceilings & transom windows *Gorgeous Cherry hardwood floors *White 6-panel door/trim package *Freshly painted interior/exterior all in decorator colors *New light fixtures inside & out *New carpeting *New porcelain tile *Remodeled kitchen and baths *Eat-in kitchen (white cabinets w/new hardware, new granite c-tops, stainless sink, faucet and new stainless steel appls). Fireplace w/mantel & brick surround *Vaulted master w/ceiling fan & double closets! Vaulted deluxe master bath w/dual sinks, separate shower, Jacuzzi tub, separate water closet *Easy to convert 2nd floor loft to 4th bed! Full basement! Refinished deck! Freshly landscaped yard! Roof ('15); Siding/gutters ('15), Windows ('14), 75 gal hot water HTR. Highly acclaimed Napvl Schools #204! (Young, Granger, Metea Valley HS) Close to Train, I88 & all shopping conveniences! Commuters dream location! Hurry! This won't last! (Original Owners)
Property Specifics
| Single Family | |
| — | |
| — | |
| 1995 | |
| Full | |
| — | |
| No | |
| — |
| Du Page | |
| Concord Valley | |
| 200 / Annual | |
| Other | |
| Public | |
| Public Sewer | |
| 09331092 | |
| 0708307012 |
Nearby Schools
| NAME: | DISTRICT: | DISTANCE: | |
|---|---|---|---|
|
Grade School
Young Elementary School |
204 | — | |
|
Middle School
Granger Middle School |
204 | Not in DB | |
|
High School
Metea Valley High School |
204 | Not in DB | |
Property History
| DATE: | EVENT: | PRICE: | SOURCE: |
|---|---|---|---|
| 20 Oct, 2016 | Sold | $325,000 | MRED MLS |
| 2 Sep, 2016 | Under contract | $328,500 | MRED MLS |
| 1 Sep, 2016 | Listed for sale | $328,500 | MRED MLS |
Room Specifics
Total Bedrooms: 3
Bedrooms Above Ground: 3
Bedrooms Below Ground: 0
Dimensions: —
Floor Type: Carpet
Dimensions: —
Floor Type: Carpet
Full Bathrooms: 3
Bathroom Amenities: Whirlpool,Separate Shower,Double Sink
Bathroom in Basement: 0
Rooms: Loft,Foyer
Basement Description: Unfinished
Other Specifics
| 2 | |
| Concrete Perimeter | |
| Asphalt | |
| Deck | |
| — | |
| 60X112 | |
| Unfinished | |
| Full | |
| Vaulted/Cathedral Ceilings, Hardwood Floors, First Floor Laundry | |
| Range, Microwave, Dishwasher, Refrigerator, Washer, Dryer, Disposal, Stainless Steel Appliance(s) | |
| Not in DB | |
| Sidewalks, Street Lights, Street Paved | |
| — | |
| — | |
| Wood Burning, Gas Starter |
Tax History
| Year | Property Taxes |
|---|---|
| 2016 | $9,274 |
Contact Agent
Nearby Similar Homes
Nearby Sold Comparables
Contact Agent
Listing Provided By
CS Real Estate







