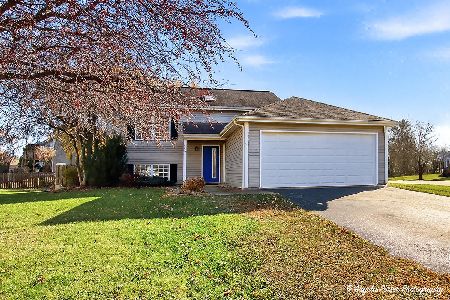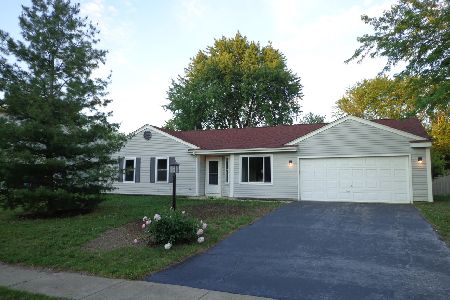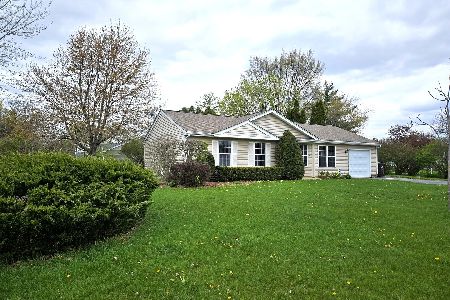3283 Kings Point Court, Island Lake, Illinois 60042
$255,000
|
Sold
|
|
| Status: | Closed |
| Sqft: | 1,948 |
| Cost/Sqft: | $133 |
| Beds: | 4 |
| Baths: | 3 |
| Year Built: | 1985 |
| Property Taxes: | $6,619 |
| Days On Market: | 1886 |
| Lot Size: | 0,75 |
Description
Single level living at its finest in Island Lake! This one of a kind Ranch home has EVERYTHING you desire and then some! This stunning home features 4 bedrooms, 2.5 bathrooms and over 1900 sq ft of living space. The first floor features a large open floor plan, hardwood floors, beautiful large kitchen with gray cabinets, and vaulted ceilings. The kitchen comes equipped with large island, HUGE pantry, and tons of cabinet space. This fantastic home also boasts a large, luxurious master suite with with private master bath and large walk in closet, 3 great sized guest bedroom, and main floor laundry for the convenience of use. The finished basement features a half bath, dry bar (is plumbed for a wet bar), office/workout room, has new carpet and lots of storage options. Enjoy fall evenings and entertain in style on the large brick paver patio. This home also comes equipped with a pool, gazebo, peach, apple, plum and pear trees, and is one of the largest lots in the neighborhood. Located on a quiet cul-de-sac, in the award winning Wauconda School District, it won't last long!
Property Specifics
| Single Family | |
| — | |
| — | |
| 1985 | |
| Full | |
| — | |
| No | |
| 0.75 |
| Mc Henry | |
| Fox River Shores | |
| — / Not Applicable | |
| None | |
| Public | |
| Public Sewer | |
| 10912399 | |
| 1519277006 |
Nearby Schools
| NAME: | DISTRICT: | DISTANCE: | |
|---|---|---|---|
|
Grade School
Cotton Creek School |
118 | — | |
|
High School
Wauconda Community High School |
118 | Not in DB | |
Property History
| DATE: | EVENT: | PRICE: | SOURCE: |
|---|---|---|---|
| 11 Dec, 2020 | Sold | $255,000 | MRED MLS |
| 26 Oct, 2020 | Under contract | $259,000 | MRED MLS |
| 20 Oct, 2020 | Listed for sale | $259,000 | MRED MLS |
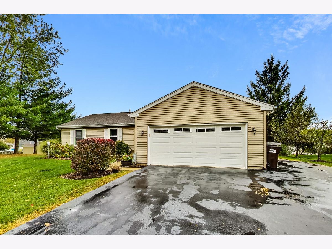
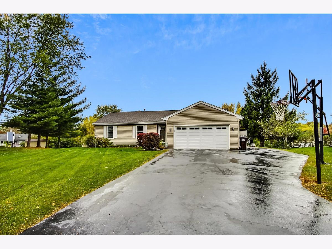
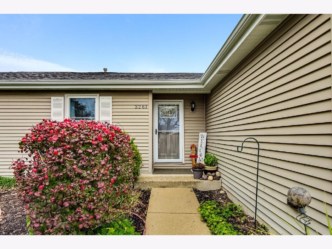
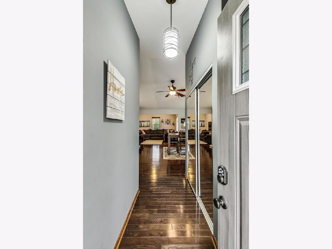
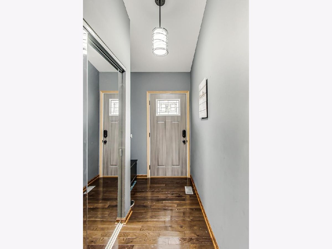
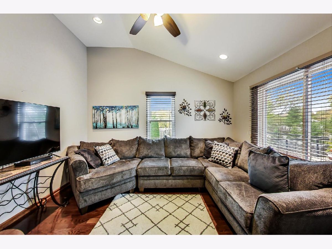
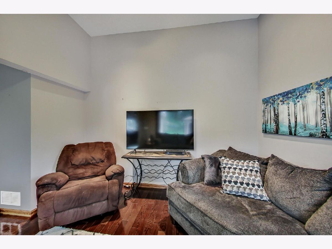
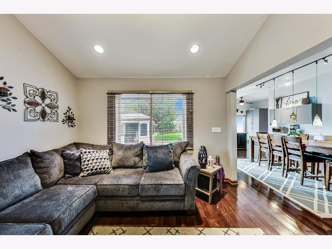
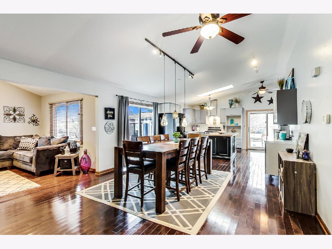
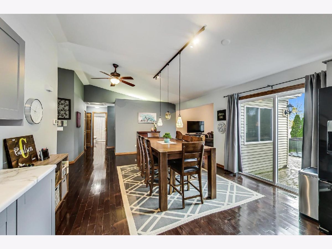
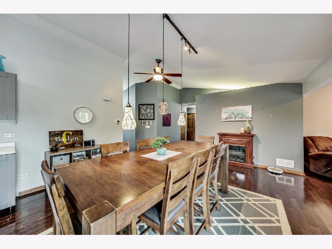
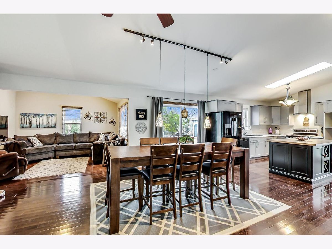
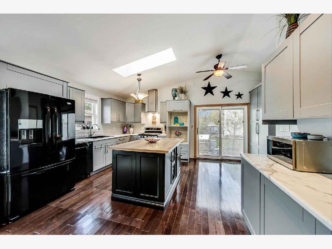
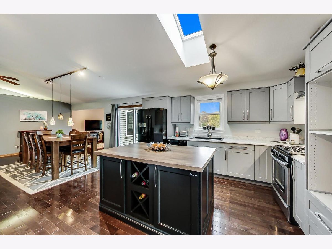
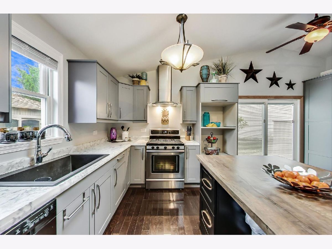

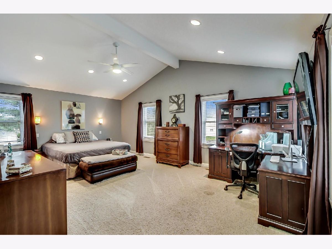
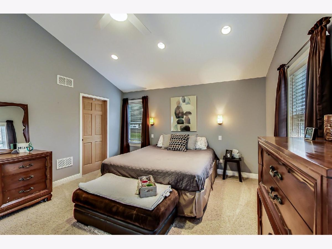

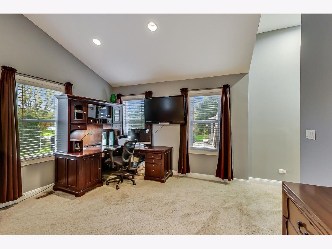
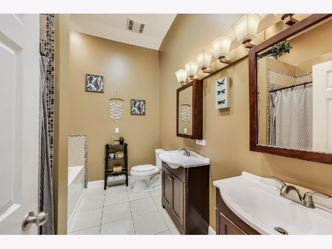
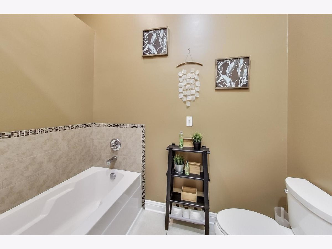
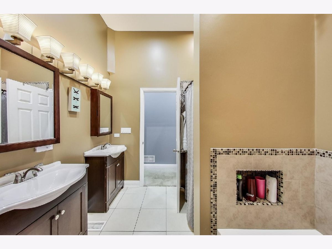
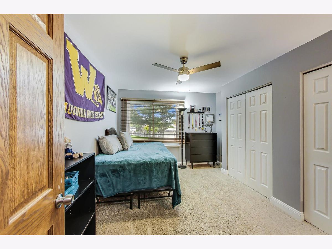
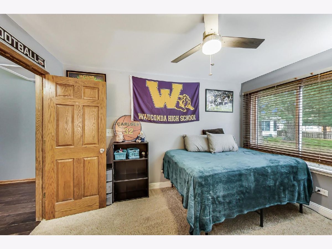

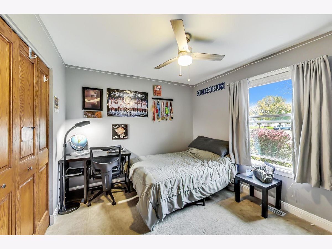
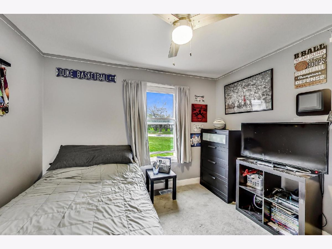
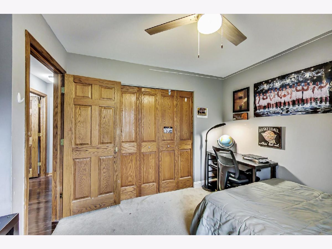
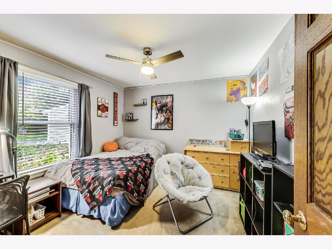
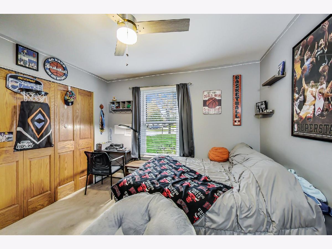
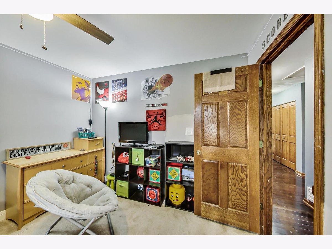

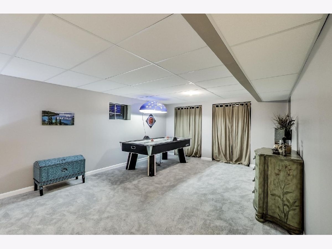
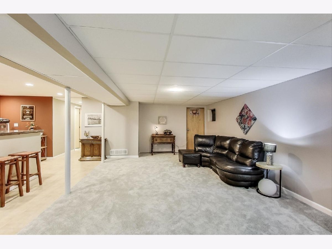
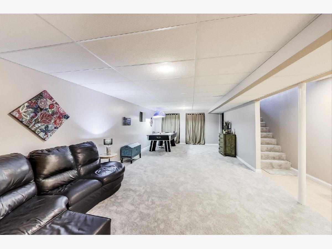
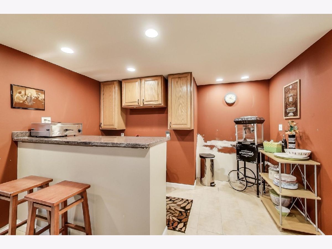
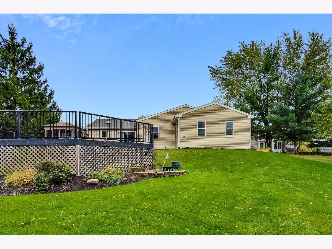
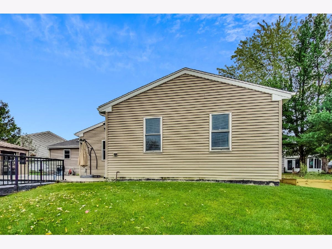
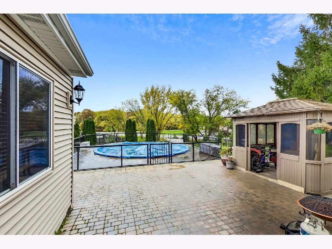
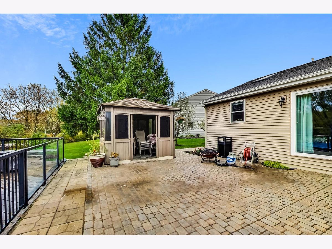
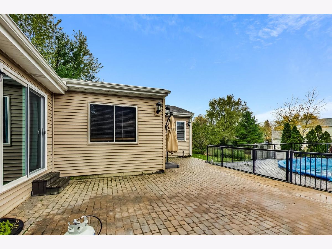
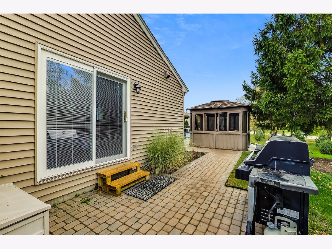

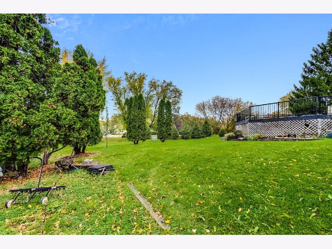

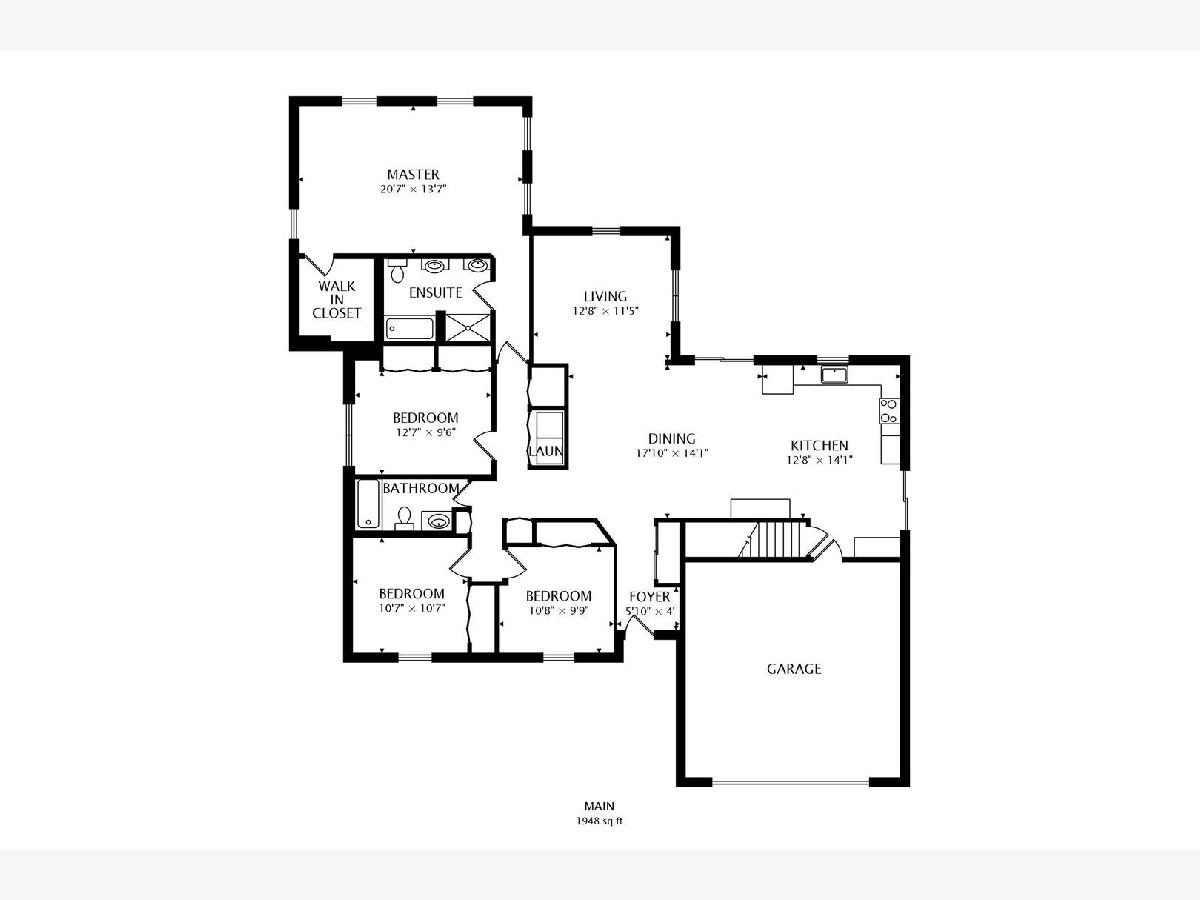
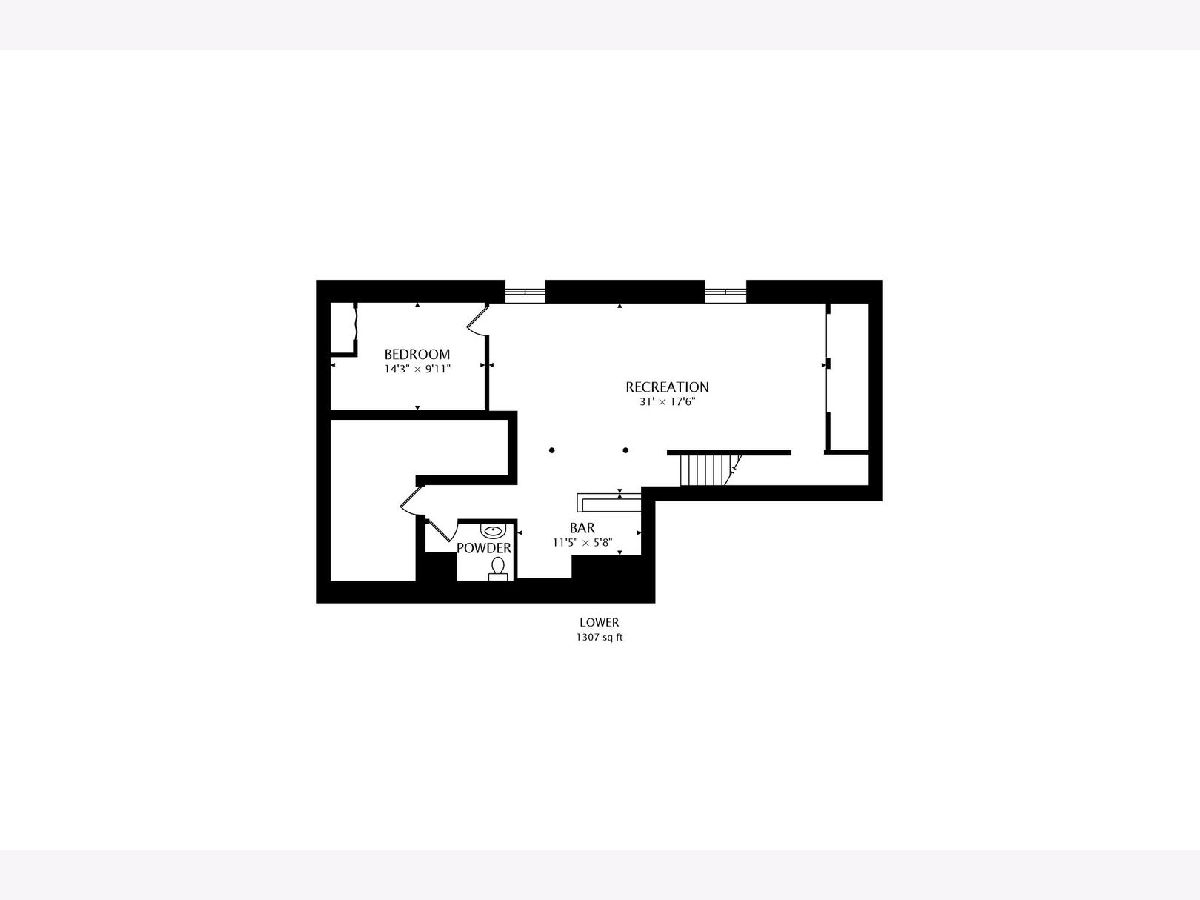
Room Specifics
Total Bedrooms: 4
Bedrooms Above Ground: 4
Bedrooms Below Ground: 0
Dimensions: —
Floor Type: Carpet
Dimensions: —
Floor Type: Carpet
Dimensions: —
Floor Type: Carpet
Full Bathrooms: 3
Bathroom Amenities: —
Bathroom in Basement: 1
Rooms: Bonus Room,Recreation Room
Basement Description: Finished,Crawl,Rec/Family Area,Storage Space
Other Specifics
| 2 | |
| Concrete Perimeter | |
| Asphalt | |
| Deck, Patio, Brick Paver Patio, Above Ground Pool | |
| Cul-De-Sac,Landscaped,Mature Trees | |
| 32670 | |
| — | |
| Full | |
| Vaulted/Cathedral Ceilings, Skylight(s), Bar-Dry, Hardwood Floors, First Floor Bedroom, First Floor Laundry, First Floor Full Bath, Walk-In Closet(s), Open Floorplan, Some Carpeting, Dining Combo, Drapes/Blinds | |
| — | |
| Not in DB | |
| Park, Water Rights, Sidewalks, Street Lights, Street Paved | |
| — | |
| — | |
| — |
Tax History
| Year | Property Taxes |
|---|---|
| 2020 | $6,619 |
Contact Agent
Nearby Similar Homes
Nearby Sold Comparables
Contact Agent
Listing Provided By
@properties

