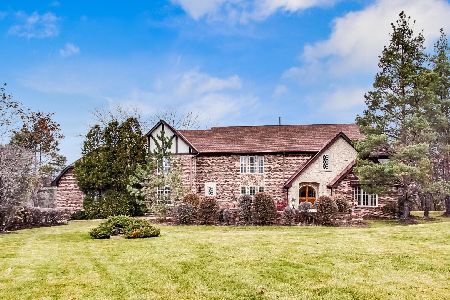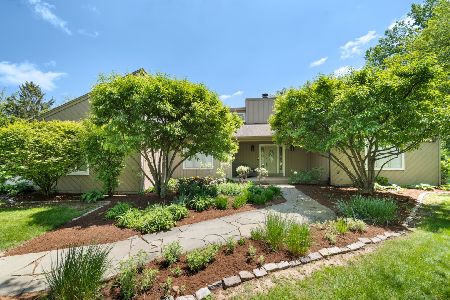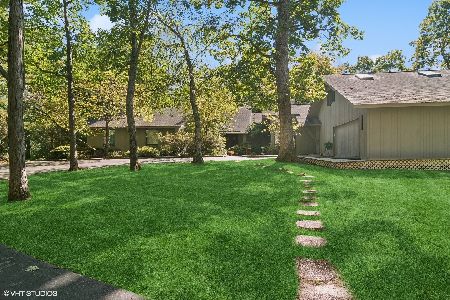3285 Monitor Lane, Long Grove, Illinois 60047
$870,000
|
Sold
|
|
| Status: | Closed |
| Sqft: | 5,685 |
| Cost/Sqft: | $158 |
| Beds: | 4 |
| Baths: | 6 |
| Year Built: | 1987 |
| Property Taxes: | $24,880 |
| Days On Market: | 2860 |
| Lot Size: | 2,17 |
Description
HIDDEN TREASURE THAT WILL NOT DISAPPOINT! Beveled glass front entryway gives subtle hints of modern style & countless custom finishes that await. No expense was spared from top to bottom! Pristine formal LR feat. multi-sided fireplace + mosaic tile wet bar. Gleaming marble, skylights & recessed light provide an elegant dining experience. Gourmet DeGuilio kitch w/hi-end appl, import Italian porcelain flrs, Siematic European cabinetry + island w/prep sink & brfst bar. Guests will love to gather in the 2 story Great Room w/wall of windows, exposed beams, 8 motorized skylights, custom cabinetry + flr to ceiling stone fireplace. Spectacular 1st flr mstr suite w/cozy sitting area w/fireplace + his-her WIC & A+ nature views. Private spa bth w/whrlpl, XL sep shwr & dbl vanity. Addl 2nd flr bdrms are abundant in size w/plenty of closet space. Exceptional WOW office/nanny living area w/custom built-ins + full bath. Bsmt rec room incl large exrcise area +5th bdrm & bath. THIS HOME IS A TRUE GEM!
Property Specifics
| Single Family | |
| — | |
| — | |
| 1987 | |
| — | |
| CUSTOM LUXURY | |
| No | |
| 2.17 |
| Lake | |
| Mardan | |
| 650 / Annual | |
| — | |
| — | |
| — | |
| 09896326 | |
| 14251020150000 |
Nearby Schools
| NAME: | DISTRICT: | DISTANCE: | |
|---|---|---|---|
|
Grade School
Kildeer Countryside Elementary S |
96 | — | |
|
Middle School
Woodlawn Middle School |
96 | Not in DB | |
|
High School
Adlai E Stevenson High School |
125 | Not in DB | |
Property History
| DATE: | EVENT: | PRICE: | SOURCE: |
|---|---|---|---|
| 9 Jul, 2018 | Sold | $870,000 | MRED MLS |
| 5 Jun, 2018 | Under contract | $899,900 | MRED MLS |
| 26 Mar, 2018 | Listed for sale | $899,900 | MRED MLS |
Room Specifics
Total Bedrooms: 5
Bedrooms Above Ground: 4
Bedrooms Below Ground: 1
Dimensions: —
Floor Type: —
Dimensions: —
Floor Type: —
Dimensions: —
Floor Type: —
Dimensions: —
Floor Type: —
Full Bathrooms: 6
Bathroom Amenities: Whirlpool,Separate Shower,Double Sink
Bathroom in Basement: 1
Rooms: —
Basement Description: Finished
Other Specifics
| 4.5 | |
| — | |
| Asphalt,Brick,Circular | |
| — | |
| — | |
| 99952.4 | |
| — | |
| — | |
| — | |
| — | |
| Not in DB | |
| — | |
| — | |
| — | |
| — |
Tax History
| Year | Property Taxes |
|---|---|
| 2018 | $24,880 |
Contact Agent
Nearby Similar Homes
Nearby Sold Comparables
Contact Agent
Listing Provided By
RE/MAX Showcase






