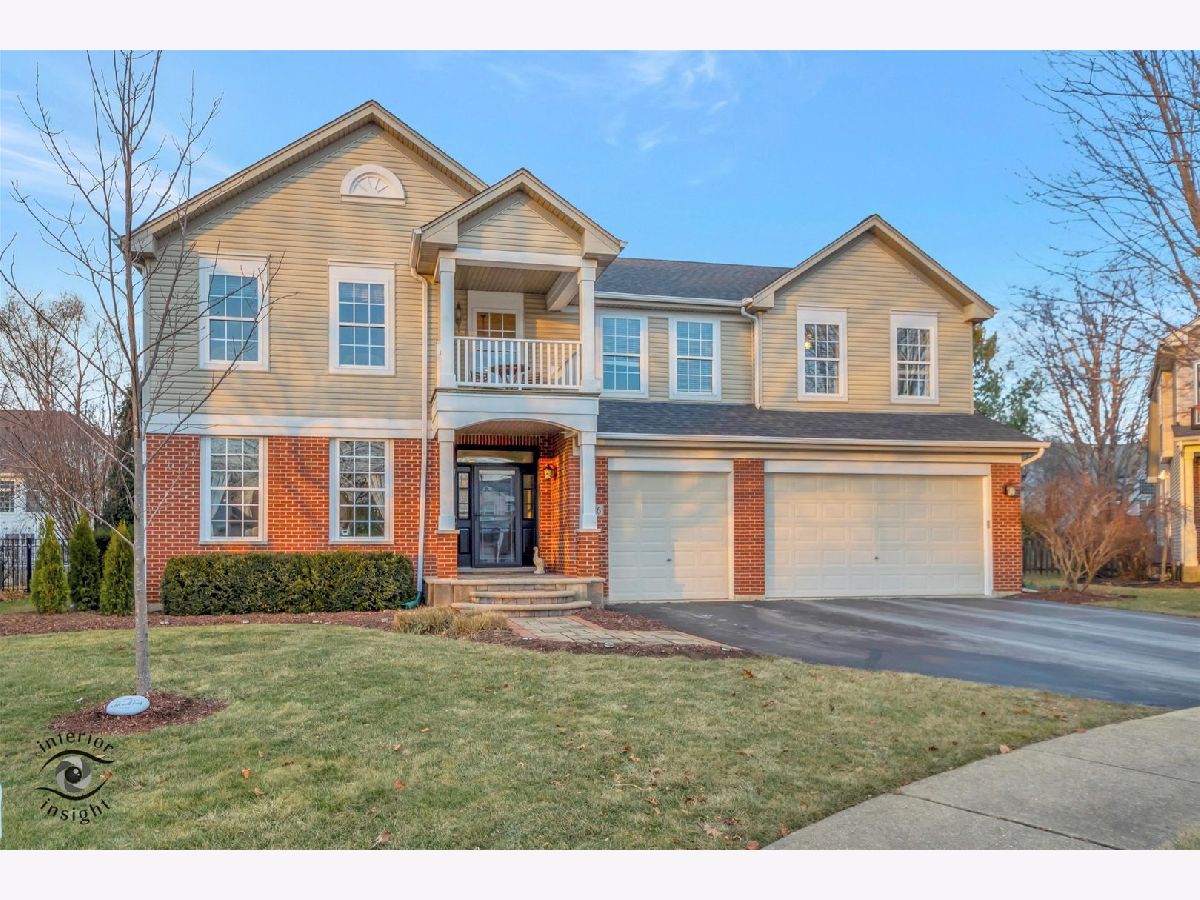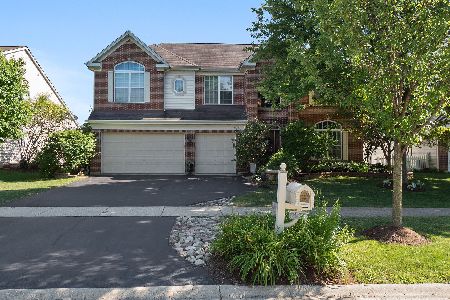3286 Knollwood Circle, Geneva, Illinois 60134
$643,000
|
Sold
|
|
| Status: | Closed |
| Sqft: | 3,100 |
| Cost/Sqft: | $206 |
| Beds: | 4 |
| Baths: | 3 |
| Year Built: | 2002 |
| Property Taxes: | $12,658 |
| Days On Market: | 389 |
| Lot Size: | 0,26 |
Description
Fantastic Fisher Farms Home with 4 bedrooms, 2.5 bathrooms, and a finished basement. Large, open 2021 updated Kitchen features Stainless Steel Appliances, granite counters, long island, 42" White Cabinets with Crown Caps, Tile Backsplash, Double Oven and eating area. 2 Story Family Room with beautiful windows and cozy fireplace. 1st Floor Office/Den/Guest BR offers great flexibility. Vaulted Ceiling Master Bedroom has 2 WICs, Stand-Up Shower, Soaking Tub, and a Balcony. Full Finished basement has three large rooms (Rec Room, Media Room, and Gaming Room) along with a huge storage room with sturdy shelving units. The backyard is a little personal oasis.... Brick paver patio with pergola and professional landscaped fenced yard. HOT TUB included if you want it !!! Cul De Sac location. . . . . Other features include Hardwood Floors, Ceiling Fans, can lighting, Slat Board walls in the garage. Move In ready, don't miss out.
Property Specifics
| Single Family | |
| — | |
| — | |
| 2002 | |
| — | |
| ULTIMA | |
| No | |
| 0.26 |
| Kane | |
| Fisher Farms | |
| 72 / Annual | |
| — | |
| — | |
| — | |
| 12258286 | |
| 1205131024 |
Nearby Schools
| NAME: | DISTRICT: | DISTANCE: | |
|---|---|---|---|
|
Grade School
Heartland Elementary School |
304 | — | |
|
Middle School
Geneva Middle School |
304 | Not in DB | |
|
High School
Geneva Community High School |
304 | Not in DB | |
Property History
| DATE: | EVENT: | PRICE: | SOURCE: |
|---|---|---|---|
| 6 Jun, 2012 | Sold | $358,000 | MRED MLS |
| 4 May, 2012 | Under contract | $389,900 | MRED MLS |
| 12 Apr, 2012 | Listed for sale | $389,900 | MRED MLS |
| 19 Feb, 2025 | Sold | $643,000 | MRED MLS |
| 13 Jan, 2025 | Under contract | $639,900 | MRED MLS |
| 10 Jan, 2025 | Listed for sale | $639,900 | MRED MLS |





































Room Specifics
Total Bedrooms: 4
Bedrooms Above Ground: 4
Bedrooms Below Ground: 0
Dimensions: —
Floor Type: —
Dimensions: —
Floor Type: —
Dimensions: —
Floor Type: —
Full Bathrooms: 3
Bathroom Amenities: Separate Shower,Double Sink,Soaking Tub
Bathroom in Basement: 0
Rooms: —
Basement Description: Finished,Egress Window,Storage Space
Other Specifics
| 3 | |
| — | |
| Asphalt | |
| — | |
| — | |
| 96X118X63X14X134 | |
| Unfinished | |
| — | |
| — | |
| — | |
| Not in DB | |
| — | |
| — | |
| — | |
| — |
Tax History
| Year | Property Taxes |
|---|---|
| 2012 | $10,354 |
| 2025 | $12,658 |
Contact Agent
Nearby Similar Homes
Nearby Sold Comparables
Contact Agent
Listing Provided By
Keller Williams Premiere Properties







