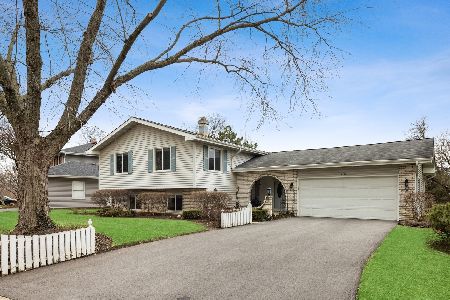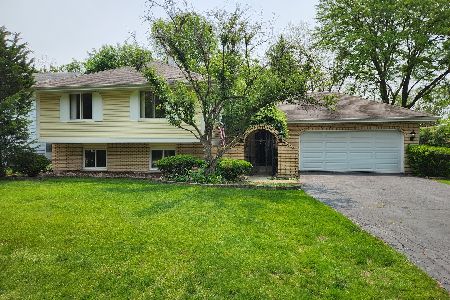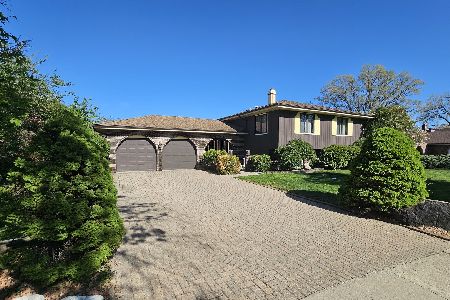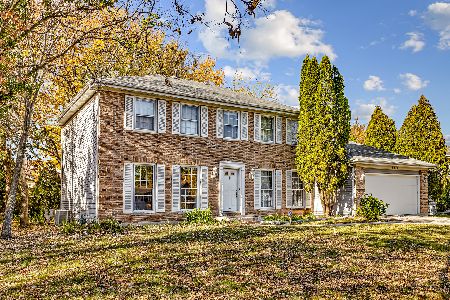3288 Venard Road, Downers Grove, Illinois 60515
$519,900
|
Sold
|
|
| Status: | Closed |
| Sqft: | 2,224 |
| Cost/Sqft: | $234 |
| Beds: | 4 |
| Baths: | 3 |
| Year Built: | 1978 |
| Property Taxes: | $8,062 |
| Days On Market: | 1605 |
| Lot Size: | 0,18 |
Description
Updated brick Georgian on quiet tree lined street. Newer eat-in kitchen with granite counters, hardwood floors, large pantry and SS appliances. Butlers Pantry (Gallery) adjacent to kit. and family room. First floor office plus an additional office area in the basement, great for working from home. Spacious living room has refinished hardwood floors and large windows that bathe the room in light. First floor family room with fireplace opens to 12x17 deck with pergola canopy. 2.1 baths, have all been remodeled. Freshly painted interior in '21. New carpet in 4 bedrooms '20. Roof new in '14. New garage door and exterior doors in '20. Finished basement with rec room, office and laundry room for extra living space. Professionally landscaped yard backs up to an open area. Across the street from park and playground. Great location, close to expressways and shopping. Top rated schools make this a winner!
Property Specifics
| Single Family | |
| — | |
| Georgian | |
| 1978 | |
| Partial | |
| — | |
| No | |
| 0.18 |
| Du Page | |
| Innisbrook | |
| 0 / Not Applicable | |
| None | |
| Lake Michigan | |
| Public Sewer | |
| 11200035 | |
| 0631206031 |
Nearby Schools
| NAME: | DISTRICT: | DISTANCE: | |
|---|---|---|---|
|
Grade School
Belle Aire Elementary School |
58 | — | |
|
Middle School
Herrick Middle School |
58 | Not in DB | |
|
High School
North High School |
99 | Not in DB | |
Property History
| DATE: | EVENT: | PRICE: | SOURCE: |
|---|---|---|---|
| 15 Oct, 2021 | Sold | $519,900 | MRED MLS |
| 26 Aug, 2021 | Under contract | $519,900 | MRED MLS |
| 25 Aug, 2021 | Listed for sale | $519,900 | MRED MLS |
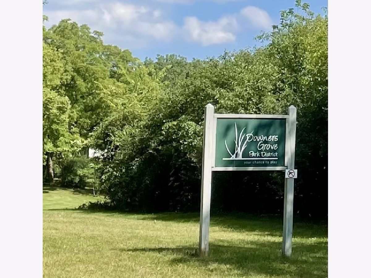
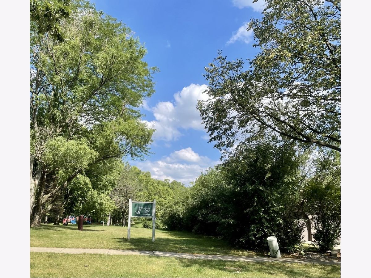
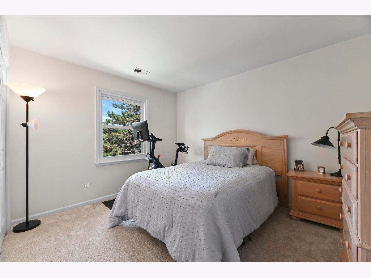
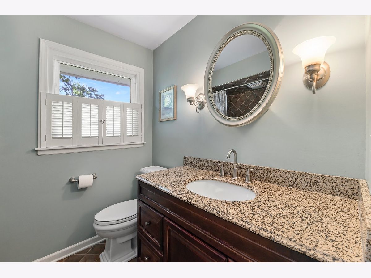
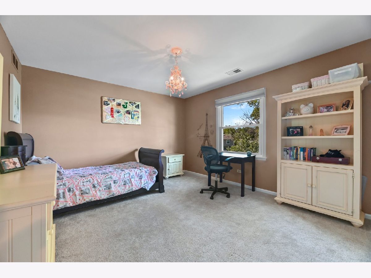
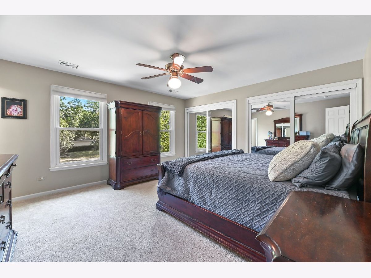
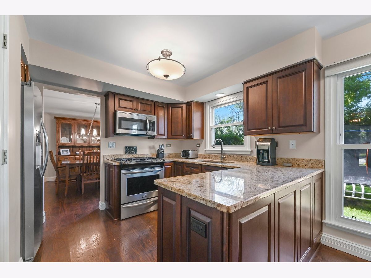
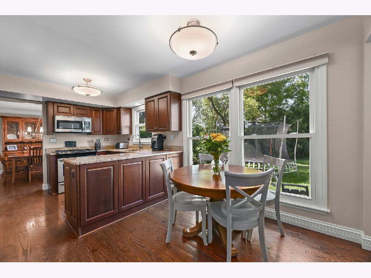
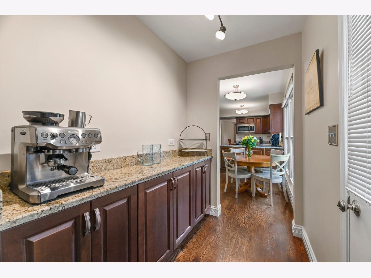
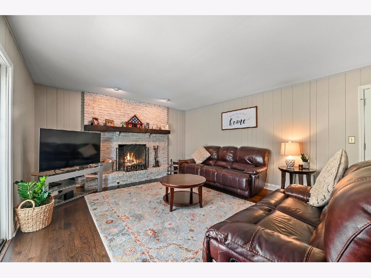
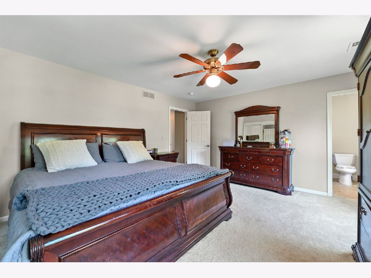
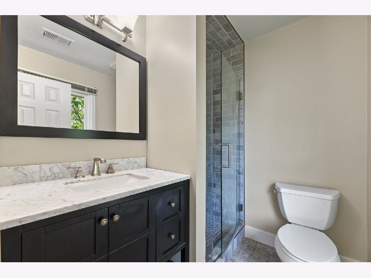
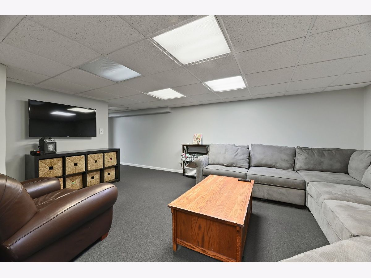
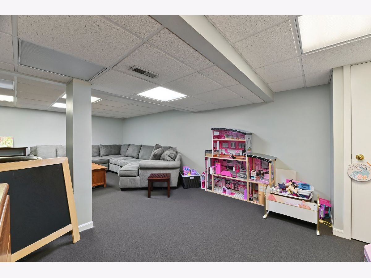
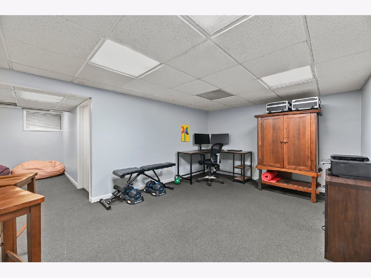
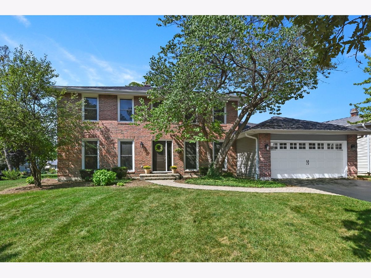
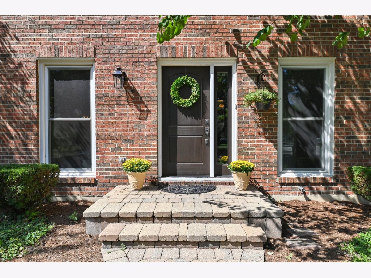
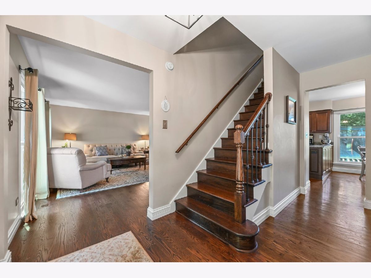
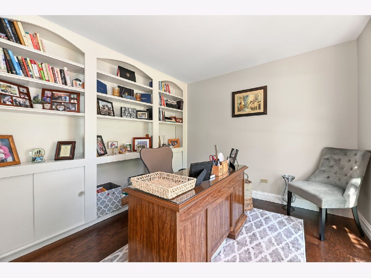
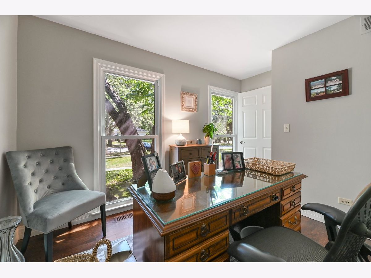
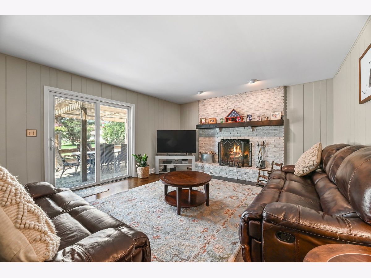
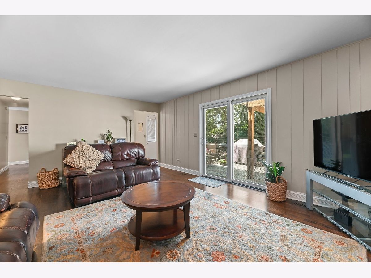
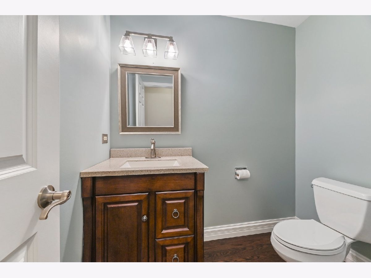
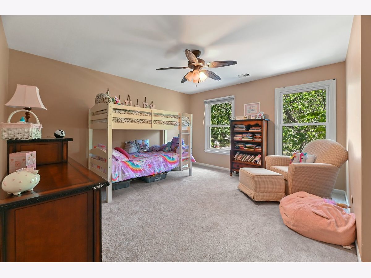
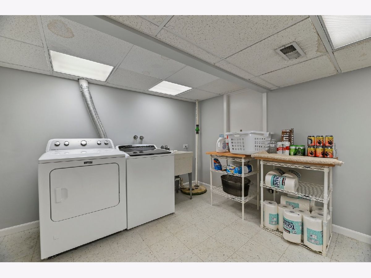
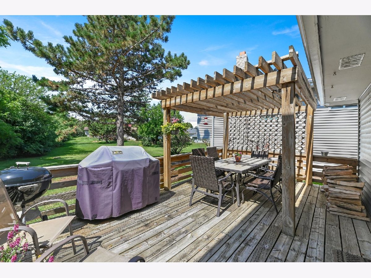
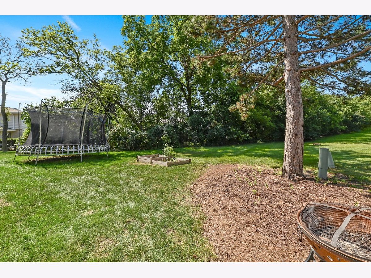
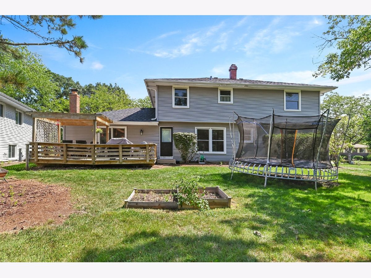
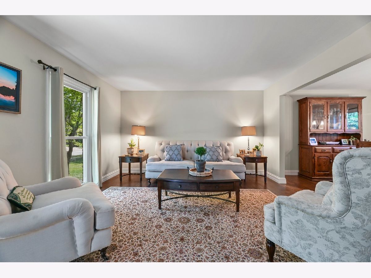
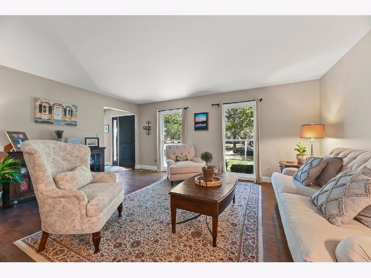
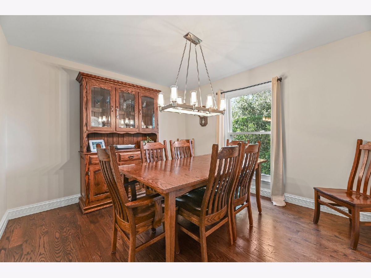
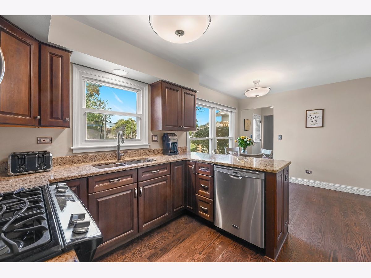
Room Specifics
Total Bedrooms: 4
Bedrooms Above Ground: 4
Bedrooms Below Ground: 0
Dimensions: —
Floor Type: Carpet
Dimensions: —
Floor Type: Carpet
Dimensions: —
Floor Type: Carpet
Full Bathrooms: 3
Bathroom Amenities: —
Bathroom in Basement: 0
Rooms: Den,Recreation Room,Office,Gallery
Basement Description: Finished
Other Specifics
| 2 | |
| Concrete Perimeter | |
| Asphalt | |
| Deck | |
| — | |
| 101X100X55X100 | |
| — | |
| Full | |
| Hardwood Floors, Granite Counters, Separate Dining Room | |
| Range, Microwave, Dishwasher, Refrigerator, Washer, Dryer, Disposal | |
| Not in DB | |
| Park, Curbs, Sidewalks, Street Lights, Street Paved | |
| — | |
| — | |
| Wood Burning, Gas Starter |
Tax History
| Year | Property Taxes |
|---|---|
| 2021 | $8,062 |
Contact Agent
Nearby Similar Homes
Nearby Sold Comparables
Contact Agent
Listing Provided By
J.W. Reedy Realty


