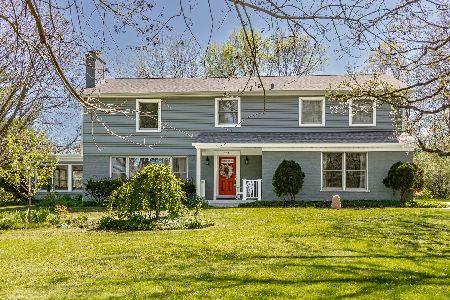3289 Middlesax Drive, Long Grove, Illinois 60047
$415,000
|
Sold
|
|
| Status: | Closed |
| Sqft: | 2,335 |
| Cost/Sqft: | $188 |
| Beds: | 3 |
| Baths: | 2 |
| Year Built: | 1959 |
| Property Taxes: | $10,405 |
| Days On Market: | 2820 |
| Lot Size: | 0,84 |
Description
Classic architecture met with updated details making this RANCH a dream home! Fall in love w/the style & functionality of the open concept floorplan & abundance of natural light from oversized windows in each room. Plenty of space for entertaining in the elegant LR opening up to formal dining room w/custom inlay flooring. Kitchen w/solid wood cabinets, dbl.oven, & ample granite counter space. Full sized eating area offers amazing view of one-of-a-kind greenhouse w/established tropical plants, separate radiant heat & watering system! Relax in the family room by cozy white stone fireplace w/dramatic marble mantle or open the slider to brick patio & deck. Master bedroom offers private slider access to deck, custom WIC cabinetry & full bath w/separate shower. 2 generous addl bedrooms + recently updated extra full bath complete 1st floor. Huge finished rec room w/wet bar & workshop. 2.5 car garage. Deer Park shopping & restaurants all nearby! NEW in 2017 HVAC!....
Property Specifics
| Single Family | |
| — | |
| — | |
| 1959 | |
| — | |
| — | |
| No | |
| 0.84 |
| Lake | |
| Mardan | |
| 0 / Not Applicable | |
| — | |
| — | |
| — | |
| 09940068 | |
| 14253030180000 |
Nearby Schools
| NAME: | DISTRICT: | DISTANCE: | |
|---|---|---|---|
|
Grade School
Kildeer Countryside Elementary S |
96 | — | |
|
Middle School
Woodlawn Middle School |
96 | Not in DB | |
|
High School
Adlai E Stevenson High School |
125 | Not in DB | |
Property History
| DATE: | EVENT: | PRICE: | SOURCE: |
|---|---|---|---|
| 17 Aug, 2018 | Sold | $415,000 | MRED MLS |
| 14 Jul, 2018 | Under contract | $439,500 | MRED MLS |
| 5 May, 2018 | Listed for sale | $439,500 | MRED MLS |
Room Specifics
Total Bedrooms: 3
Bedrooms Above Ground: 3
Bedrooms Below Ground: 0
Dimensions: —
Floor Type: —
Dimensions: —
Floor Type: —
Full Bathrooms: 2
Bathroom Amenities: Separate Shower,Soaking Tub
Bathroom in Basement: 0
Rooms: —
Basement Description: Finished
Other Specifics
| 2.5 | |
| — | |
| Asphalt | |
| — | |
| — | |
| 36312 | |
| — | |
| — | |
| — | |
| — | |
| Not in DB | |
| — | |
| — | |
| — | |
| — |
Tax History
| Year | Property Taxes |
|---|---|
| 2018 | $10,405 |
Contact Agent
Nearby Similar Homes
Nearby Sold Comparables
Contact Agent
Listing Provided By
RE/MAX Showcase




