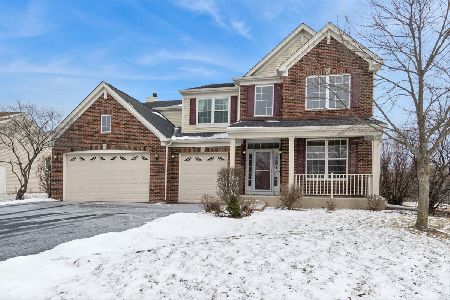3289 Thomas Lane, Montgomery, Illinois 60538
$373,000
|
Sold
|
|
| Status: | Closed |
| Sqft: | 3,205 |
| Cost/Sqft: | $113 |
| Beds: | 4 |
| Baths: | 3 |
| Year Built: | 2006 |
| Property Taxes: | $9,411 |
| Days On Market: | 1279 |
| Lot Size: | 0,29 |
Description
Fabulous 2 story home in the Huntington Chase subdivision with 4 bedrooms, 2.5 bathrooms, and attached 2 car garage. A 2 story foyer leads you inside to an open floorplan with dramatic arched doorways and 9' ceilings throughout the first floor. A great living room with carpet that flows through to the separate dining room with big bay window. Steps away is the kitchen with ample counterspace and 42" maple cabinets, pantry, and eat-in area with glass sliders that lead you out back. The spacious family room features a gas fireplace, built in surround sound speakers, and shares a half wall with the adjacent den/study. Sizable master bedroom with volume ceilings, ceiling fan, his and hers walk-in closets, and relaxing ensuite bath with soaking tub, separate shower, and dual sink vanity. The open loft space connects you to 3 additional bedrooms with walk-in closets, and a full hall bath with long vanity and shower over tub to complete the second floor. Enjoy the outdoors with plenty of greenspace around this corner lot or from the paver block patio. Value added features: (2022) Fresh interior paint; (2021) Roof, renovated powder room, laminate wood floors in den, powder room, and laundry room; (2020) AC, refrigerator; (2019) Humidifier, washer and dryer; (2018) Sump pump, dishwasher.
Property Specifics
| Single Family | |
| — | |
| — | |
| 2006 | |
| — | |
| — | |
| No | |
| 0.29 |
| Kendall | |
| Huntington Chase | |
| 239 / Annual | |
| — | |
| — | |
| — | |
| 11483110 | |
| 0210222008 |
Nearby Schools
| NAME: | DISTRICT: | DISTANCE: | |
|---|---|---|---|
|
Grade School
Yorkville Grade School |
115 | — | |
|
Middle School
Yorkville Intermediate School |
115 | Not in DB | |
|
High School
Yorkville High School |
115 | Not in DB | |
Property History
| DATE: | EVENT: | PRICE: | SOURCE: |
|---|---|---|---|
| 27 Oct, 2022 | Sold | $373,000 | MRED MLS |
| 8 Aug, 2022 | Under contract | $363,108 | MRED MLS |
| 4 Aug, 2022 | Listed for sale | $363,108 | MRED MLS |
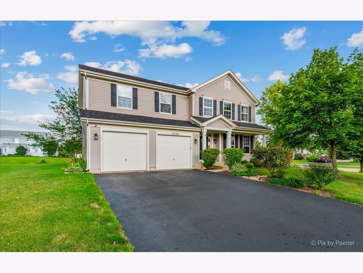
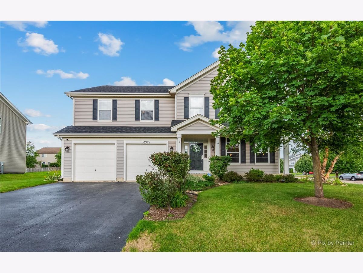
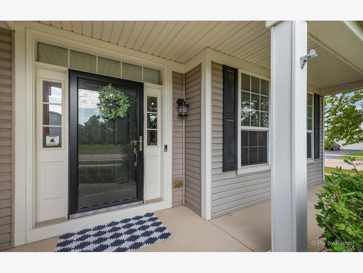
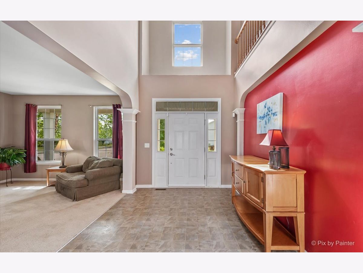
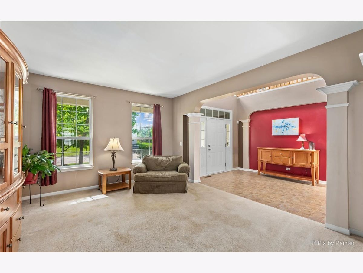
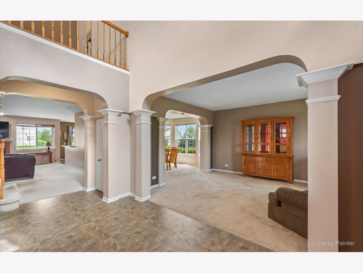
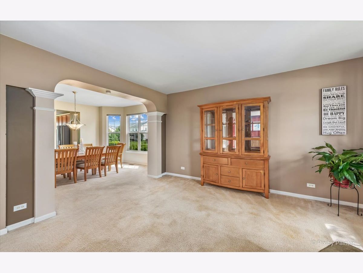
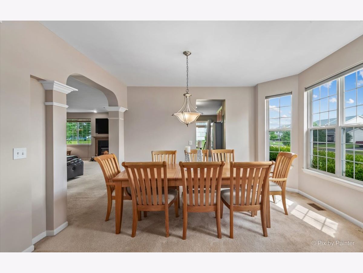
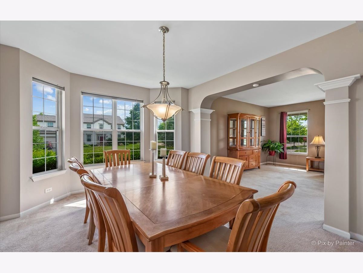
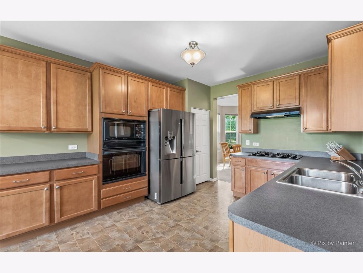
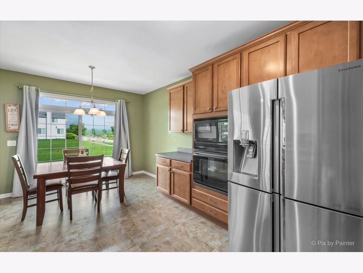
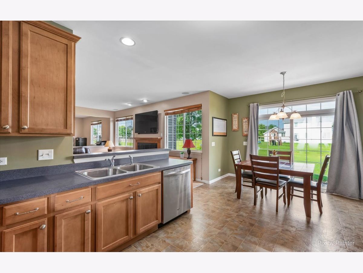
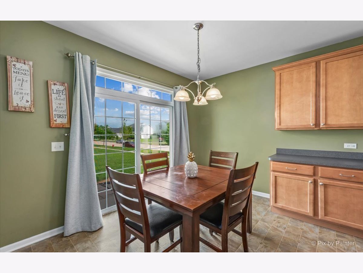
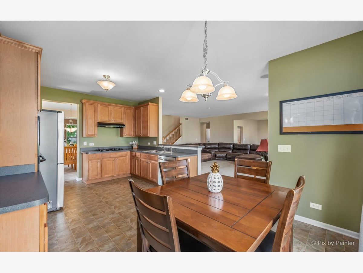
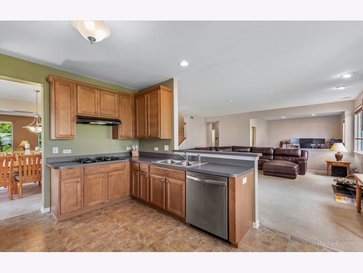
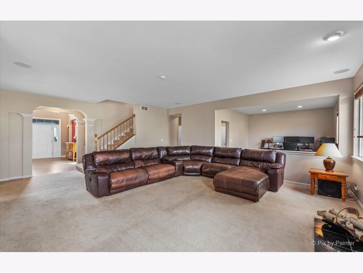
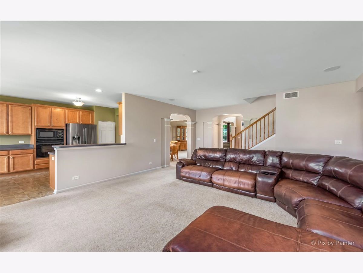
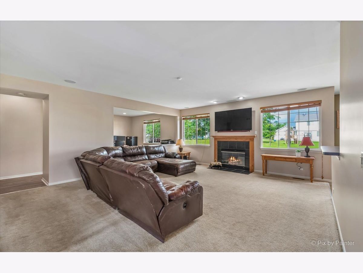
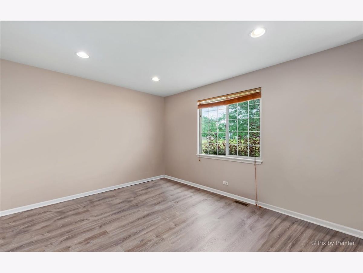
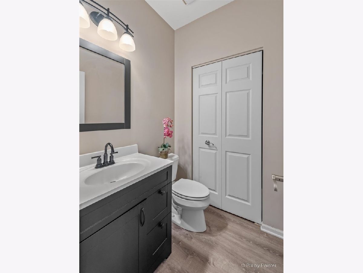
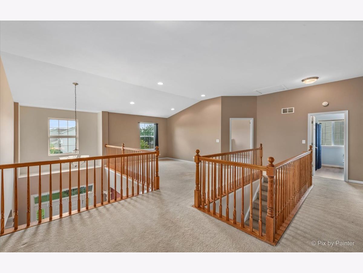
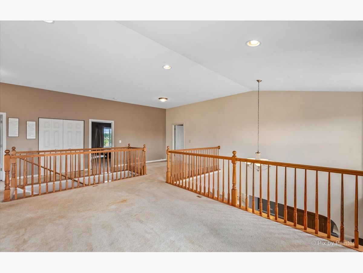
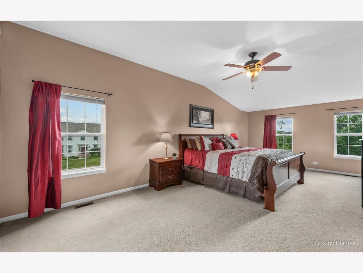
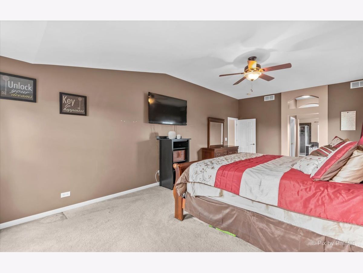
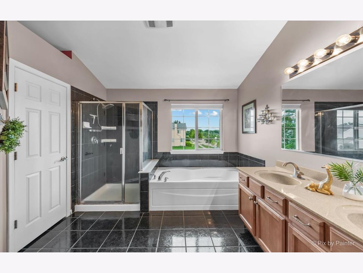
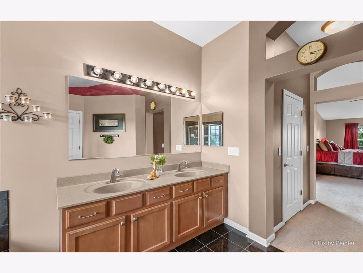
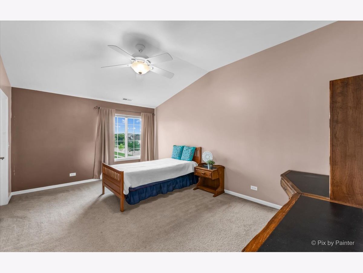
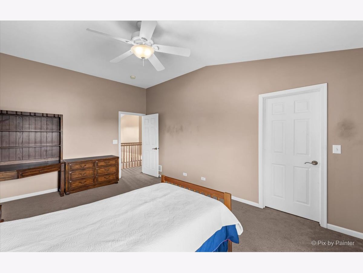
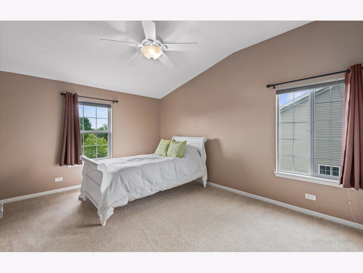
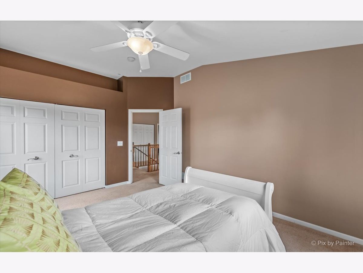
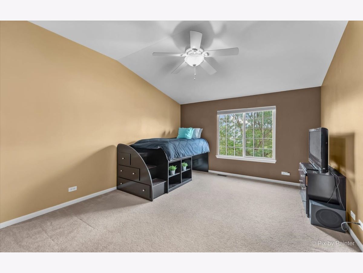
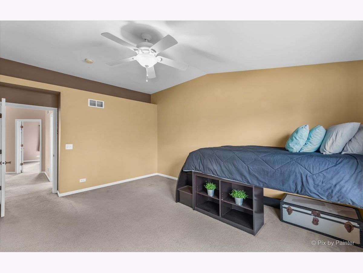
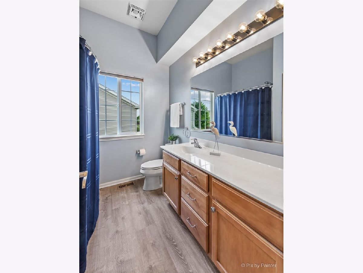
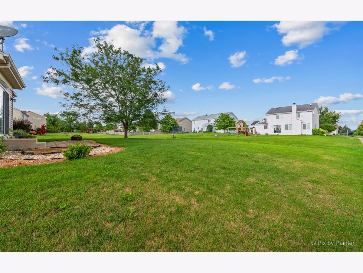
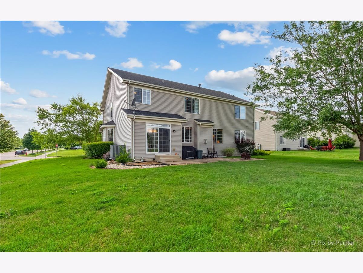
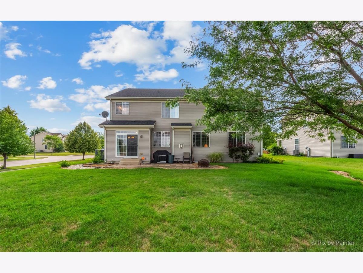
Room Specifics
Total Bedrooms: 4
Bedrooms Above Ground: 4
Bedrooms Below Ground: 0
Dimensions: —
Floor Type: —
Dimensions: —
Floor Type: —
Dimensions: —
Floor Type: —
Full Bathrooms: 3
Bathroom Amenities: Separate Shower,Double Sink,Soaking Tub
Bathroom in Basement: 0
Rooms: —
Basement Description: Unfinished,Bathroom Rough-In
Other Specifics
| 2 | |
| — | |
| Asphalt | |
| — | |
| — | |
| 85X147 | |
| — | |
| — | |
| — | |
| — | |
| Not in DB | |
| — | |
| — | |
| — | |
| — |
Tax History
| Year | Property Taxes |
|---|---|
| 2022 | $9,411 |
Contact Agent
Nearby Similar Homes
Nearby Sold Comparables
Contact Agent
Listing Provided By
Keller Williams Inspire - Geneva


