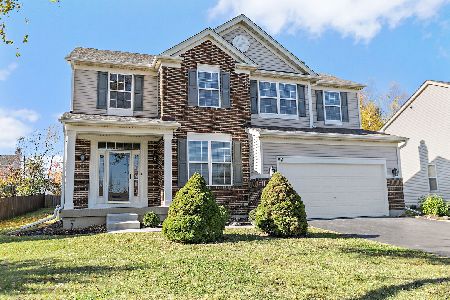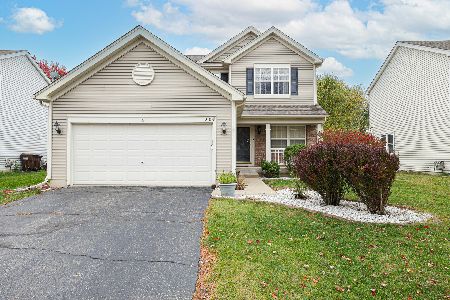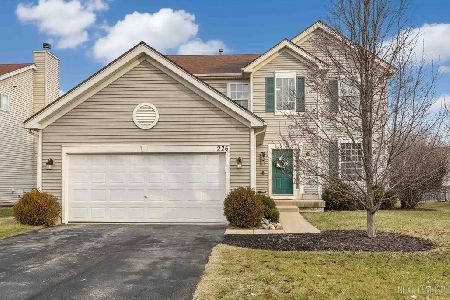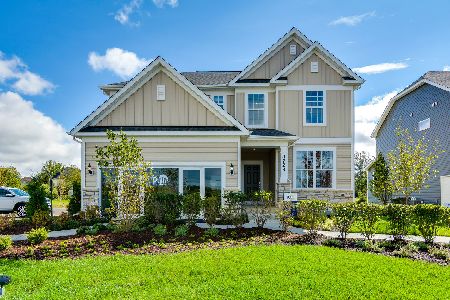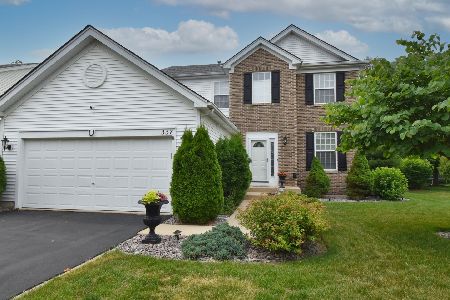329 Alpine Drive, Gilberts, Illinois 60136
$316,000
|
Sold
|
|
| Status: | Closed |
| Sqft: | 2,621 |
| Cost/Sqft: | $118 |
| Beds: | 4 |
| Baths: | 3 |
| Year Built: | 2002 |
| Property Taxes: | $7,960 |
| Days On Market: | 1947 |
| Lot Size: | 0,02 |
Description
Meticulously cared for inside and out! Boasting over 2600+sf this open floor plan home has 4bd, 2.1bths, 1st floor office, loft, 2 car garage & full unfinished basement. The spacious kitchen boasts 42" maple cabinets, island, stainless steel Bosch & GE appliances, hardwood floor, pantry closet and eat-in space. Family room has wood burning fireplace w/gas start, surround sound speakers and built in entertainment center. Formal dining room, living room office & laundry are all found on 1st floor. On the second level you will find a roomy loft, guest bathroom w/tile surround tub/shower combo & ceramic tile floor, three good sized bedrooms and a fabulous master suite. The large master bedroom over looks the professionally landscaped backyard and has a partial view of the Burnidge Forest Preserve Lake. Master bedroom also boasts a spacious walk in closet. Master bathroom has tall dual vanity with maple cabinets, whirlpool tub and tile surround walk in shower. Bonus features include recessed lighting, remote operated ceiling fans, dimmable lighting. Big backyard has brick paver patio, professional landscaping & mature trees. Two car garage has attic storage with pull down ladder for easy access. NEW: furnace & energy efficient AC (2017), water heater (2013), windows have been replaced or repaired and have no broken seals, new light fixtures, and more. The Timber Trials community boasts numerous parks, ponds & miles of walking trails. Conveniently located to Randall Rd., I90, Metra, schools and shopping.
Property Specifics
| Single Family | |
| — | |
| Traditional | |
| 2002 | |
| Full | |
| HAWTHORNE A | |
| No | |
| 0.02 |
| Kane | |
| Timber Trails | |
| 340 / Annual | |
| None | |
| Public | |
| Public Sewer | |
| 10881214 | |
| 0236255008 |
Nearby Schools
| NAME: | DISTRICT: | DISTANCE: | |
|---|---|---|---|
|
Grade School
Gilberts Elementary School |
300 | — | |
|
Middle School
Dundee Middle School |
300 | Not in DB | |
|
High School
Hampshire High School |
300 | Not in DB | |
Property History
| DATE: | EVENT: | PRICE: | SOURCE: |
|---|---|---|---|
| 12 Nov, 2020 | Sold | $316,000 | MRED MLS |
| 4 Oct, 2020 | Under contract | $309,900 | MRED MLS |
| 1 Oct, 2020 | Listed for sale | $309,900 | MRED MLS |
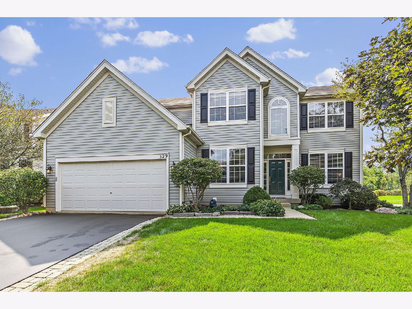
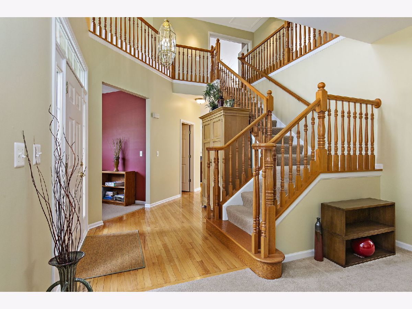
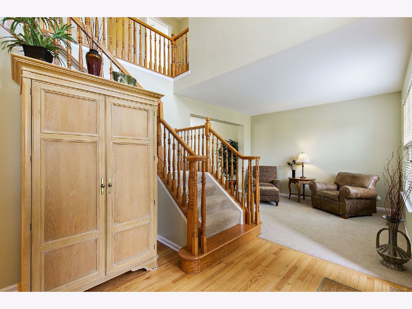
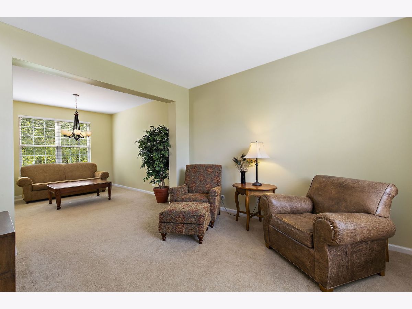
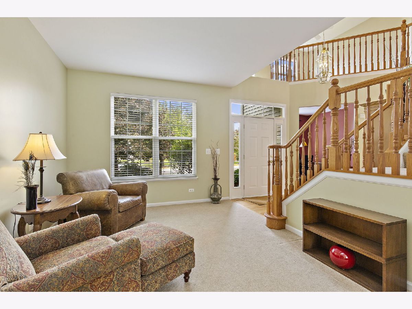
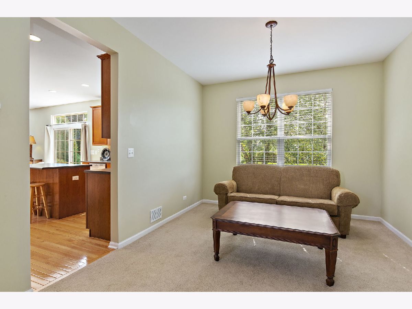
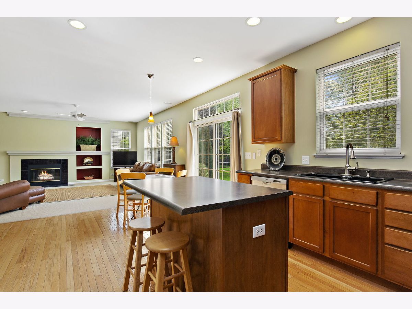
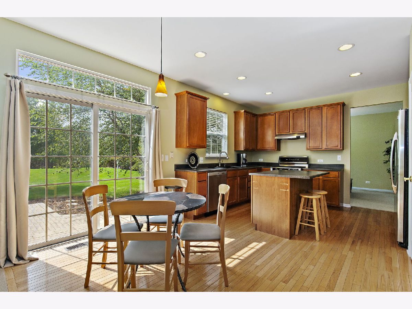
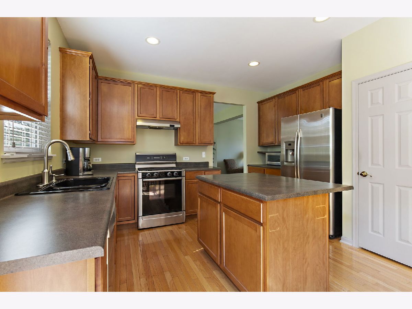
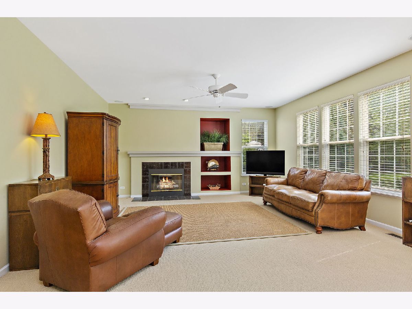
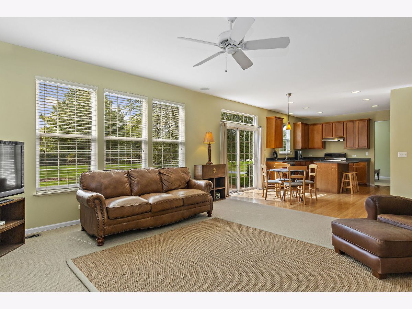
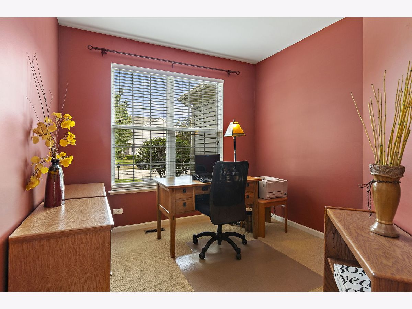
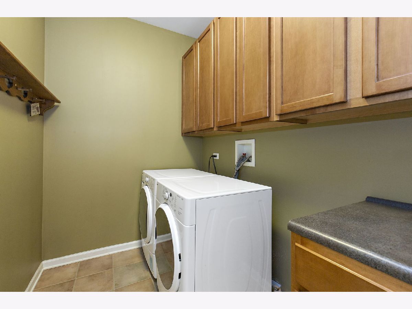
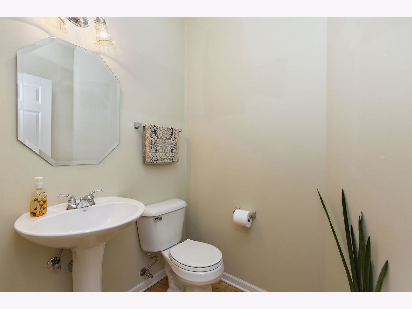
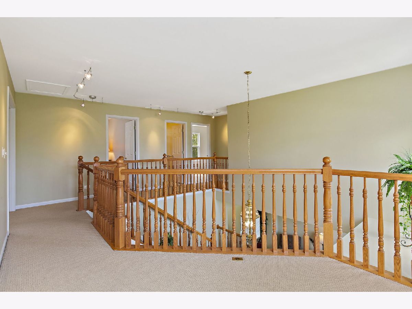
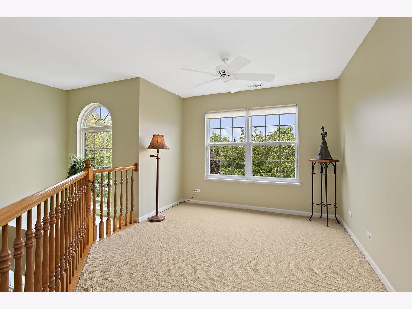
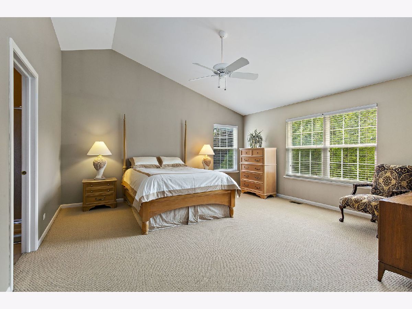
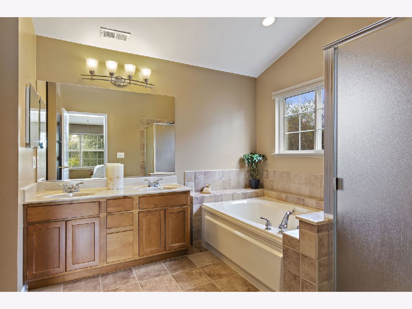
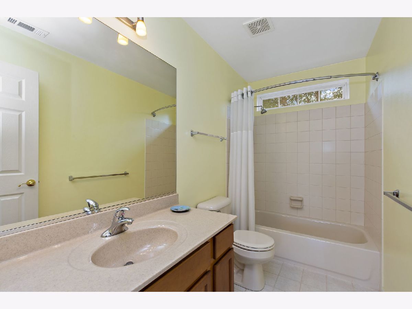
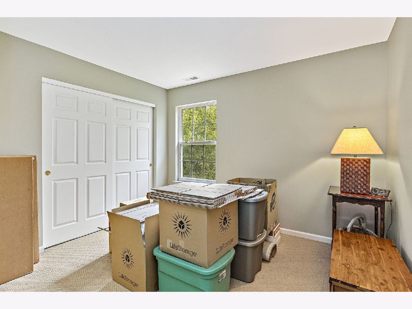
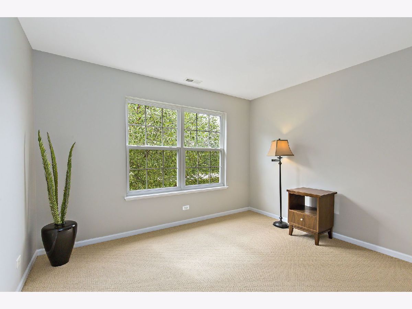
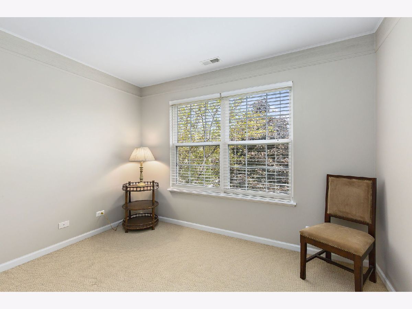
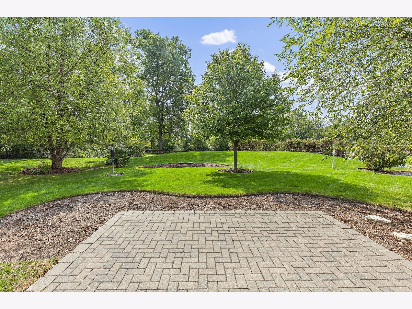
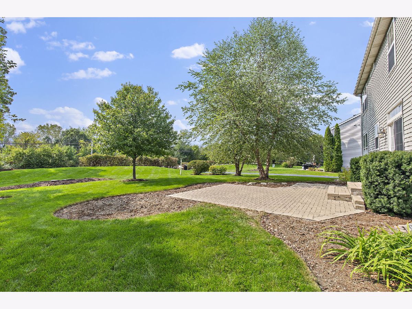
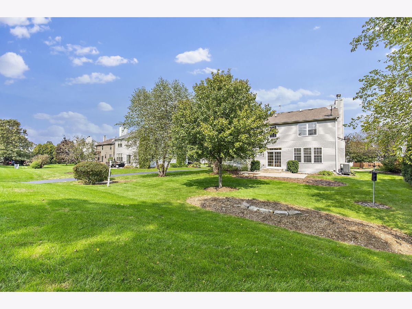
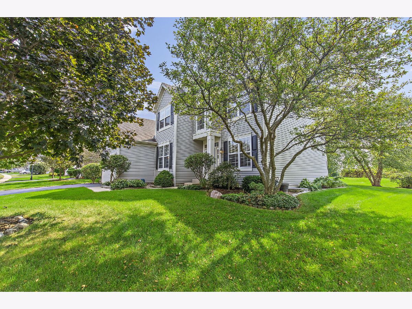
Room Specifics
Total Bedrooms: 4
Bedrooms Above Ground: 4
Bedrooms Below Ground: 0
Dimensions: —
Floor Type: Carpet
Dimensions: —
Floor Type: Carpet
Dimensions: —
Floor Type: Carpet
Full Bathrooms: 3
Bathroom Amenities: —
Bathroom in Basement: 0
Rooms: Office,Loft
Basement Description: Unfinished
Other Specifics
| 2 | |
| Concrete Perimeter | |
| Asphalt | |
| Stamped Concrete Patio, Storms/Screens | |
| Landscaped | |
| 68X142X78X133 | |
| — | |
| Full | |
| Vaulted/Cathedral Ceilings, Hardwood Floors, First Floor Laundry, Open Floorplan | |
| Range, Microwave, Dishwasher, Refrigerator, Washer, Dryer, Disposal, Stainless Steel Appliance(s), Range Hood, Gas Cooktop, Gas Oven | |
| Not in DB | |
| Park, Lake, Curbs, Sidewalks, Street Lights, Street Paved | |
| — | |
| — | |
| Wood Burning |
Tax History
| Year | Property Taxes |
|---|---|
| 2020 | $7,960 |
Contact Agent
Nearby Similar Homes
Nearby Sold Comparables
Contact Agent
Listing Provided By
Keller Williams Success Realty

