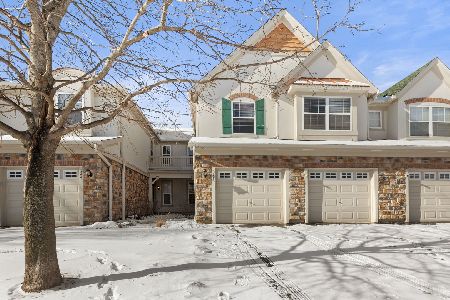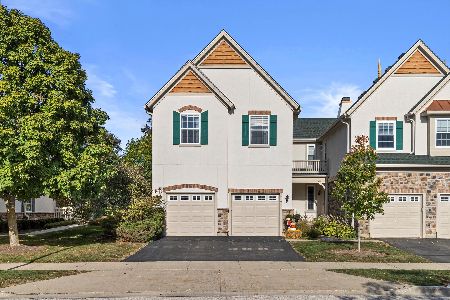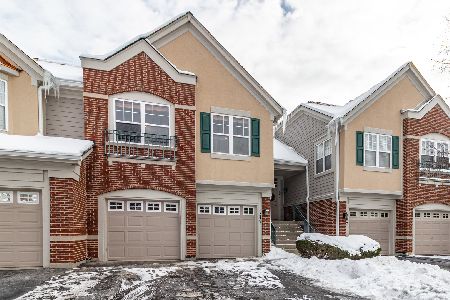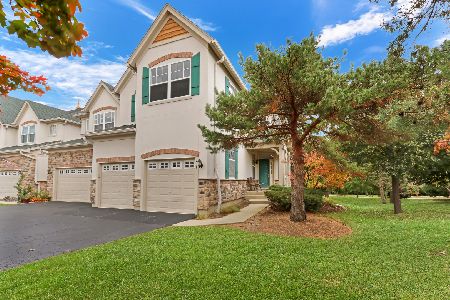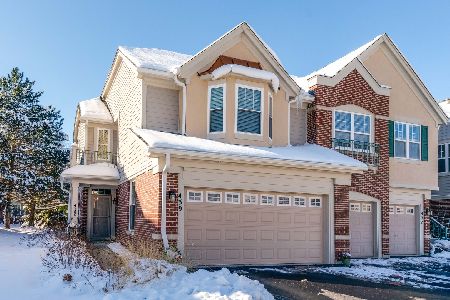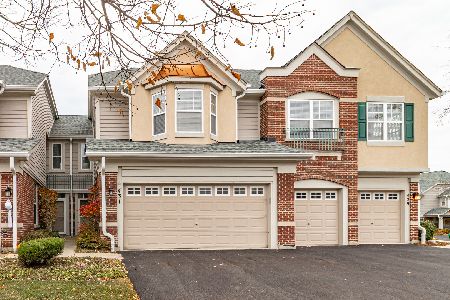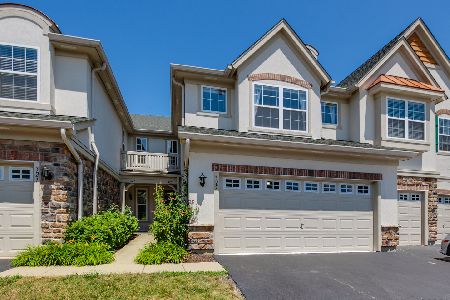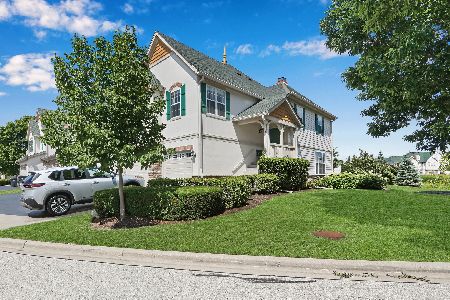329 Bay Tree Circle, Vernon Hills, Illinois 60061
$310,000
|
Sold
|
|
| Status: | Closed |
| Sqft: | 1,913 |
| Cost/Sqft: | $170 |
| Beds: | 3 |
| Baths: | 3 |
| Year Built: | 2002 |
| Property Taxes: | $7,115 |
| Days On Market: | 4122 |
| Lot Size: | 0,00 |
Description
PRICE REDUCED! PREMIUM END UNIT IN MUCH SOUGHT AFTER GREGGS LANDING! INVITING 2 STRY FOYER W/LAMINATE FLRS T-OUT. BRIGHT & SPACIOUS LIVING RM & EATING AREA. KIT BOASTS SS APPS, 42" CABS & CORIAN C-TOPS. LRG MSTR BR W/VAULTED CEILINGS, WIC & PRIVATE BA W/WHIRLPOOL TUB. 2 MORE 2nd BR'S & LOFT. CUSTOM WINDOW TREATMENTS & LIGHT FIXTURES T-OUT. SLIDERS TO QUAINT PATIO IN BACK, OVERLOOKS POND & WALKING PATH. 2 CAR ATT GAR
Property Specifics
| Condos/Townhomes | |
| 2 | |
| — | |
| 2002 | |
| None | |
| ST CLAIRE | |
| Yes | |
| — |
| Lake | |
| Greggs Landing | |
| 230 / Monthly | |
| Insurance,Lawn Care,Scavenger,Snow Removal | |
| Public | |
| Public Sewer | |
| 08751053 | |
| 11331180270000 |
Nearby Schools
| NAME: | DISTRICT: | DISTANCE: | |
|---|---|---|---|
|
Grade School
Hawthorn Elementary School (nor |
73 | — | |
|
Middle School
Hawthorn Middle School North |
73 | Not in DB | |
|
High School
Vernon Hills High School |
128 | Not in DB | |
Property History
| DATE: | EVENT: | PRICE: | SOURCE: |
|---|---|---|---|
| 14 May, 2007 | Sold | $378,000 | MRED MLS |
| 18 Apr, 2007 | Under contract | $399,900 | MRED MLS |
| — | Last price change | $405,000 | MRED MLS |
| 20 Feb, 2007 | Listed for sale | $405,000 | MRED MLS |
| 8 Jul, 2008 | Sold | $330,000 | MRED MLS |
| 19 Jun, 2008 | Under contract | $344,500 | MRED MLS |
| — | Last price change | $356,500 | MRED MLS |
| 17 May, 2008 | Listed for sale | $356,500 | MRED MLS |
| 30 Jan, 2015 | Sold | $310,000 | MRED MLS |
| 21 Nov, 2014 | Under contract | $324,900 | MRED MLS |
| — | Last price change | $329,900 | MRED MLS |
| 11 Oct, 2014 | Listed for sale | $329,900 | MRED MLS |
Room Specifics
Total Bedrooms: 3
Bedrooms Above Ground: 3
Bedrooms Below Ground: 0
Dimensions: —
Floor Type: Wood Laminate
Dimensions: —
Floor Type: Wood Laminate
Full Bathrooms: 3
Bathroom Amenities: Whirlpool,Separate Shower,Double Sink
Bathroom in Basement: 0
Rooms: Eating Area,Loft
Basement Description: None
Other Specifics
| 2 | |
| — | |
| — | |
| Patio, Storms/Screens, End Unit | |
| Landscaped,Pond(s),Water View | |
| 32X77X32X17 | |
| — | |
| Full | |
| Vaulted/Cathedral Ceilings, Wood Laminate Floors, First Floor Laundry, Laundry Hook-Up in Unit | |
| Range, Microwave, Dishwasher, Refrigerator, Washer, Dryer, Disposal, Stainless Steel Appliance(s) | |
| Not in DB | |
| — | |
| — | |
| — | |
| — |
Tax History
| Year | Property Taxes |
|---|---|
| 2007 | $7,990 |
| 2008 | $8,113 |
| 2015 | $7,115 |
Contact Agent
Nearby Similar Homes
Nearby Sold Comparables
Contact Agent
Listing Provided By
RE/MAX Top Performers

