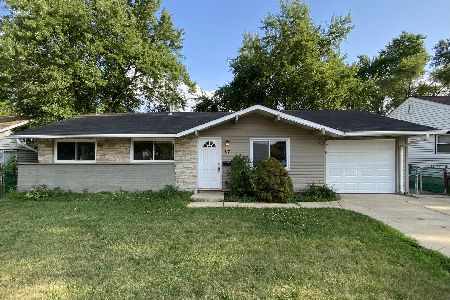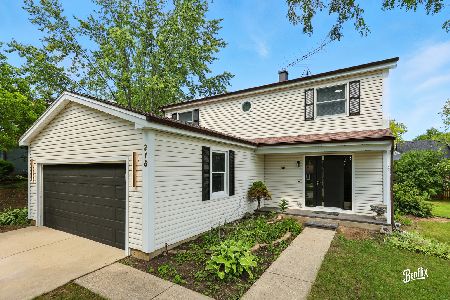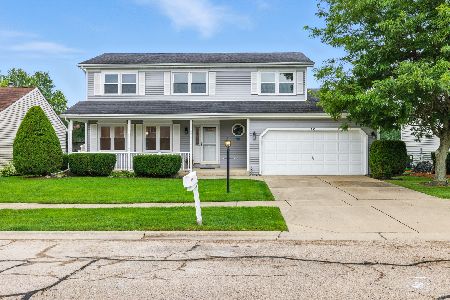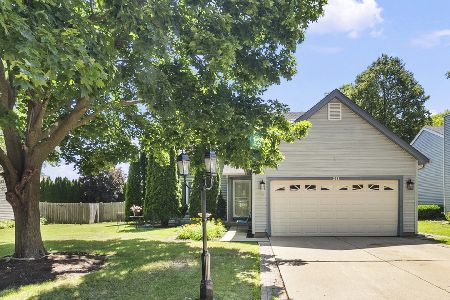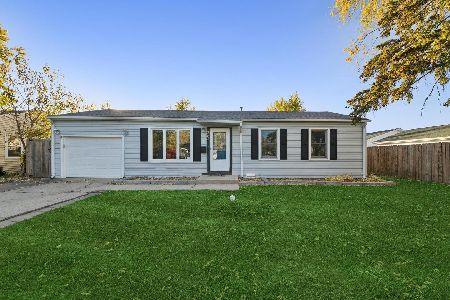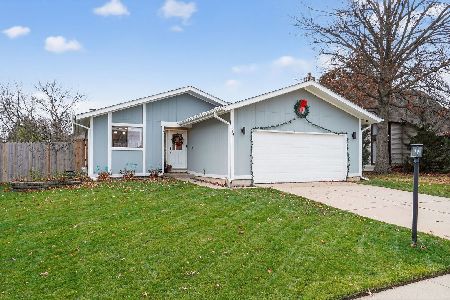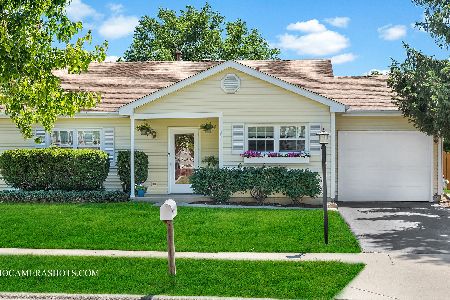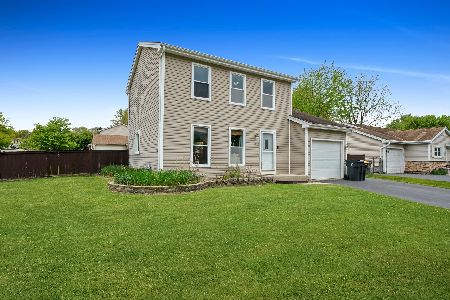329 Chrisman Drive, Streamwood, Illinois 60107
$325,700
|
Sold
|
|
| Status: | Closed |
| Sqft: | 1,173 |
| Cost/Sqft: | $254 |
| Beds: | 3 |
| Baths: | 2 |
| Year Built: | 1987 |
| Property Taxes: | $6,679 |
| Days On Market: | 311 |
| Lot Size: | 0,15 |
Description
Bright and airy 3 bedroom, 2 full bath split level with attached one-car garage, vaulted ceilings, functional floorplan and loads of potential! Enter into open foyer leading to spacious and sunny living room with hardwood floors and steps from the roomy kitchen with white cabinets, all stainless-steel appliances and large eat-in dining with updated light fixture. Upstairs, find two generous sized bedrooms and a full bathroom with ceramic tile, updated vanity, large mirror and full bathtub. Lower-level family room is spacious with large windows and beadboard. Down the hall is a cozy third bedroom and full bath with walk-in shower, large mirror and tiled walls. Under-stairs storage is located across from large utility/laundry room with washer and dryer hookups. Outside, enjoy the partially-fenced yard with extra-large deck off the garage or spend time on the sizable front porch with plenty of space to relax and people watch. Updates include Furnace (2022), AC (2022), Water Heater (2020). Windows in need of repair or replacement. Close to shopping, dining, recreation, transportation and more!
Property Specifics
| Single Family | |
| — | |
| — | |
| 1987 | |
| — | |
| — | |
| No | |
| 0.15 |
| Cook | |
| — | |
| — / Not Applicable | |
| — | |
| — | |
| — | |
| 12284776 | |
| 06144160170000 |
Nearby Schools
| NAME: | DISTRICT: | DISTANCE: | |
|---|---|---|---|
|
Grade School
Glenbrook Elementary School |
46 | — | |
|
Middle School
Canton Middle School |
46 | Not in DB | |
|
High School
Streamwood High School |
46 | Not in DB | |
Property History
| DATE: | EVENT: | PRICE: | SOURCE: |
|---|---|---|---|
| 3 Mar, 2025 | Sold | $325,700 | MRED MLS |
| 10 Feb, 2025 | Under contract | $298,000 | MRED MLS |
| 8 Feb, 2025 | Listed for sale | $298,000 | MRED MLS |





























Room Specifics
Total Bedrooms: 3
Bedrooms Above Ground: 3
Bedrooms Below Ground: 0
Dimensions: —
Floor Type: —
Dimensions: —
Floor Type: —
Full Bathrooms: 2
Bathroom Amenities: —
Bathroom in Basement: 0
Rooms: —
Basement Description: None
Other Specifics
| 1 | |
| — | |
| Asphalt | |
| — | |
| — | |
| 6825 | |
| — | |
| — | |
| — | |
| — | |
| Not in DB | |
| — | |
| — | |
| — | |
| — |
Tax History
| Year | Property Taxes |
|---|---|
| 2025 | $6,679 |
Contact Agent
Nearby Similar Homes
Nearby Sold Comparables
Contact Agent
Listing Provided By
Royal Family Real Estate

