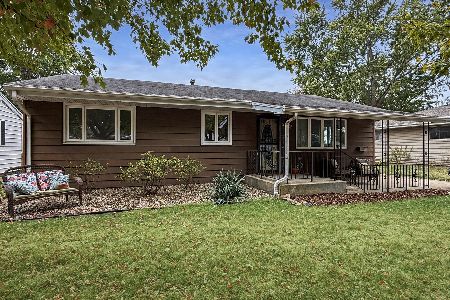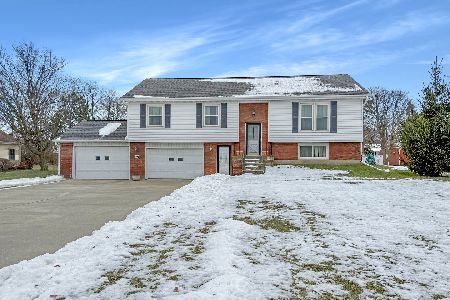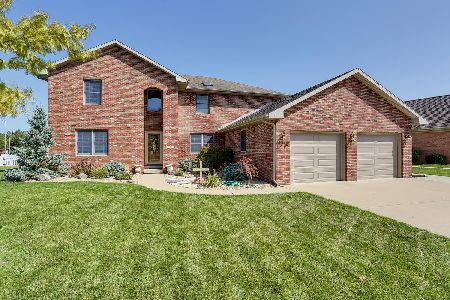329 Deerfield, Rantoul, Illinois 61866
$185,000
|
Sold
|
|
| Status: | Closed |
| Sqft: | 3,247 |
| Cost/Sqft: | $64 |
| Beds: | 4 |
| Baths: | 3 |
| Year Built: | 2000 |
| Property Taxes: | $6,543 |
| Days On Market: | 5375 |
| Lot Size: | 0,00 |
Description
Updated, spacious home great for entertaining ... extra large eat-in kitchen with island, lots of cabinets, oversized pantry, ceramic tile flooring, granite countertops and tile backsplash. Single French door leads to beautiful deck & covered patio. Main level office/hobby room plus full bath is adjacent to the kitchen. Living room features fireplace (gas log) w/French doors leading to covered patio. Upstairs you will find an outstanding master suite with large walk-in closet and master bath with shower stall, skylight and jacuzzi tub. Other updates--entire interior painted 2009 plus new carpeting throughout, granite tops in all baths and kitchen. Neutral decor. Separate HVAC system for each level. New garage doors. Taxes protested; new AV $9493 less.
Property Specifics
| Single Family | |
| — | |
| Contemporary | |
| 2000 | |
| None | |
| — | |
| No | |
| — |
| Champaign | |
| Indian Hills | |
| 25 / Annual | |
| — | |
| Public | |
| Public Sewer | |
| 09464857 | |
| 200334460005 |
Nearby Schools
| NAME: | DISTRICT: | DISTANCE: | |
|---|---|---|---|
|
Grade School
Rantoul |
CSD 1 | — | |
|
Middle School
Eater |
Not in DB | ||
|
High School
Rantoul |
THSD | Not in DB | |
Property History
| DATE: | EVENT: | PRICE: | SOURCE: |
|---|---|---|---|
| 30 Apr, 2012 | Sold | $185,000 | MRED MLS |
| 30 Mar, 2012 | Under contract | $209,000 | MRED MLS |
| — | Last price change | $239,000 | MRED MLS |
| 13 Jun, 2011 | Listed for sale | $0 | MRED MLS |
| 16 Apr, 2021 | Sold | $260,000 | MRED MLS |
| 11 Jan, 2021 | Under contract | $264,900 | MRED MLS |
| 11 Jan, 2021 | Listed for sale | $264,900 | MRED MLS |
| 27 Mar, 2024 | Sold | $290,000 | MRED MLS |
| 28 Jan, 2024 | Under contract | $274,900 | MRED MLS |
| 24 Jan, 2024 | Listed for sale | $274,900 | MRED MLS |
Room Specifics
Total Bedrooms: 4
Bedrooms Above Ground: 4
Bedrooms Below Ground: 0
Dimensions: —
Floor Type: Carpet
Dimensions: —
Floor Type: Carpet
Dimensions: —
Floor Type: Carpet
Full Bathrooms: 3
Bathroom Amenities: Whirlpool
Bathroom in Basement: —
Rooms: Walk In Closet
Basement Description: Crawl
Other Specifics
| 2 | |
| — | |
| — | |
| Deck | |
| — | |
| 55X78X80X105X115 | |
| — | |
| Full | |
| Skylight(s) | |
| Dishwasher, Disposal, Range, Refrigerator, Washer | |
| Not in DB | |
| Sidewalks | |
| — | |
| — | |
| Gas Log |
Tax History
| Year | Property Taxes |
|---|---|
| 2012 | $6,543 |
| 2021 | $5,771 |
| 2024 | $7,486 |
Contact Agent
Nearby Similar Homes
Nearby Sold Comparables
Contact Agent
Listing Provided By
REALTY 2000, INC.









