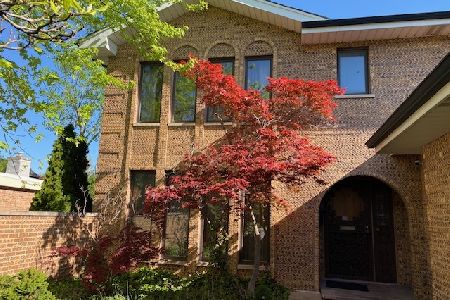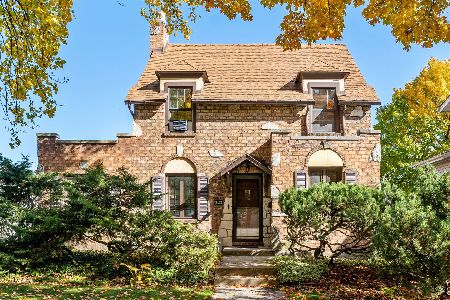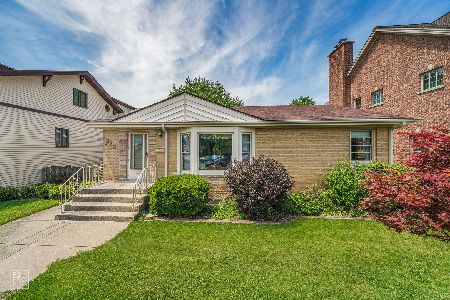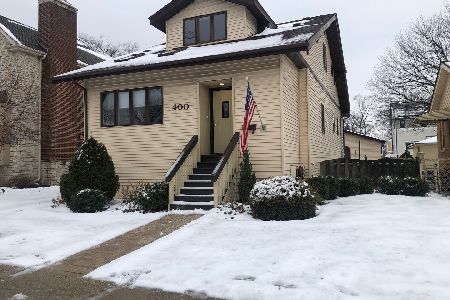329 Delphia Avenue, Park Ridge, Illinois 60068
$1,200,000
|
Sold
|
|
| Status: | Closed |
| Sqft: | 3,200 |
| Cost/Sqft: | $373 |
| Beds: | 4 |
| Baths: | 4 |
| Year Built: | 2019 |
| Property Taxes: | $20,426 |
| Days On Market: | 1547 |
| Lot Size: | 0,14 |
Description
One of a kind Park Ridge home! Impressive architecturally designed 2-story home with high-efficiency solar panels in the Golden Triangle. Features include 10' ceilings, beautiful hardwood floors throughout, an open kitchen floor plan, wall to wall custom cabinets, custom pantry, and a large center island. Inviting family room with fireplace, separate formal dining room, and a stunning first floor office. The 2nd floor boasts a master suite with walk-in closet and marble bathroom that includes a separate shower, heated floor, tub, and double vanity. Three additional bedrooms plus 2 full baths and stylish laundry room. The exterior has a charming front porch, custom stone finish, 2 car detached garage with sidewalk and a spacious backyard. The attic has hardwood floors and a great view of Park Ridge.
Property Specifics
| Single Family | |
| — | |
| — | |
| 2019 | |
| Full | |
| — | |
| No | |
| 0.14 |
| Cook | |
| — | |
| 0 / Not Applicable | |
| None | |
| Public | |
| Public Sewer | |
| 11257586 | |
| 09351170080000 |
Nearby Schools
| NAME: | DISTRICT: | DISTANCE: | |
|---|---|---|---|
|
Grade School
George Washington Elementary Sch |
64 | — | |
|
Middle School
Lincoln Middle School |
64 | Not in DB | |
|
High School
Maine South High School |
207 | Not in DB | |
Property History
| DATE: | EVENT: | PRICE: | SOURCE: |
|---|---|---|---|
| 31 Jul, 2018 | Sold | $285,000 | MRED MLS |
| 17 May, 2018 | Under contract | $299,900 | MRED MLS |
| 1 May, 2018 | Listed for sale | $299,900 | MRED MLS |
| 31 Jul, 2018 | Sold | $285,000 | MRED MLS |
| 17 May, 2018 | Under contract | $299,900 | MRED MLS |
| 1 May, 2018 | Listed for sale | $299,900 | MRED MLS |
| 6 Dec, 2021 | Sold | $1,200,000 | MRED MLS |
| 1 Nov, 2021 | Under contract | $1,195,000 | MRED MLS |
| 28 Oct, 2021 | Listed for sale | $1,195,000 | MRED MLS |
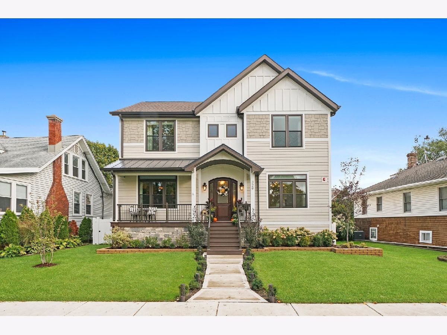
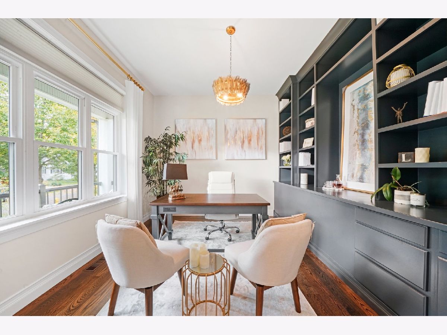
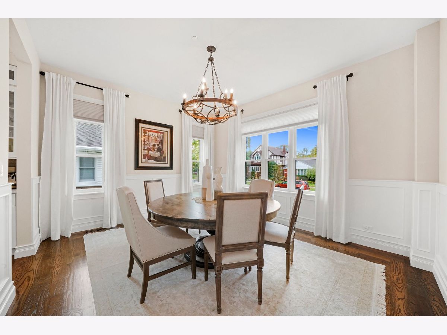
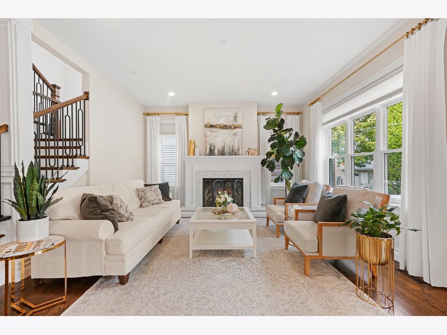
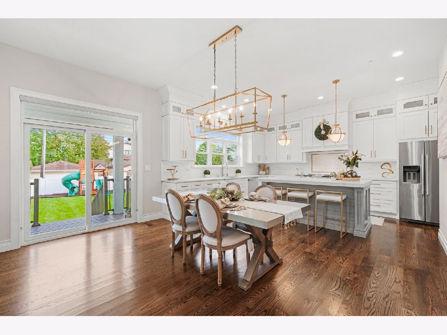
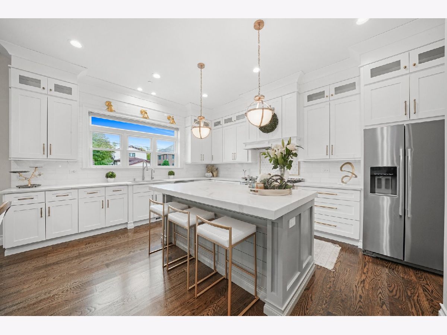
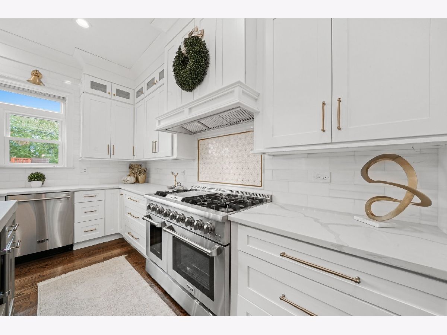
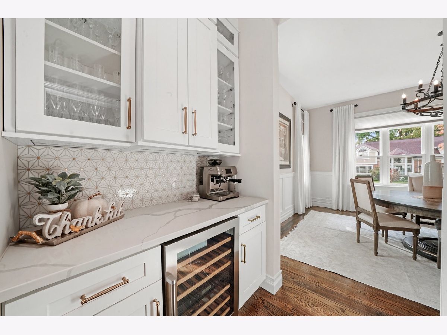
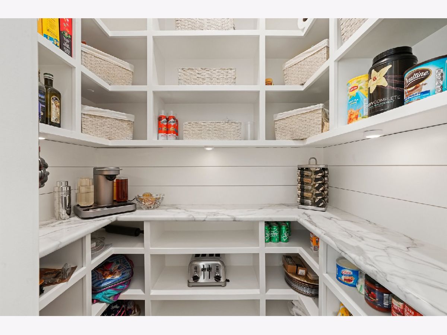
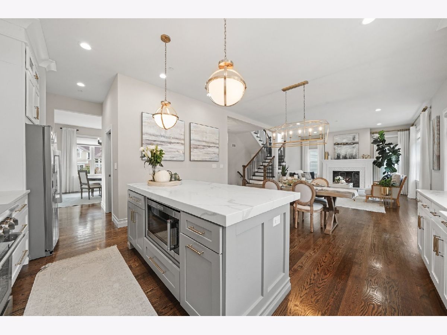
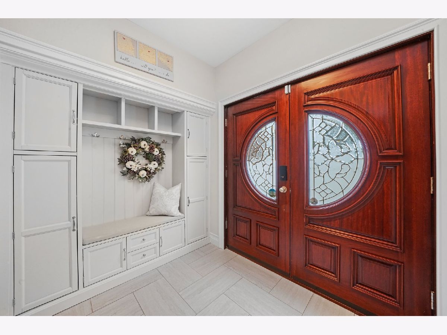
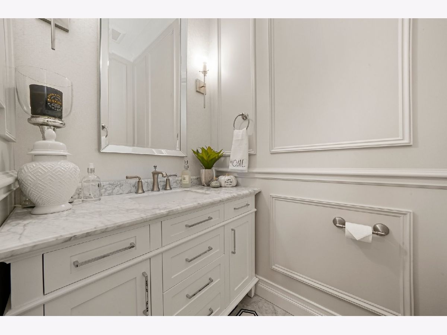
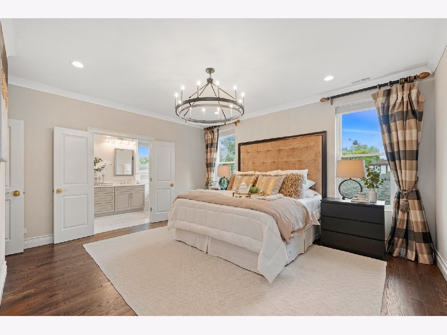
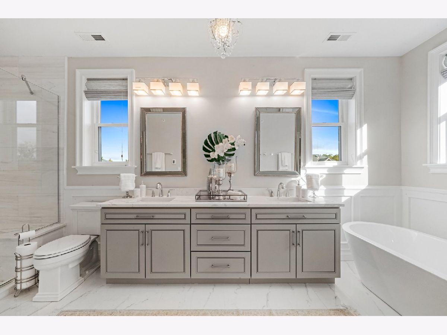
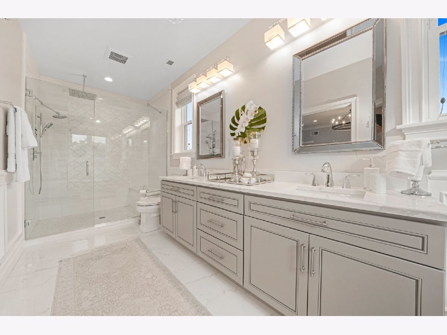
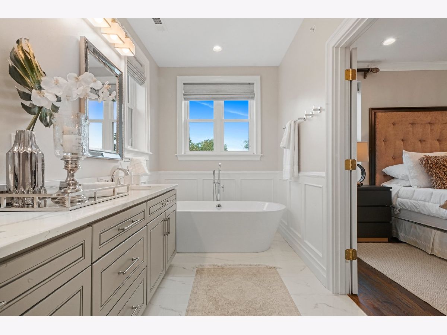
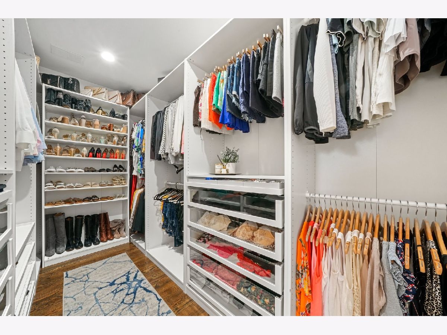
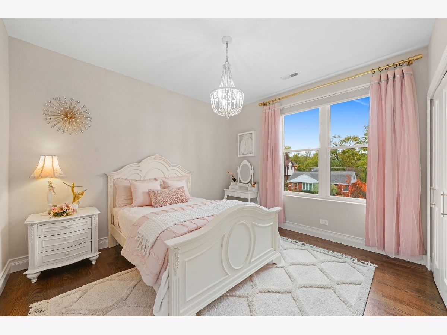
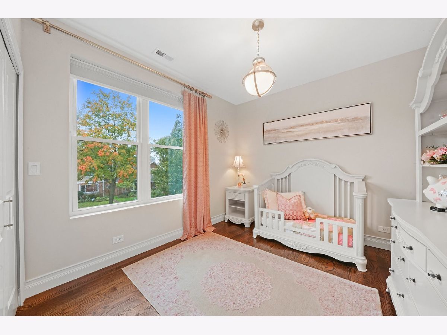
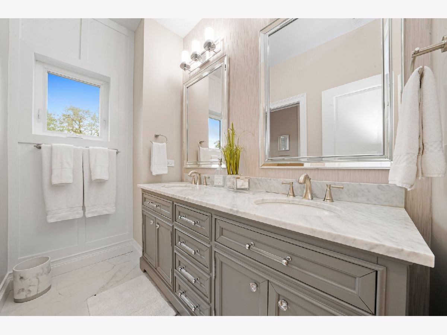
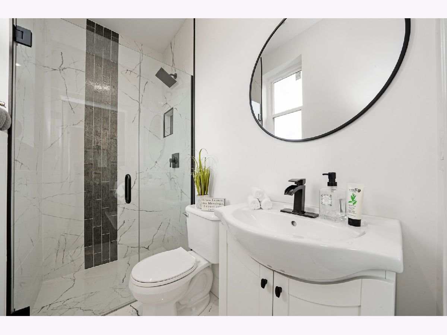
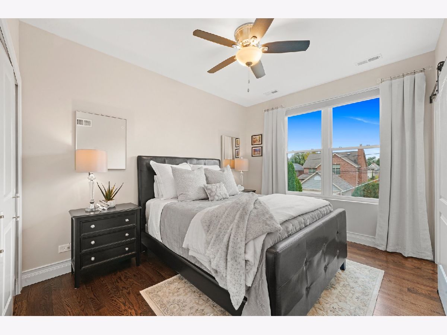
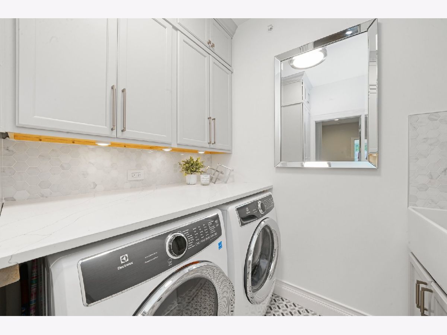
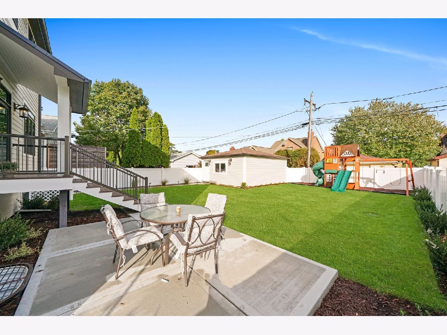
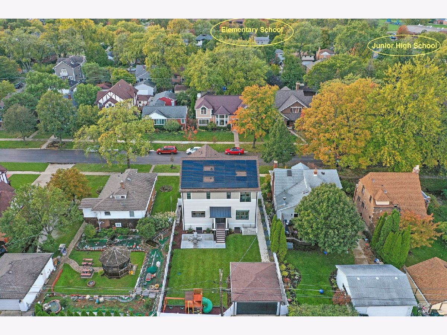
Room Specifics
Total Bedrooms: 4
Bedrooms Above Ground: 4
Bedrooms Below Ground: 0
Dimensions: —
Floor Type: Hardwood
Dimensions: —
Floor Type: —
Dimensions: —
Floor Type: Hardwood
Full Bathrooms: 4
Bathroom Amenities: Separate Shower,Double Sink,Soaking Tub
Bathroom in Basement: 0
Rooms: Office,Walk In Closet,Mud Room
Basement Description: Unfinished,Other
Other Specifics
| 2 | |
| Concrete Perimeter | |
| — | |
| Balcony, Patio, Porch | |
| Fenced Yard | |
| 6213 | |
| Interior Stair | |
| Full | |
| Hardwood Floors, Heated Floors, Second Floor Laundry | |
| Double Oven, Range, Microwave, Dishwasher, Refrigerator, Freezer, Washer, Dryer, Disposal, Stainless Steel Appliance(s), Wine Refrigerator, Range Hood | |
| Not in DB | |
| — | |
| — | |
| — | |
| Electric |
Tax History
| Year | Property Taxes |
|---|---|
| 2018 | $5,773 |
| 2021 | $20,426 |
Contact Agent
Nearby Similar Homes
Nearby Sold Comparables
Contact Agent
Listing Provided By
Berg Properties




