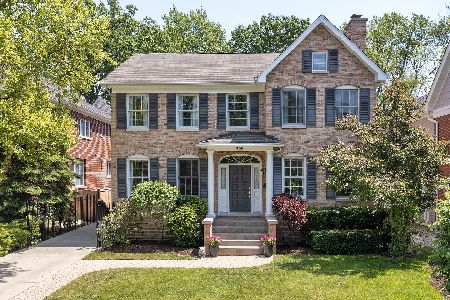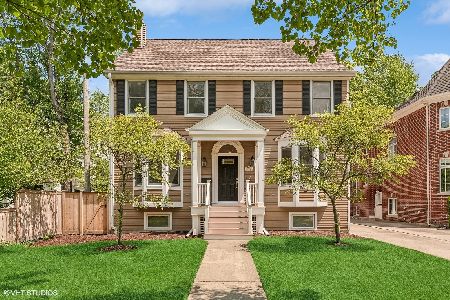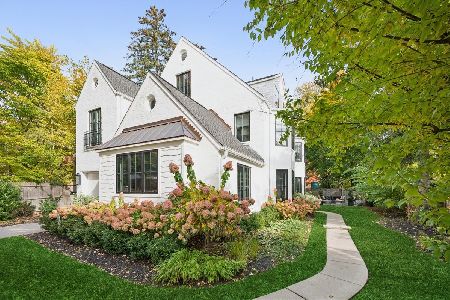329 Fairview Avenue, Winnetka, Illinois 60093
$1,300,000
|
Sold
|
|
| Status: | Closed |
| Sqft: | 0 |
| Cost/Sqft: | — |
| Beds: | 4 |
| Baths: | 5 |
| Year Built: | 2002 |
| Property Taxes: | $23,558 |
| Days On Market: | 3581 |
| Lot Size: | 0,20 |
Description
Lovely & pristine brick home perfectly located near Lake Michigan,schools and the Metra.Recently updated with high end finishes throughout, chef's kitchen with large island,& eat-in area that opens to the spacious family room with fireplace and French doors out to the fabulous deck. The1st floor is bright with a wonderful floorplan for entertaining. It includes a secluded office with bay windows, living room, perfectly sized dining room. The 2nd floor has an expansive master suite with walk-in closet and large bath. 4 bedrooms and 3 large full bathrooms comprise the 2nd floor, all with vaulted ceilings and plenty of closet space. The 5th bedroom with bath is in the basement, that also offers a rec. room with fireplace and full bar that is great for more casual socializing. This house has it all; location, updates and gracious spaces throughout.
Property Specifics
| Single Family | |
| — | |
| Traditional | |
| 2002 | |
| Full | |
| TRADITIONAL | |
| No | |
| 0.2 |
| Cook | |
| East Winnetka | |
| 0 / Not Applicable | |
| None | |
| Lake Michigan | |
| Public Sewer | |
| 09176627 | |
| 05214010280000 |
Nearby Schools
| NAME: | DISTRICT: | DISTANCE: | |
|---|---|---|---|
|
Grade School
Greeley Elementary School |
36 | — | |
|
Middle School
The Skokie School |
36 | Not in DB | |
|
High School
New Trier Twp H.s. Northfield/wi |
203 | Not in DB | |
|
Alternate Junior High School
Carleton W Washburne School |
— | Not in DB | |
Property History
| DATE: | EVENT: | PRICE: | SOURCE: |
|---|---|---|---|
| 11 Jul, 2016 | Sold | $1,300,000 | MRED MLS |
| 24 Apr, 2016 | Under contract | $1,349,000 | MRED MLS |
| 28 Mar, 2016 | Listed for sale | $1,349,000 | MRED MLS |
Room Specifics
Total Bedrooms: 5
Bedrooms Above Ground: 4
Bedrooms Below Ground: 1
Dimensions: —
Floor Type: Hardwood
Dimensions: —
Floor Type: Hardwood
Dimensions: —
Floor Type: Hardwood
Dimensions: —
Floor Type: —
Full Bathrooms: 5
Bathroom Amenities: Whirlpool,Separate Shower,Steam Shower,Double Sink,Soaking Tub
Bathroom in Basement: 1
Rooms: Bedroom 5,Foyer,Mud Room,Office
Basement Description: Finished
Other Specifics
| 2 | |
| — | |
| — | |
| — | |
| — | |
| 50X170 | |
| — | |
| Full | |
| Vaulted/Cathedral Ceilings, Bar-Wet, Hardwood Floors, First Floor Laundry | |
| Double Oven, Microwave, Dishwasher, High End Refrigerator, Bar Fridge, Washer, Dryer, Disposal, Stainless Steel Appliance(s) | |
| Not in DB | |
| Sidewalks, Street Lights, Street Paved | |
| — | |
| — | |
| — |
Tax History
| Year | Property Taxes |
|---|---|
| 2016 | $23,558 |
Contact Agent
Nearby Similar Homes
Nearby Sold Comparables
Contact Agent
Listing Provided By
@properties











