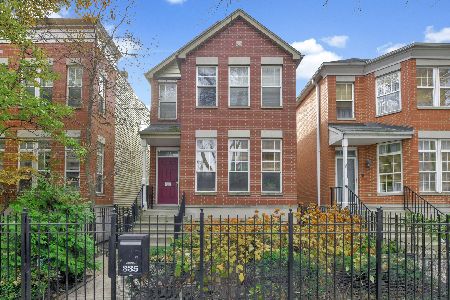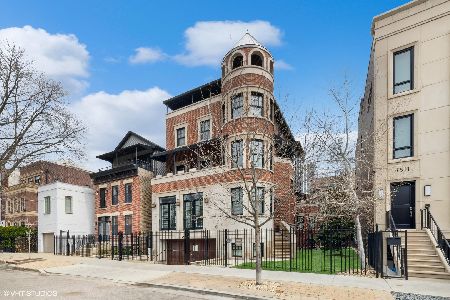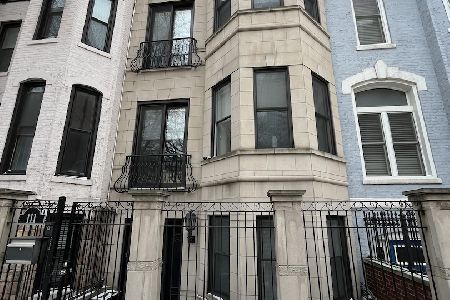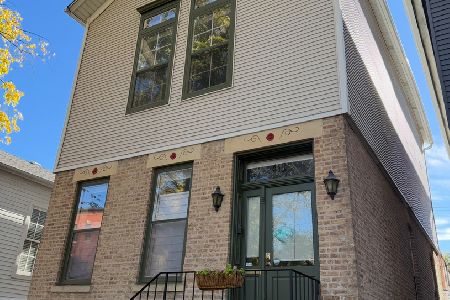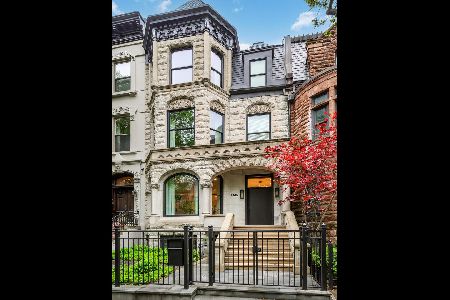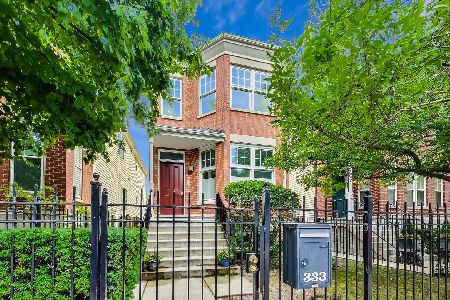329 Goethe Street, Near North Side, Chicago, Illinois 60610
$905,000
|
Sold
|
|
| Status: | Closed |
| Sqft: | 3,189 |
| Cost/Sqft: | $292 |
| Beds: | 3 |
| Baths: | 4 |
| Year Built: | 1998 |
| Property Taxes: | $18,190 |
| Days On Market: | 2330 |
| Lot Size: | 0,07 |
Description
Old Town ALL BRICK/MASONRY Single Family Home in gated community with large backyard, 2 decks & 2 car garage located in hot Old Town! SOLID UPGRADES : JUST FRESHLY PAINTED, NEW ROOF, NEWER FURNACE, A/C, WASHER/DRYER & DISHWASHER, WINDOWS AND REFINISHED EXTRA-LARGE DOUBLE DECKS! Large Living room + fireplace & Dining room, open kitchen with Maple Cabs, Miele double oven, cooktop, Bosch Dishwasher, S/S Refrig + island with seating for 2. Great room off kitchen opening to large deck & green grass in the yard. 2nd level has laundry room, 3 bedrooms/ 2 baths including a large Master suite with balcony & pretty city skyline view. Finished lower level includes radiant heated travertine limestone floors, a 4th bedroom with French doors, Family room, full bath & large Storage room. Walk to restaurants on Wells street, New City Mall, Whole Foods, Lincoln Park & Zoo! Steps to Franklin, Catherine Cook, LaSalle & British schools. Train stop is 2.5 blocks away
Property Specifics
| Single Family | |
| — | |
| — | |
| 1998 | |
| Full | |
| — | |
| No | |
| 0.07 |
| Cook | |
| — | |
| 123 / Monthly | |
| Insurance,Lawn Care,Scavenger,Snow Removal | |
| Lake Michigan | |
| Public Sewer | |
| 10511078 | |
| 17042190730000 |
Nearby Schools
| NAME: | DISTRICT: | DISTANCE: | |
|---|---|---|---|
|
High School
Lincoln Park High School |
299 | Not in DB | |
Property History
| DATE: | EVENT: | PRICE: | SOURCE: |
|---|---|---|---|
| 15 Nov, 2019 | Sold | $905,000 | MRED MLS |
| 4 Oct, 2019 | Under contract | $930,000 | MRED MLS |
| — | Last price change | $965,000 | MRED MLS |
| 9 Sep, 2019 | Listed for sale | $965,000 | MRED MLS |
Room Specifics
Total Bedrooms: 4
Bedrooms Above Ground: 3
Bedrooms Below Ground: 1
Dimensions: —
Floor Type: Carpet
Dimensions: —
Floor Type: Hardwood
Dimensions: —
Floor Type: Stone
Full Bathrooms: 4
Bathroom Amenities: Separate Shower,Double Sink,Soaking Tub
Bathroom in Basement: 1
Rooms: Recreation Room,Storage,Deck,Balcony/Porch/Lanai
Basement Description: Finished
Other Specifics
| 2 | |
| Concrete Perimeter | |
| — | |
| Balcony, Deck, Dog Run | |
| — | |
| 26 X 125 | |
| — | |
| Full | |
| Vaulted/Cathedral Ceilings, Hardwood Floors, Second Floor Laundry | |
| Double Oven, Dishwasher, Refrigerator, Washer, Dryer, Disposal, Cooktop, Built-In Oven, Range Hood | |
| Not in DB | |
| Sidewalks, Street Lights, Street Paved | |
| — | |
| — | |
| Wood Burning, Gas Starter |
Tax History
| Year | Property Taxes |
|---|---|
| 2019 | $18,190 |
Contact Agent
Nearby Similar Homes
Nearby Sold Comparables
Contact Agent
Listing Provided By
Jameson Sotheby's Intl Realty

