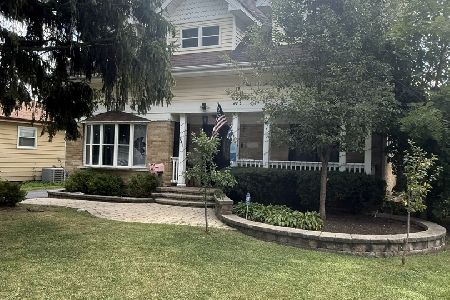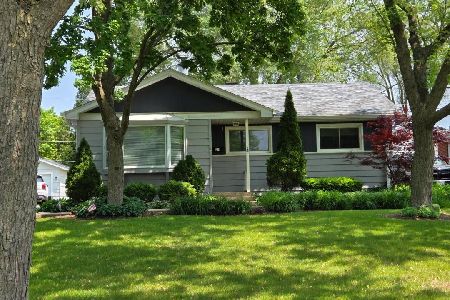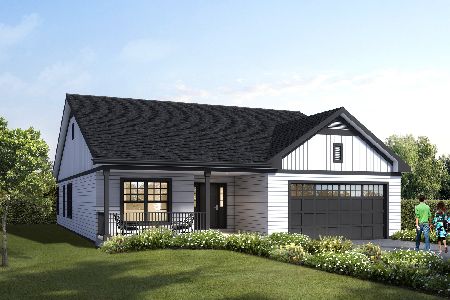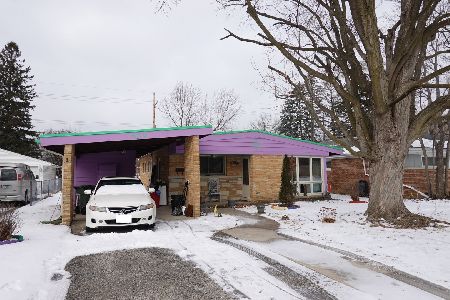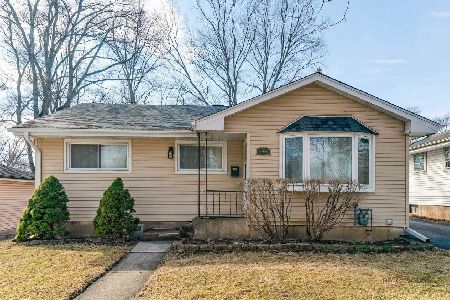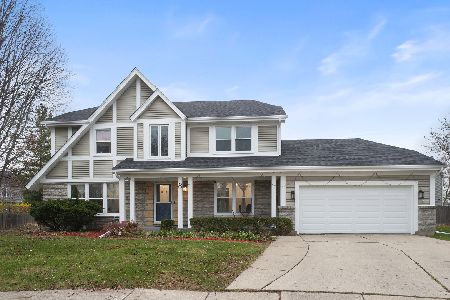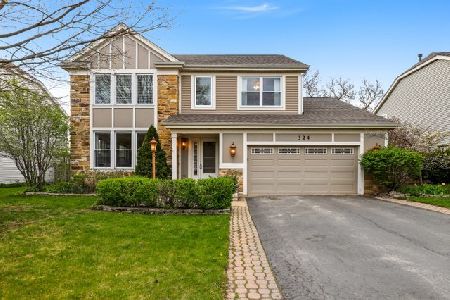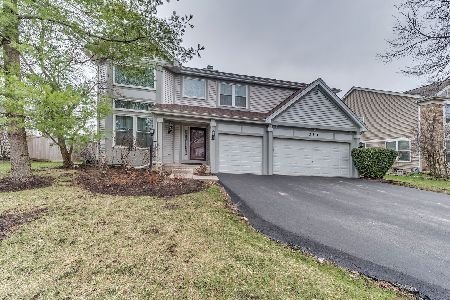329 Lenox Lane, Mundelein, Illinois 60060
$359,500
|
Sold
|
|
| Status: | Closed |
| Sqft: | 3,127 |
| Cost/Sqft: | $116 |
| Beds: | 5 |
| Baths: | 3 |
| Year Built: | 1995 |
| Property Taxes: | $11,011 |
| Days On Market: | 2241 |
| Lot Size: | 0,23 |
Description
This beautiful home was designed to feel both spacious and comfortable. Enjoy OPEN CONCEPT living with abundant natural light throughout! 1st floor room can be used as an office or bedroom with full bath. Home features 3 car garage with epoxy flooring, enormous master bedroom and white kitchen. Finished basement offers additional space to spread out and play. Backyard is perfect for entertaining and includes a new 6 ft privacy fence. Lot backs up to to a huge open field. New roof, furnace, siding and A/C. Vernon Hills Hawthorn elementary schools.Easy access to bike path and other trails. 329 Lenox Ln, welcome home!
Property Specifics
| Single Family | |
| — | |
| — | |
| 1995 | |
| Full | |
| WINDSOR | |
| No | |
| 0.23 |
| Lake | |
| Concord Grove | |
| 0 / Not Applicable | |
| None | |
| Public | |
| Public Sewer | |
| 10606004 | |
| 11302190010000 |
Nearby Schools
| NAME: | DISTRICT: | DISTANCE: | |
|---|---|---|---|
|
Grade School
Hawthorn Elementary School (nor |
73 | — | |
|
Middle School
Hawthorn Middle School North |
73 | Not in DB | |
|
High School
Mundelein Cons High School |
120 | Not in DB | |
Property History
| DATE: | EVENT: | PRICE: | SOURCE: |
|---|---|---|---|
| 9 Jul, 2009 | Sold | $370,000 | MRED MLS |
| 25 May, 2009 | Under contract | $384,999 | MRED MLS |
| — | Last price change | $398,329 | MRED MLS |
| 29 Jan, 2009 | Listed for sale | $398,329 | MRED MLS |
| 16 May, 2014 | Sold | $300,000 | MRED MLS |
| 17 Apr, 2014 | Under contract | $309,700 | MRED MLS |
| — | Last price change | $319,700 | MRED MLS |
| 17 May, 2013 | Listed for sale | $319,700 | MRED MLS |
| 28 Feb, 2020 | Sold | $359,500 | MRED MLS |
| 15 Jan, 2020 | Under contract | $362,500 | MRED MLS |
| 9 Jan, 2020 | Listed for sale | $362,500 | MRED MLS |
Room Specifics
Total Bedrooms: 5
Bedrooms Above Ground: 5
Bedrooms Below Ground: 0
Dimensions: —
Floor Type: Carpet
Dimensions: —
Floor Type: Carpet
Dimensions: —
Floor Type: Carpet
Dimensions: —
Floor Type: —
Full Bathrooms: 3
Bathroom Amenities: Separate Shower,Double Sink
Bathroom in Basement: 0
Rooms: Bedroom 5,Eating Area,Game Room,Recreation Room,Storage
Basement Description: Finished
Other Specifics
| 3 | |
| Concrete Perimeter | |
| — | |
| Patio | |
| Cul-De-Sac,Landscaped | |
| 24X23X170X69X119 | |
| — | |
| Full | |
| Vaulted/Cathedral Ceilings, First Floor Bedroom, First Floor Laundry, First Floor Full Bath | |
| Range, Microwave, Dishwasher, Refrigerator, Washer, Dryer, Disposal | |
| Not in DB | |
| Sidewalks, Street Lights, Street Paved | |
| — | |
| — | |
| Gas Log, Gas Starter |
Tax History
| Year | Property Taxes |
|---|---|
| 2009 | $10,204 |
| 2014 | $11,135 |
| 2020 | $11,011 |
Contact Agent
Nearby Similar Homes
Nearby Sold Comparables
Contact Agent
Listing Provided By
Berkshire Hathaway HomeServices Chicago

