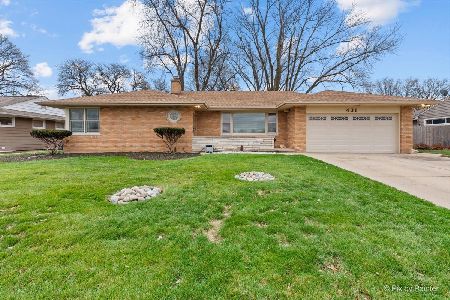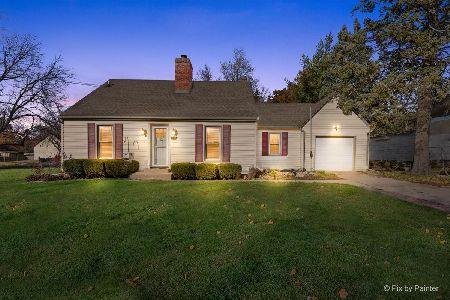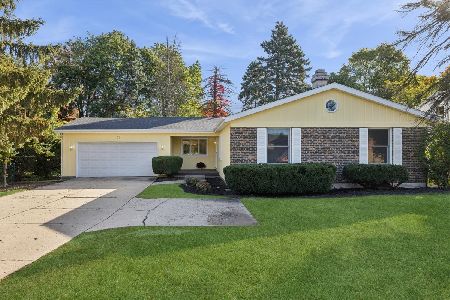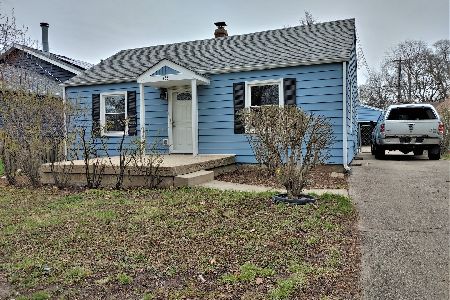329 Melrose Avenue, Elgin, Illinois 60123
$172,000
|
Sold
|
|
| Status: | Closed |
| Sqft: | 0 |
| Cost/Sqft: | — |
| Beds: | 4 |
| Baths: | 2 |
| Year Built: | 1990 |
| Property Taxes: | $4,990 |
| Days On Market: | 4582 |
| Lot Size: | 0,15 |
Description
Beautifully home with many updates. New roof in '07, H2O heater '08, wood floors '07 and newer a/c. With vaulted ceilings and skylights, this house has an open and contemporary feel. 6 panel doors, beautiful hardwood & ceramic flrs & stainless st. appliances, combined with professional landscaping make this home a winner inside and out. Sprinkler system will make landscape maintenance a breeze
Property Specifics
| Single Family | |
| — | |
| Bi-Level | |
| 1990 | |
| Full | |
| — | |
| No | |
| 0.15 |
| Kane | |
| — | |
| 0 / Not Applicable | |
| None | |
| Public | |
| Public Sewer | |
| 08353012 | |
| 0615206022 |
Property History
| DATE: | EVENT: | PRICE: | SOURCE: |
|---|---|---|---|
| 1 Aug, 2013 | Sold | $172,000 | MRED MLS |
| 12 Jun, 2013 | Under contract | $189,900 | MRED MLS |
| 28 May, 2013 | Listed for sale | $189,900 | MRED MLS |
| 3 Nov, 2017 | Listed for sale | $0 | MRED MLS |
| 15 May, 2020 | Sold | $225,000 | MRED MLS |
| 31 Mar, 2020 | Under contract | $229,800 | MRED MLS |
| — | Last price change | $239,800 | MRED MLS |
| 17 Oct, 2019 | Listed for sale | $239,800 | MRED MLS |
Room Specifics
Total Bedrooms: 4
Bedrooms Above Ground: 4
Bedrooms Below Ground: 0
Dimensions: —
Floor Type: Carpet
Dimensions: —
Floor Type: Carpet
Dimensions: —
Floor Type: Carpet
Full Bathrooms: 2
Bathroom Amenities: Whirlpool
Bathroom in Basement: 1
Rooms: Breakfast Room
Basement Description: Finished
Other Specifics
| 2 | |
| Concrete Perimeter | |
| Brick | |
| Deck, Patio | |
| Fenced Yard,Landscaped | |
| 50 X 130 | |
| — | |
| None | |
| Vaulted/Cathedral Ceilings, Skylight(s) | |
| Range, Dishwasher, Refrigerator | |
| Not in DB | |
| Sidewalks, Street Lights, Street Paved | |
| — | |
| — | |
| Attached Fireplace Doors/Screen |
Tax History
| Year | Property Taxes |
|---|---|
| 2013 | $4,990 |
| 2020 | $6,056 |
Contact Agent
Nearby Similar Homes
Contact Agent
Listing Provided By
RE/MAX All Pro










