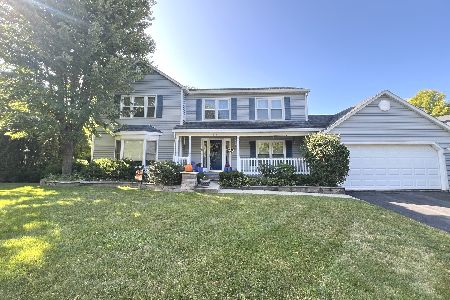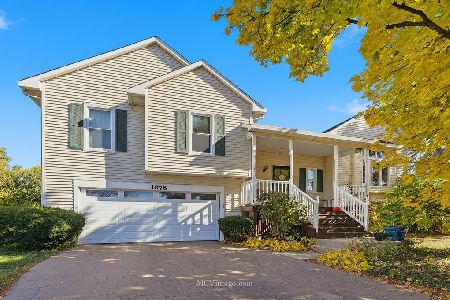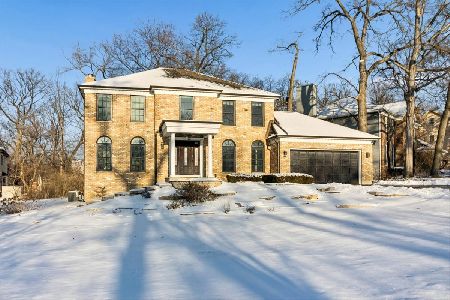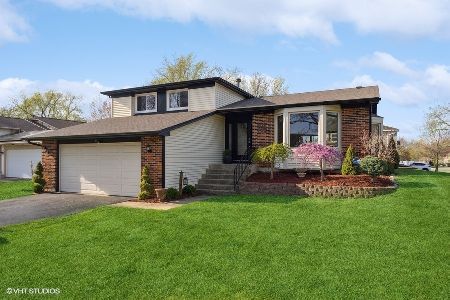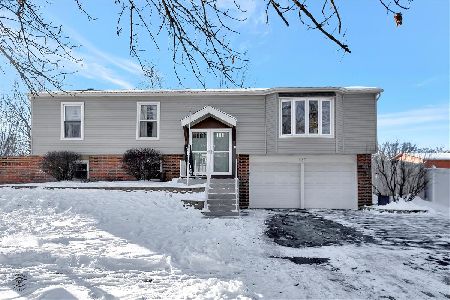329 Trafalgar Court, Bolingbrook, Illinois 60440
$280,000
|
Sold
|
|
| Status: | Closed |
| Sqft: | 2,986 |
| Cost/Sqft: | $95 |
| Beds: | 4 |
| Baths: | 3 |
| Year Built: | 1981 |
| Property Taxes: | $6,795 |
| Days On Market: | 2872 |
| Lot Size: | 0,00 |
Description
HURRY! Won't last long. BRIGHT, BEAUTIFUL, SPACIOUS home with park like backyard and Koi pond located on quiet cul-de-sac. 2986 sq ft of living area including lower level. 3 + 1 br (lower). In district for DOWNERS GROVE & WOODRIDGE schools. Brand new windows. All 3 bathrooms totally remodeled. Recent kitchen refresh with newer SS appliances. Huge Master bedroom suite is complete with sitting area, walk-in closet and spa-like bath. Main living area newly painted with newer light fixtures & flooring. Lower level offers additional 1400 sq ft of living space. Includes inviting family room, exercise room with extra storage, and enormous multi-purpose area can be used as additional bedroom, in-law/college student suite, home theater or game room. Homes in this area belong to both Bolingbrook and Woodridge Park Districts. Walking distance of Cypress Community Pool and Arc Recreation Center. Convenient location! Close to Promenade Mall, area restaurants, and I-55 & I-355 expressways.
Property Specifics
| Single Family | |
| — | |
| Bi-Level | |
| 1981 | |
| Full | |
| CANTERBURY II | |
| No | |
| — |
| Du Page | |
| Falconridge | |
| 0 / Not Applicable | |
| None | |
| Lake Michigan | |
| Public Sewer | |
| 09924266 | |
| 0835401037 |
Property History
| DATE: | EVENT: | PRICE: | SOURCE: |
|---|---|---|---|
| 17 Jul, 2009 | Sold | $250,000 | MRED MLS |
| 25 Jun, 2009 | Under contract | $259,900 | MRED MLS |
| 7 May, 2009 | Listed for sale | $259,900 | MRED MLS |
| 4 Jun, 2018 | Sold | $280,000 | MRED MLS |
| 25 Apr, 2018 | Under contract | $282,900 | MRED MLS |
| 21 Apr, 2018 | Listed for sale | $282,900 | MRED MLS |
Room Specifics
Total Bedrooms: 4
Bedrooms Above Ground: 4
Bedrooms Below Ground: 0
Dimensions: —
Floor Type: Carpet
Dimensions: —
Floor Type: Carpet
Dimensions: —
Floor Type: Carpet
Full Bathrooms: 3
Bathroom Amenities: —
Bathroom in Basement: 1
Rooms: Workshop
Basement Description: Finished
Other Specifics
| 2 | |
| Concrete Perimeter | |
| Asphalt | |
| Deck, Patio | |
| Cul-De-Sac | |
| 54X30X160X83X115 | |
| — | |
| Full | |
| Wood Laminate Floors | |
| Range, Microwave, Dishwasher, Refrigerator, Washer, Dryer, Disposal, Stainless Steel Appliance(s) | |
| Not in DB | |
| Sidewalks, Street Lights, Street Paved | |
| — | |
| — | |
| — |
Tax History
| Year | Property Taxes |
|---|---|
| 2009 | $5,804 |
| 2018 | $6,795 |
Contact Agent
Nearby Similar Homes
Nearby Sold Comparables
Contact Agent
Listing Provided By
Coldwell Banker Residential

