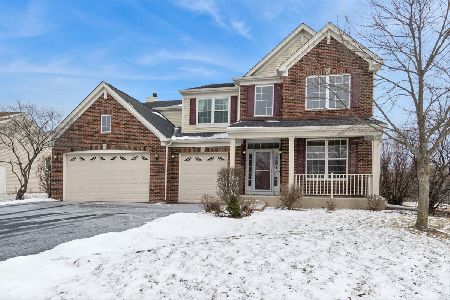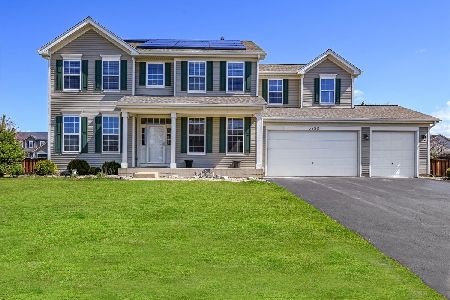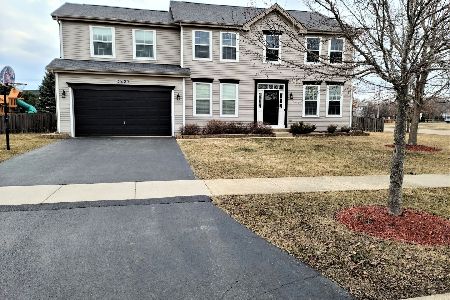3290 Julie Lane, Montgomery, Illinois 60538
$245,000
|
Sold
|
|
| Status: | Closed |
| Sqft: | 2,588 |
| Cost/Sqft: | $95 |
| Beds: | 4 |
| Baths: | 3 |
| Year Built: | 2006 |
| Property Taxes: | $7,905 |
| Days On Market: | 3881 |
| Lot Size: | 0,39 |
Description
Carpets were freshly cleaned in this 4BR/2.1BA FOXRIDGE with over 50K in upgrades. THIS IS THE ONLY 3 CAR GARAGE AT ANYWHERE NEAR THIS PRICE POINT RIGHT NOW, with a huge almost 17000 square ft fenced lot across from Dickson-Murst Conservation Farm. It has a FULL basement with rough-in plumbing, hardwood floors! A vaulted master bedroom with upgraded master bath, a curved oak railing that overlooks dramatic 2-story entry. It has freshly painted trim inside and out. The ejector pump has just been replaced. There is a private, HOA-owned pond and a park in the subdivision. It is BEAUTIFUL! Schedule to see it before it's too late!
Property Specifics
| Single Family | |
| — | |
| — | |
| 2006 | |
| Full | |
| FOX RIDGE | |
| No | |
| 0.39 |
| Kendall | |
| Huntington Chase | |
| 270 / Annual | |
| Other | |
| Public | |
| Public Sewer | |
| 08960610 | |
| 0210218001 |
Nearby Schools
| NAME: | DISTRICT: | DISTANCE: | |
|---|---|---|---|
|
Grade School
Bristol Bay Elementary School |
115 | — | |
Property History
| DATE: | EVENT: | PRICE: | SOURCE: |
|---|---|---|---|
| 4 Dec, 2015 | Sold | $245,000 | MRED MLS |
| 7 Oct, 2015 | Under contract | $246,500 | MRED MLS |
| — | Last price change | $249,000 | MRED MLS |
| 20 Jun, 2015 | Listed for sale | $259,900 | MRED MLS |
| 22 May, 2024 | Sold | $405,000 | MRED MLS |
| 4 Apr, 2024 | Under contract | $400,000 | MRED MLS |
| 28 Mar, 2024 | Listed for sale | $400,000 | MRED MLS |
Room Specifics
Total Bedrooms: 4
Bedrooms Above Ground: 4
Bedrooms Below Ground: 0
Dimensions: —
Floor Type: Carpet
Dimensions: —
Floor Type: Carpet
Dimensions: —
Floor Type: Carpet
Full Bathrooms: 3
Bathroom Amenities: Separate Shower,Double Sink,Soaking Tub
Bathroom in Basement: 0
Rooms: Eating Area,Foyer
Basement Description: Unfinished,Bathroom Rough-In
Other Specifics
| 3 | |
| Concrete Perimeter | |
| Asphalt | |
| Porch, Storms/Screens | |
| Corner Lot,Fenced Yard | |
| 142 X 134 X 110 X 94 | |
| — | |
| Full | |
| Vaulted/Cathedral Ceilings, Hardwood Floors, First Floor Laundry | |
| Range, Microwave, Dishwasher, Refrigerator, Washer, Dryer, Disposal | |
| Not in DB | |
| Sidewalks, Street Lights, Street Paved | |
| — | |
| — | |
| — |
Tax History
| Year | Property Taxes |
|---|---|
| 2015 | $7,905 |
| 2024 | $9,278 |
Contact Agent
Nearby Similar Homes
Nearby Sold Comparables
Contact Agent
Listing Provided By
Charles Rutenberg Realty of IL







