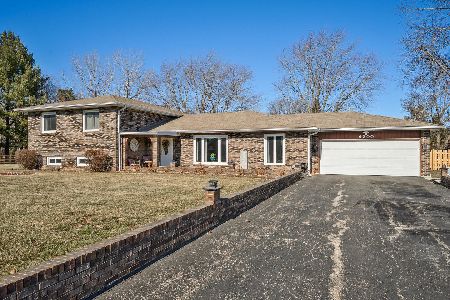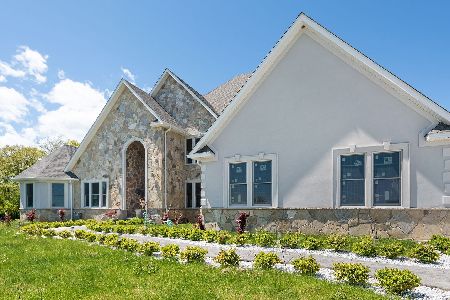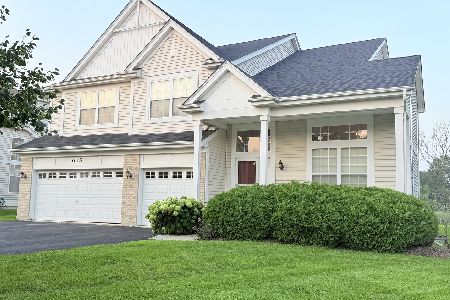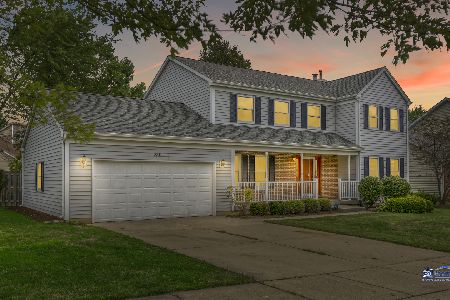3290 Mini Drive, Wadsworth, Illinois 60083
$242,900
|
Sold
|
|
| Status: | Closed |
| Sqft: | 2,298 |
| Cost/Sqft: | $107 |
| Beds: | 4 |
| Baths: | 3 |
| Year Built: | 1990 |
| Property Taxes: | $10,861 |
| Days On Market: | 2373 |
| Lot Size: | 0,28 |
Description
Beautifully updated 4 bed, 2.1 bath home in Midlane Estates boasting newer washer, dryer & sump pump! 2-story entrance opens up to sun-filled living room w/ views into dining room highlighting tray ceiling & chandelier. Gourmet kitchen offers quartz countertops, stone backsplash, double oven, island w/ BF bar & an abundance of storage space! Eating area is off the kitchen w/ stunning bay window overlooking serene views. Entertain in style in your family room featuring vaulted ceiling, floor to ceiling brick fireplace & exterior access to three season sunroom. Half bath & laundry room complete the 1st level. Retreat away to your master suite graced w/ vaulted ceiling, under window bench, WIC, Whirlpool tub, double sink vanity & separate shower. 3 addt'l beds & full bath complete the 2nd level. Basement presents rec room, game room & unfinished area which is ideal for storage! Relax in seclusion in your outdoor personal sanctuary on your deck surrounding fresh professional landscaping!
Property Specifics
| Single Family | |
| — | |
| — | |
| 1990 | |
| Full | |
| — | |
| No | |
| 0.28 |
| Lake | |
| Midlane Estates | |
| — / Not Applicable | |
| None | |
| Public | |
| Public Sewer | |
| 10502169 | |
| 07022020620000 |
Nearby Schools
| NAME: | DISTRICT: | DISTANCE: | |
|---|---|---|---|
|
Grade School
Spaulding School |
56 | — | |
|
Middle School
Viking Middle School |
56 | Not in DB | |
|
High School
Warren Township High School |
121 | Not in DB | |
Property History
| DATE: | EVENT: | PRICE: | SOURCE: |
|---|---|---|---|
| 15 Oct, 2019 | Sold | $242,900 | MRED MLS |
| 2 Sep, 2019 | Under contract | $245,900 | MRED MLS |
| 30 Aug, 2019 | Listed for sale | $245,900 | MRED MLS |
Room Specifics
Total Bedrooms: 4
Bedrooms Above Ground: 4
Bedrooms Below Ground: 0
Dimensions: —
Floor Type: Carpet
Dimensions: —
Floor Type: Carpet
Dimensions: —
Floor Type: Carpet
Full Bathrooms: 3
Bathroom Amenities: Whirlpool,Separate Shower,Double Sink
Bathroom in Basement: 0
Rooms: Eating Area,Recreation Room,Game Room,Foyer,Sun Room
Basement Description: Finished,Egress Window
Other Specifics
| 2.5 | |
| — | |
| Concrete | |
| Deck, Porch, Storms/Screens | |
| Landscaped | |
| 80X148X82X150 | |
| — | |
| Full | |
| Vaulted/Cathedral Ceilings, Hardwood Floors, Wood Laminate Floors, First Floor Laundry, Walk-In Closet(s) | |
| Double Oven, Microwave, Dishwasher, Refrigerator, Washer, Dryer, Disposal, Cooktop | |
| Not in DB | |
| Sidewalks, Street Paved | |
| — | |
| — | |
| Attached Fireplace Doors/Screen, Gas Log, Gas Starter |
Tax History
| Year | Property Taxes |
|---|---|
| 2019 | $10,861 |
Contact Agent
Nearby Similar Homes
Nearby Sold Comparables
Contact Agent
Listing Provided By
RE/MAX Top Performers







