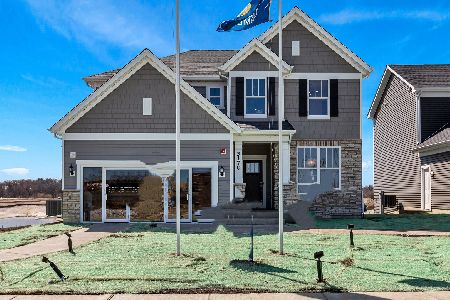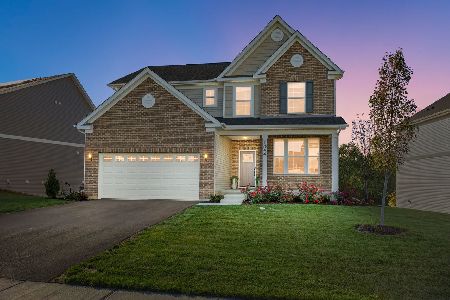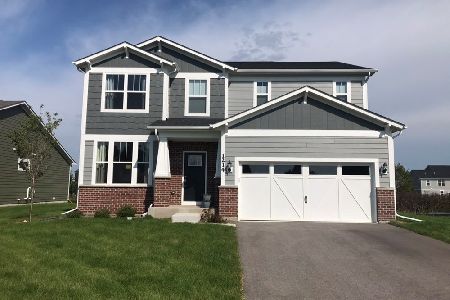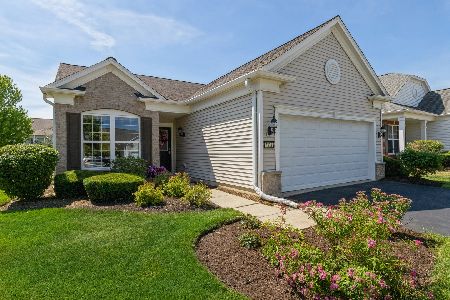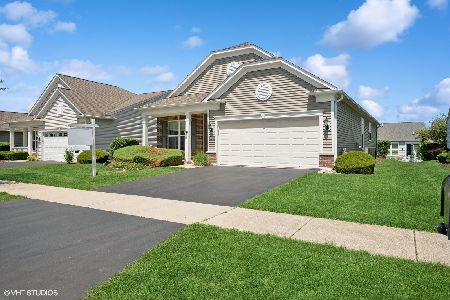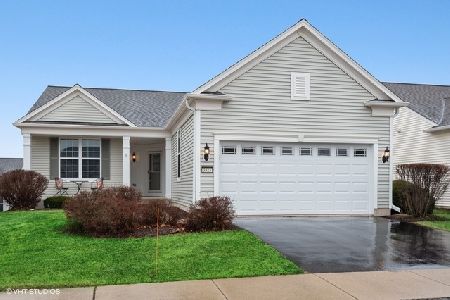3292 Sheridan Lane, Mundelein, Illinois 60060
$279,995
|
Sold
|
|
| Status: | Closed |
| Sqft: | 1,567 |
| Cost/Sqft: | $179 |
| Beds: | 2 |
| Baths: | 2 |
| Year Built: | 2007 |
| Property Taxes: | $6,610 |
| Days On Market: | 3924 |
| Lot Size: | 0,13 |
Description
Drastic price reduction after ctg sale fell thru! NO HOME SALE CONTINGENCY CONTRACTS. Fantastic open kitchen with stainless appliances is great for family gatherings! Gleaming hardwood floors, neutral decor, two bedrooms plus den, finished garage, all appliances included!Priced to sell! Estate is settled and can offer immediate close! Master features huge walk in closet with organizers and private full bath with dual sinks! Shows beautifully with hardwood floors, recessed lights and neutral decor throughout! Patio, underground sprinkler, sculpted gardens! 2 car garage with built ins! Murphy bed & attached TVs included! Fabulous community offers fitness center, indoor & outdoor pools, tennis courts, golf course and so much more!
Property Specifics
| Single Family | |
| — | |
| Ranch | |
| 2007 | |
| None | |
| WYLDWOOD | |
| No | |
| 0.13 |
| Lake | |
| Grand Dominion | |
| 181 / Monthly | |
| Clubhouse,Exercise Facilities,Pool,Lawn Care,Snow Removal | |
| Public | |
| Public Sewer | |
| 08903411 | |
| 10224080290000 |
Nearby Schools
| NAME: | DISTRICT: | DISTANCE: | |
|---|---|---|---|
|
Grade School
Fremont Elementary School |
79 | — | |
|
Middle School
Fremont Middle School |
79 | Not in DB | |
|
High School
Mundelein Cons High School |
120 | Not in DB | |
Property History
| DATE: | EVENT: | PRICE: | SOURCE: |
|---|---|---|---|
| 14 Dec, 2015 | Sold | $279,995 | MRED MLS |
| 7 Nov, 2015 | Under contract | $279,995 | MRED MLS |
| — | Last price change | $299,750 | MRED MLS |
| 27 Apr, 2015 | Listed for sale | $309,750 | MRED MLS |
Room Specifics
Total Bedrooms: 2
Bedrooms Above Ground: 2
Bedrooms Below Ground: 0
Dimensions: —
Floor Type: Carpet
Full Bathrooms: 2
Bathroom Amenities: Double Sink
Bathroom in Basement: 0
Rooms: Den
Basement Description: None
Other Specifics
| 2 | |
| Concrete Perimeter | |
| Asphalt | |
| Patio | |
| — | |
| 51X112 | |
| — | |
| Full | |
| Hardwood Floors, First Floor Bedroom, First Floor Laundry, First Floor Full Bath | |
| Range, Microwave, Dishwasher, Refrigerator, Washer, Dryer, Disposal, Stainless Steel Appliance(s) | |
| Not in DB | |
| Clubhouse, Pool, Sidewalks, Street Lights, Street Paved | |
| — | |
| — | |
| — |
Tax History
| Year | Property Taxes |
|---|---|
| 2015 | $6,610 |
Contact Agent
Nearby Similar Homes
Nearby Sold Comparables
Contact Agent
Listing Provided By
RE/MAX Suburban

