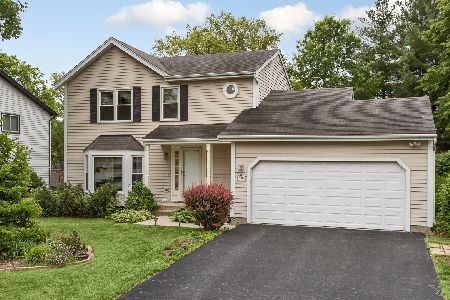32939 Three Oaks Lane, Libertyville, Illinois 60048
$343,500
|
Sold
|
|
| Status: | Closed |
| Sqft: | 2,728 |
| Cost/Sqft: | $128 |
| Beds: | 4 |
| Baths: | 3 |
| Year Built: | 2015 |
| Property Taxes: | $11,912 |
| Days On Market: | 2910 |
| Lot Size: | 0,22 |
Description
Your wait is over! Essentially a new home! Smart & unique upgrades are obvious as you enter this open concept floor plan. 1st fl. mudroom w/closets & space for a bench/cubbies, 2nd fl.full-sized laundry rm. 1st floor w/gleaming hardwood floors, wood railings, recessed lighting & upgraded light fixtures. Spacious dining rm accommodate the largest crowd. French doors on the office/den allow for a little quiet time. Curl up to the fireplace in the family rm over-looking the lavish kitchen. 42'' cabinets w/crown molding, expanded island, white quartz countertops, beveled subway tile, GE Slate appliances & reach in pantry. Envious Master Suite w/tray ceiling & walk in closet. Master bath was configured to allow more space in the separate shower & deep soaker tub & double vanity w/plenty of space for two. 3 bedrooms, full bath & laundry complete the 2nd fl. If you are looking for some additional space don't miss the deep pour basement with English windows & rough in for an additional bath.
Property Specifics
| Single Family | |
| — | |
| — | |
| 2015 | |
| Full,English | |
| MULBERRY | |
| No | |
| 0.22 |
| Lake | |
| Belvidere Estates | |
| 88 / Monthly | |
| Other | |
| Public | |
| Public Sewer | |
| 09831479 | |
| 07322010300000 |
Nearby Schools
| NAME: | DISTRICT: | DISTANCE: | |
|---|---|---|---|
|
Grade School
Woodland Elementary School |
50 | — | |
|
Middle School
Woodland Middle School |
50 | Not in DB | |
|
High School
Warren Township High School |
121 | Not in DB | |
Property History
| DATE: | EVENT: | PRICE: | SOURCE: |
|---|---|---|---|
| 29 Mar, 2018 | Sold | $343,500 | MRED MLS |
| 17 Feb, 2018 | Under contract | $350,000 | MRED MLS |
| 23 Jan, 2018 | Listed for sale | $350,000 | MRED MLS |
Room Specifics
Total Bedrooms: 4
Bedrooms Above Ground: 4
Bedrooms Below Ground: 0
Dimensions: —
Floor Type: Carpet
Dimensions: —
Floor Type: Carpet
Dimensions: —
Floor Type: Carpet
Full Bathrooms: 3
Bathroom Amenities: Separate Shower,Double Sink,Soaking Tub
Bathroom in Basement: 0
Rooms: Breakfast Room,Deck,Mud Room,Office,Pantry,Walk In Closet
Basement Description: Unfinished
Other Specifics
| 2 | |
| — | |
| Asphalt | |
| Balcony, Porch, Storms/Screens | |
| Corner Lot,Cul-De-Sac | |
| 80 X 120 | |
| — | |
| Full | |
| Hardwood Floors, Second Floor Laundry | |
| Range, Dishwasher, Refrigerator, Washer, Dryer, Stainless Steel Appliance(s) | |
| Not in DB | |
| — | |
| — | |
| — | |
| — |
Tax History
| Year | Property Taxes |
|---|---|
| 2018 | $11,912 |
Contact Agent
Nearby Similar Homes
Nearby Sold Comparables
Contact Agent
Listing Provided By
@properties








