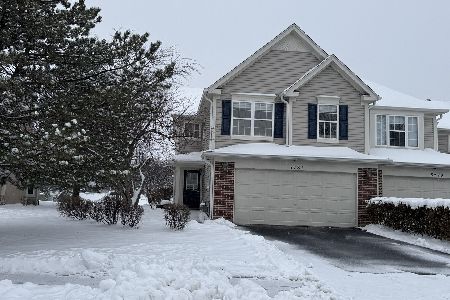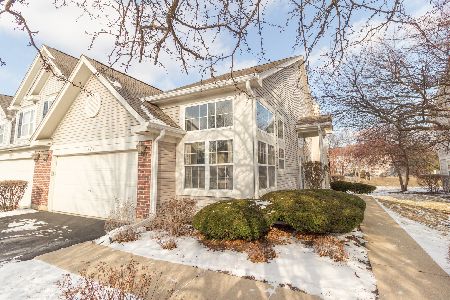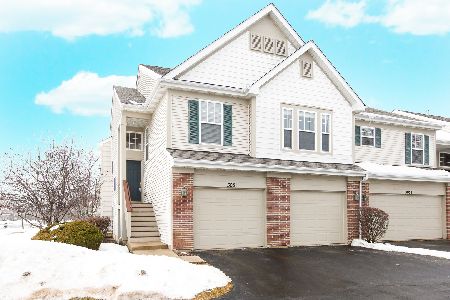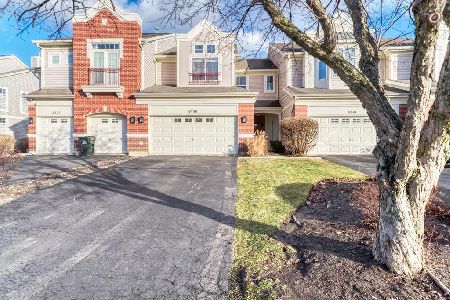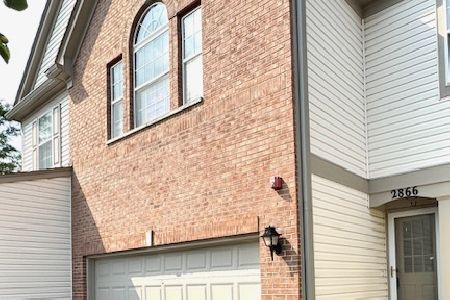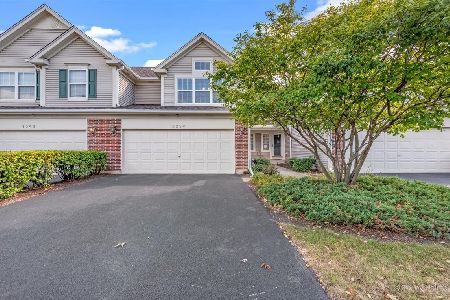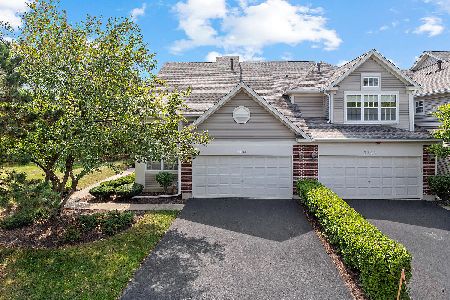3298 Cool Springs Court, Naperville, Illinois 60564
$310,000
|
Sold
|
|
| Status: | Closed |
| Sqft: | 1,610 |
| Cost/Sqft: | $183 |
| Beds: | 3 |
| Baths: | 3 |
| Year Built: | 2000 |
| Property Taxes: | $5,459 |
| Days On Market: | 1726 |
| Lot Size: | 0,00 |
Description
Pack your bags! With this home you can just move right in! Freshly painted walls, ALL wood laminate floors, WHITE cabinets, trim & 6-panel doors throughout, granite counters, updated lighting, Stainless Steel appliances including a NEW built-in Microwave. Even a trendy subway tile fireplace surround beautifully accents the soaring 2-story Living Room with 2nd level windows and their stream of natural light that fill the open space. There really is NOTHING to update or improve in this home. Play soothing music through the 1st floor built-in speakers to unwind after a long day or play up the fun tunes while entertaining guests. Grab a quick meal at the Kitchen's Breakfast Bar counter or formally dine in the naturally light-filled Dining Room. Need some fresh air? Step out of the Dining Room's sliding glass doors to enjoy the privately screened wood deck (with a seating bench that stays!) or spread out on the lower paver patio and grassy yard. Enjoy dynamic views of the Living Room below from the exposed 2nd floor hallway. A tray ceiling graces the Master Bedroom. Pamper yourself in the private Master Bath featuring an expansive dual sink vanity, a separate porcelain tile-lined tub and glass door step-in shower. Need additional living space? The finished Basement has enough room to designate office space AND have a dedicated media/rec room area. Plenty of room to run multiple loads of wash in the Basement's HUGE Laundry Room (there's lots of counter and cabinet space for mass production AND storage). Oh yeah, there's MORE storage space in the mechanical room, the finished stair closet, pantry & linen closets and of course the Master Bedroom's generous walk-in closet. Located on a cul-de-Sac lot, attends highly ranked Indian Prairie School District 204 and literally just minutes to all of Rt. 59's shopping, dining and entertainment that you could possibly want or need.
Property Specifics
| Condos/Townhomes | |
| 2 | |
| — | |
| 2000 | |
| Full | |
| — | |
| No | |
| — |
| Will | |
| Signature Club | |
| 250 / Monthly | |
| Exterior Maintenance,Lawn Care,Snow Removal,Other | |
| Lake Michigan | |
| Public Sewer | |
| 11086842 | |
| 0701092040630000 |
Nearby Schools
| NAME: | DISTRICT: | DISTANCE: | |
|---|---|---|---|
|
Grade School
Fry Elementary School |
204 | — | |
|
Middle School
Scullen Middle School |
204 | Not in DB | |
|
High School
Waubonsie Valley High School |
204 | Not in DB | |
Property History
| DATE: | EVENT: | PRICE: | SOURCE: |
|---|---|---|---|
| 13 Feb, 2013 | Sold | $153,000 | MRED MLS |
| 18 Sep, 2012 | Under contract | $149,900 | MRED MLS |
| 10 Sep, 2012 | Listed for sale | $149,900 | MRED MLS |
| 2 Jul, 2021 | Sold | $310,000 | MRED MLS |
| 17 May, 2021 | Under contract | $294,900 | MRED MLS |
| 13 May, 2021 | Listed for sale | $294,900 | MRED MLS |
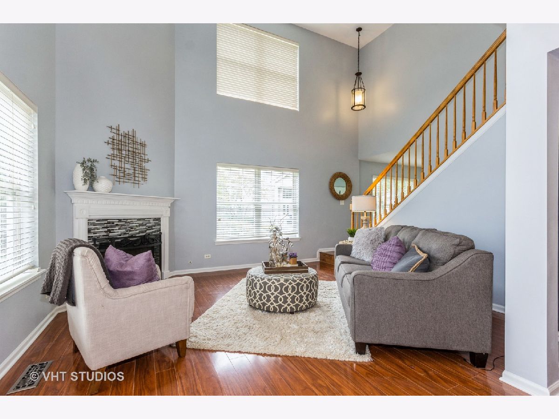
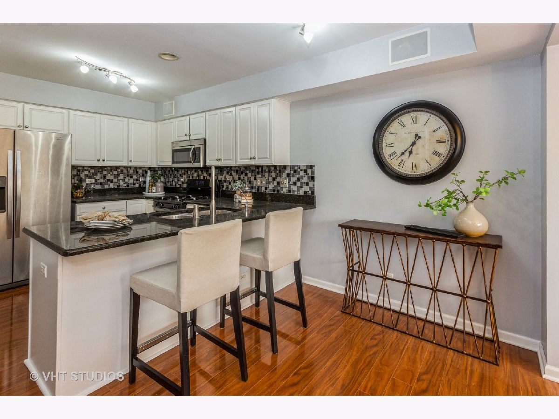
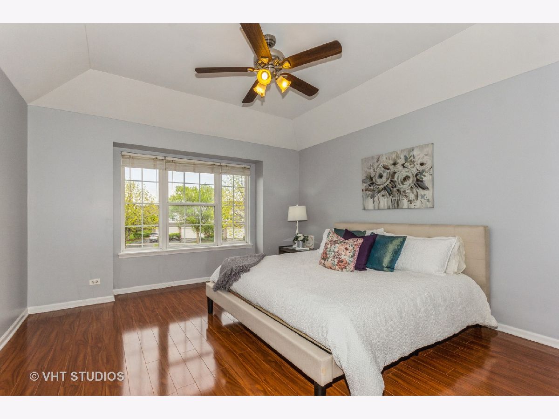
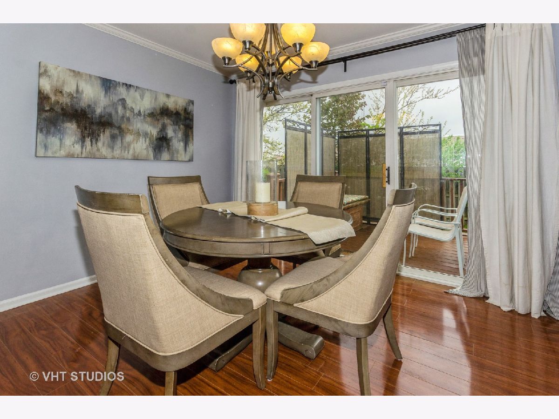
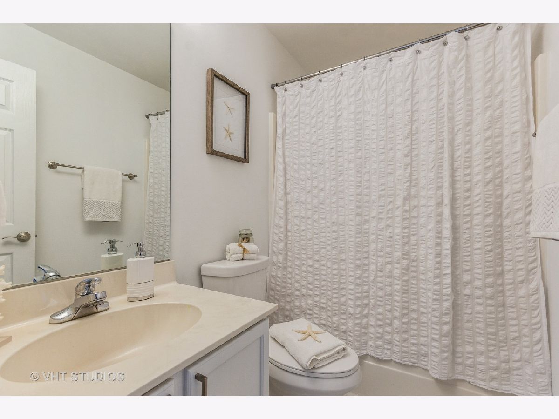
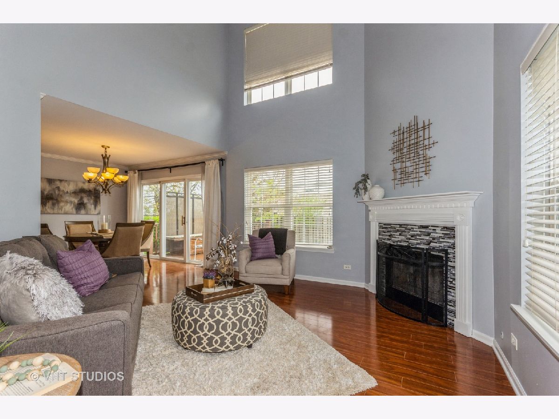
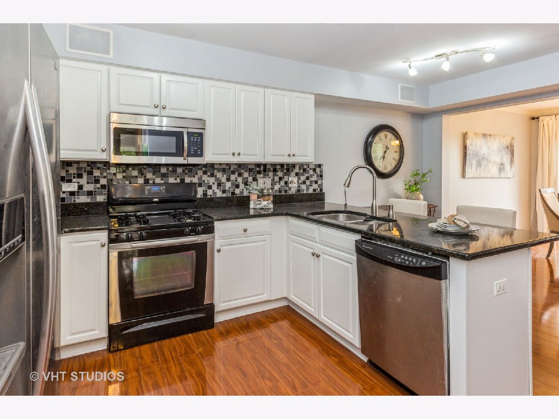
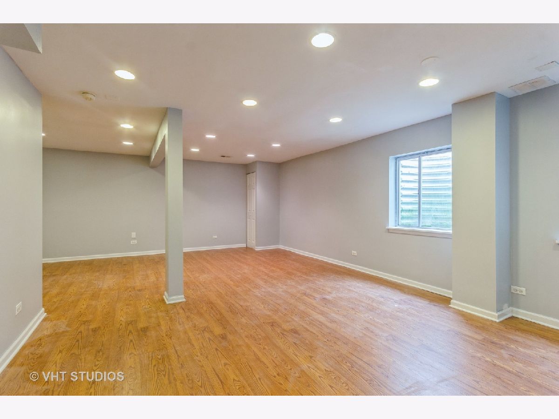
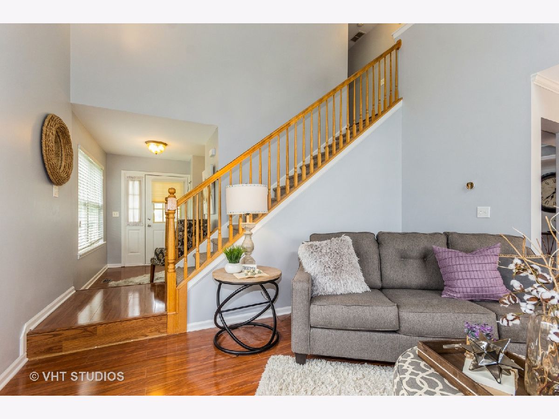
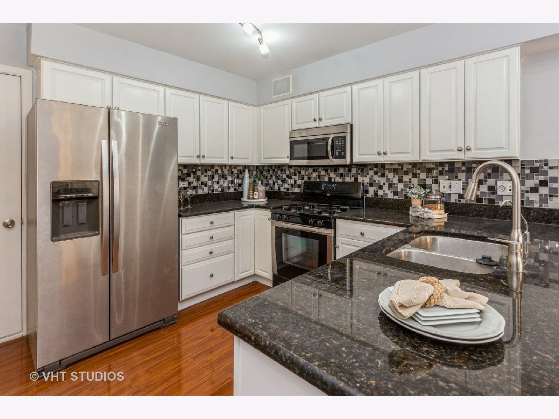
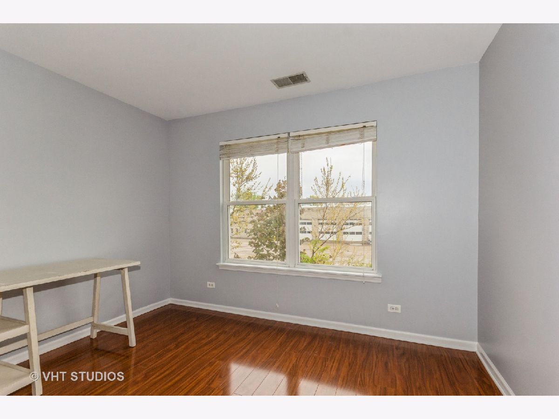
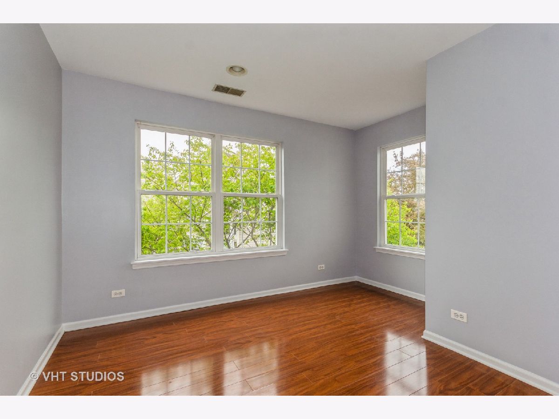
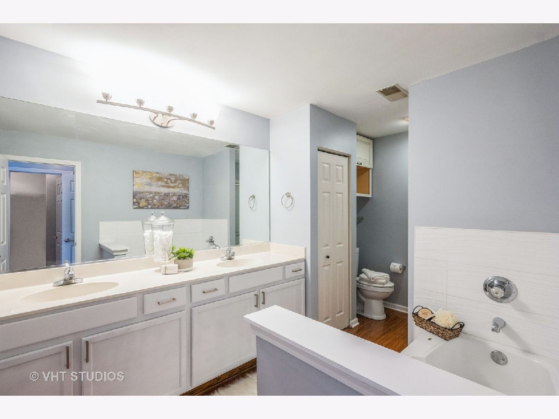
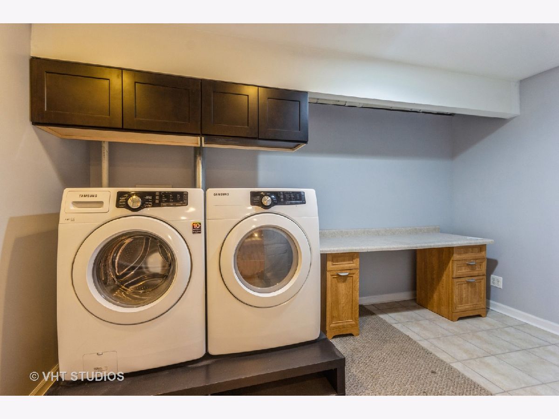
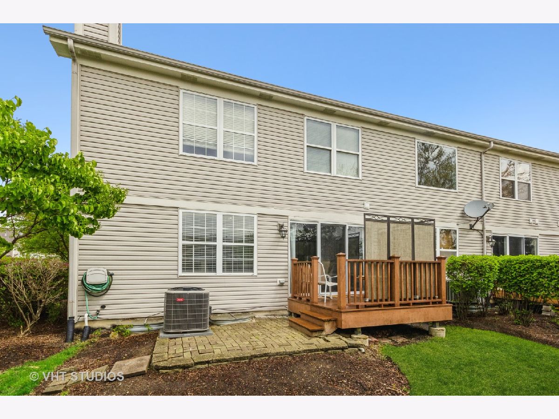
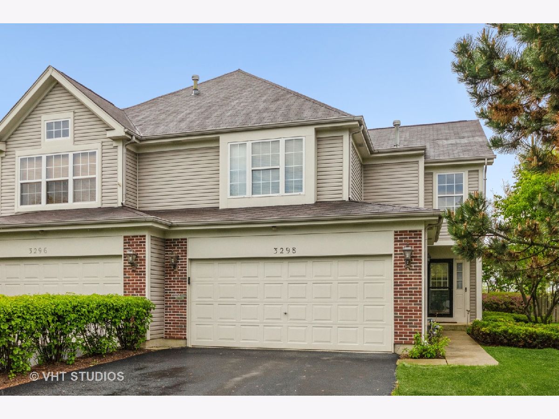
Room Specifics
Total Bedrooms: 3
Bedrooms Above Ground: 3
Bedrooms Below Ground: 0
Dimensions: —
Floor Type: Wood Laminate
Dimensions: —
Floor Type: Wood Laminate
Full Bathrooms: 3
Bathroom Amenities: Separate Shower,Double Sink,Soaking Tub
Bathroom in Basement: 0
Rooms: Storage,Recreation Room
Basement Description: Finished
Other Specifics
| 2 | |
| Concrete Perimeter | |
| Asphalt | |
| Deck, Patio, End Unit | |
| Cul-De-Sac,Landscaped,Level,Partial Fencing,Sidewalks,Streetlights | |
| 0 | |
| — | |
| Full | |
| Vaulted/Cathedral Ceilings, Skylight(s), Wood Laminate Floors, Laundry Hook-Up in Unit, Storage, Walk-In Closet(s), Ceiling - 9 Foot, Open Floorplan, Granite Counters | |
| Range, Microwave, Dishwasher, Refrigerator, Washer, Dryer, Disposal, Stainless Steel Appliance(s) | |
| Not in DB | |
| — | |
| — | |
| Ceiling Fan, Partial Fence, Public Bus, Private Laundry Hkup, School Bus, Skylights, Underground Utilities | |
| Electric |
Tax History
| Year | Property Taxes |
|---|---|
| 2013 | $5,274 |
| 2021 | $5,459 |
Contact Agent
Nearby Similar Homes
Nearby Sold Comparables
Contact Agent
Listing Provided By
Baird & Warner

