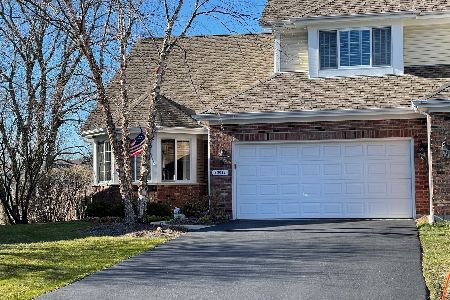32992 Stone Manor Drive, Grayslake, Illinois 60030
$299,000
|
Sold
|
|
| Status: | Closed |
| Sqft: | 2,369 |
| Cost/Sqft: | $131 |
| Beds: | 3 |
| Baths: | 3 |
| Year Built: | 1999 |
| Property Taxes: | $9,875 |
| Days On Market: | 2473 |
| Lot Size: | 0,00 |
Description
Above average!! 3 Bedroom / 2-1/2 Bath 2-story town home with more to offer than most! This home has a light and airy feeling with the cathedral ceilings and its many windows. Overlooking the wetlands at the Asters on Almond you'll have a front row seat to the natural beauty and the changing seasons right out your window. This home is not a cookie cutter layout - and it has a nice open floor plan - great for entertaining or family gatherings. One of the best features of this home is the fantastic full finished basement with built in wet bar, AND a large bonus room. The Kitchen has been updated with white cabinets, glass tile back splash and granite counter tops. And you will love the large Master Bedroom and Bathroom suite. This home will check off all the boxes - hurry out to take a look today!
Property Specifics
| Condos/Townhomes | |
| 2 | |
| — | |
| 1999 | |
| Full | |
| JUNIPER - C | |
| No | |
| — |
| Lake | |
| Asters On Almond | |
| 321 / Monthly | |
| Insurance,Exterior Maintenance,Lawn Care,Scavenger,Snow Removal | |
| Public | |
| Public Sewer | |
| 10302348 | |
| 07321030130000 |
Nearby Schools
| NAME: | DISTRICT: | DISTANCE: | |
|---|---|---|---|
|
Grade School
Woodland Elementary School |
50 | — | |
|
Middle School
Woodland Middle School |
50 | Not in DB | |
|
High School
Warren Township High School |
121 | Not in DB | |
|
Alternate Elementary School
Woodland Intermediate School |
— | Not in DB | |
Property History
| DATE: | EVENT: | PRICE: | SOURCE: |
|---|---|---|---|
| 13 Jun, 2019 | Sold | $299,000 | MRED MLS |
| 13 Apr, 2019 | Under contract | $310,000 | MRED MLS |
| — | Last price change | $318,000 | MRED MLS |
| 8 Mar, 2019 | Listed for sale | $318,000 | MRED MLS |
Room Specifics
Total Bedrooms: 3
Bedrooms Above Ground: 3
Bedrooms Below Ground: 0
Dimensions: —
Floor Type: Carpet
Dimensions: —
Floor Type: Carpet
Full Bathrooms: 3
Bathroom Amenities: Whirlpool,Separate Shower,Double Sink
Bathroom in Basement: 0
Rooms: Eating Area,Office,Bonus Room,Recreation Room,Foyer,Storage
Basement Description: Finished
Other Specifics
| 2 | |
| Concrete Perimeter | |
| Asphalt | |
| Deck, Storms/Screens | |
| Wetlands adjacent,Water View | |
| 36 X 124 X 36 X 121 | |
| — | |
| Full | |
| Vaulted/Cathedral Ceilings, Bar-Wet, Hardwood Floors, First Floor Laundry, Storage, Walk-In Closet(s) | |
| Range, Microwave, Dishwasher, Refrigerator, Washer, Dryer, Disposal, Stainless Steel Appliance(s) | |
| Not in DB | |
| — | |
| — | |
| — | |
| Double Sided, Gas Log |
Tax History
| Year | Property Taxes |
|---|---|
| 2019 | $9,875 |
Contact Agent
Nearby Similar Homes
Nearby Sold Comparables
Contact Agent
Listing Provided By
Baird & Warner




