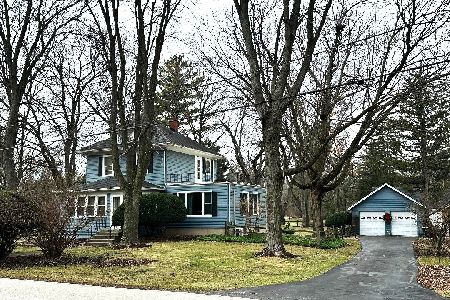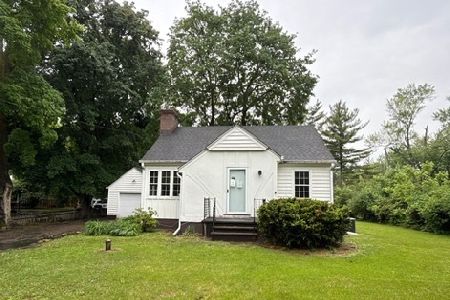32W031 Army Trail Road, Wayne, Illinois 60184
$267,900
|
Sold
|
|
| Status: | Closed |
| Sqft: | 1,282 |
| Cost/Sqft: | $203 |
| Beds: | 3 |
| Baths: | 2 |
| Year Built: | — |
| Property Taxes: | $5,559 |
| Days On Market: | 1693 |
| Lot Size: | 0,20 |
Description
Own a piece of local history within the historic district of the village of Wayne~Believed to be once used as the Tool House for the Galena & Chicago Railroad (circa 1850), and although the original building has been moved and modified over the years, this 3 bedroom, 2 full bath bungalow style home still offers plenty of charm and great living space~You'll love the fabulous eat-in kitchen with vaulted ceiling, skylights and feature window, along with the character of the aged-to-perfection hardwood flooring~The kitchen features plenty of oak cabinets & good counter space for your meal prep~French doors from the kitchen open to a spacious living room and a cute sun room~The master bedroom is located off of a cozy family room~This family room could also be used as a home office, play room or a sitting room to the master bedroom, many options to accommodate your needs~Plenty of windows throughout this home for natural light~The full basement provides a finished bonus room for additional living space, a utility room with washer/dryer hook-up and storage area~Beautiful lot with mature trees, a great fenced backyard and covered deck, perfect for your outdoor entertaining~There's also nice fire pit to enjoy bon fires and of course those S'mores~Improvements include a newer roof, furnace, central A/C, drain tile with sump pump, well head/well pump, updated lighting and some windows~There's a nice detached garage, a garden shed and there's even a white picket fence~Hurry this one won't last long!
Property Specifics
| Single Family | |
| — | |
| Bungalow | |
| — | |
| Full | |
| — | |
| No | |
| 0.2 |
| Du Page | |
| — | |
| 0 / Not Applicable | |
| None | |
| Private Well | |
| Septic-Private | |
| 11124404 | |
| 0118403012 |
Nearby Schools
| NAME: | DISTRICT: | DISTANCE: | |
|---|---|---|---|
|
Grade School
Wayne Elementary School |
46 | — | |
|
Middle School
Kenyon Woods Middle School |
46 | Not in DB | |
|
High School
South Elgin High School |
46 | Not in DB | |
Property History
| DATE: | EVENT: | PRICE: | SOURCE: |
|---|---|---|---|
| 21 Aug, 2009 | Sold | $105,000 | MRED MLS |
| 13 Aug, 2009 | Under contract | $159,900 | MRED MLS |
| — | Last price change | $184,900 | MRED MLS |
| 11 Dec, 2008 | Listed for sale | $261,300 | MRED MLS |
| 23 Aug, 2021 | Sold | $267,900 | MRED MLS |
| 19 Jun, 2021 | Under contract | $259,900 | MRED MLS |
| 15 Jun, 2021 | Listed for sale | $259,900 | MRED MLS |
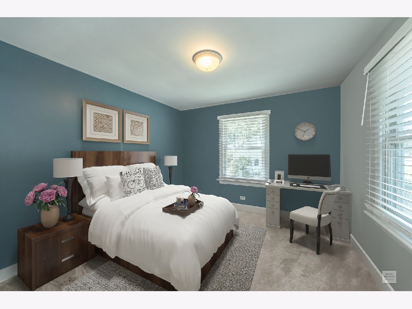
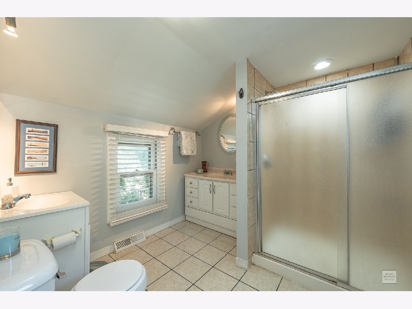
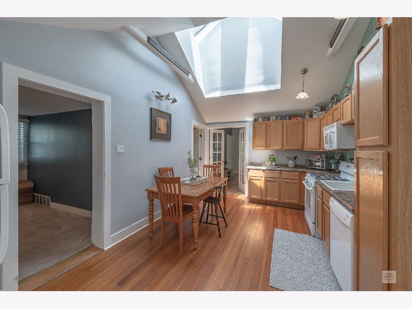
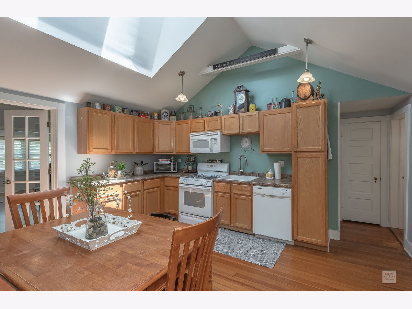
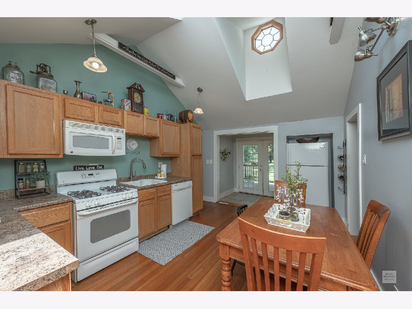
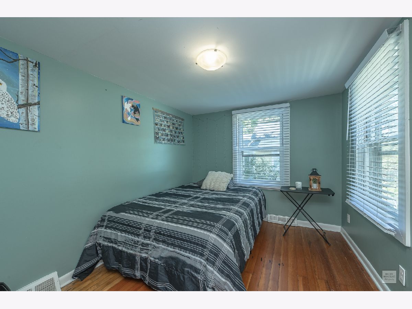
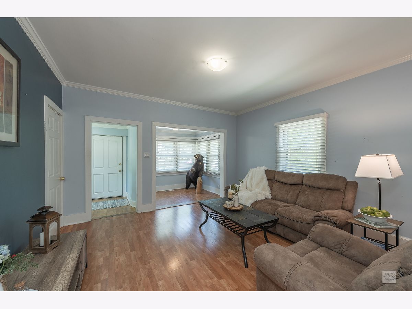
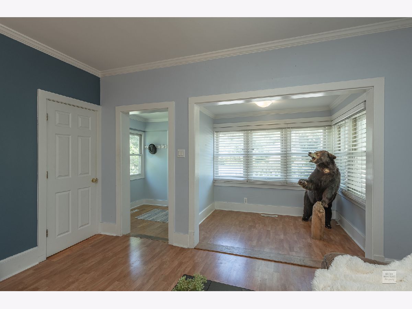
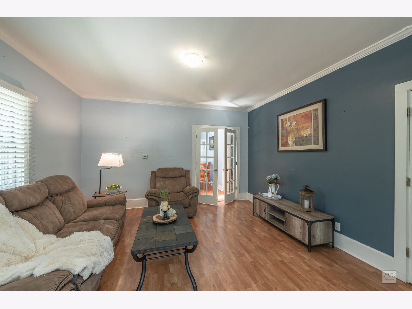
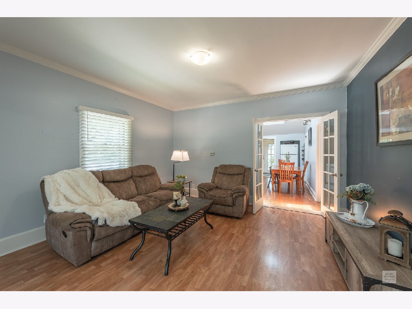
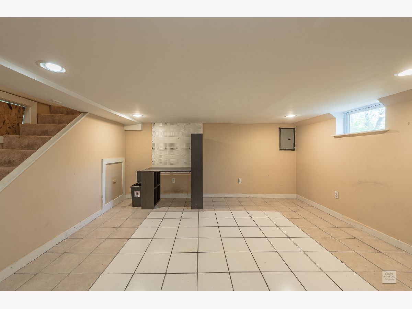
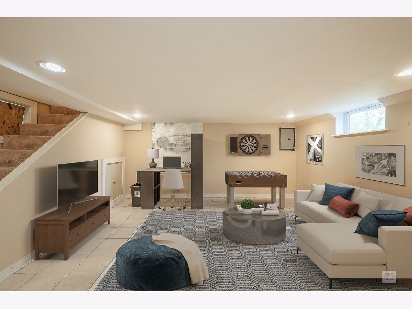
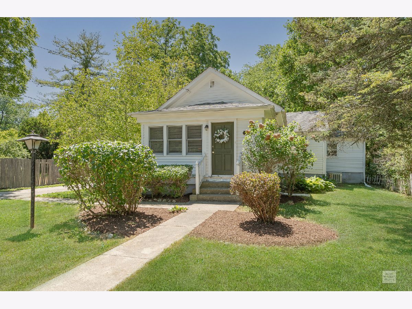
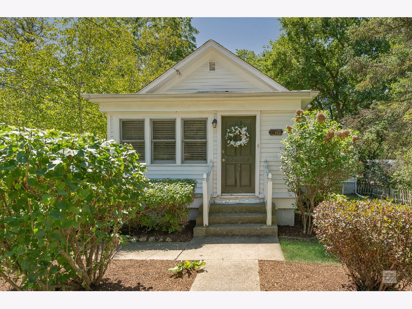
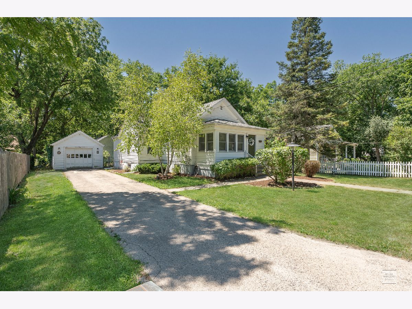
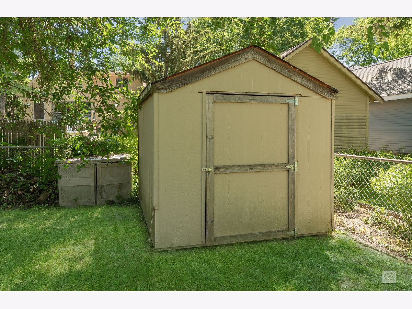
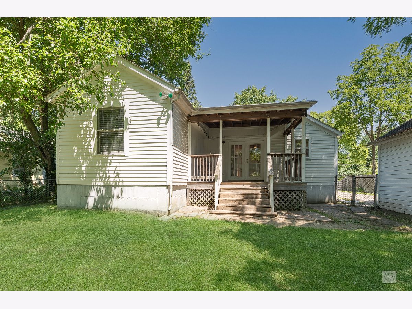
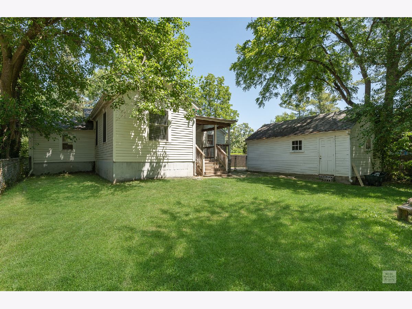
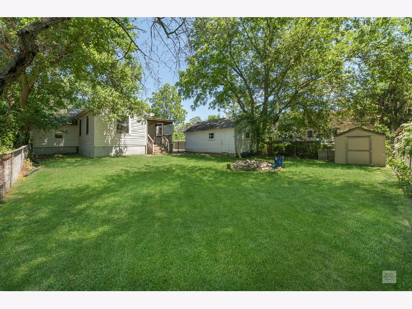
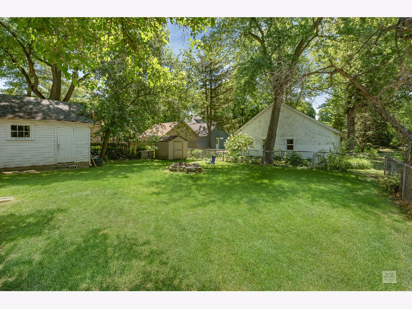
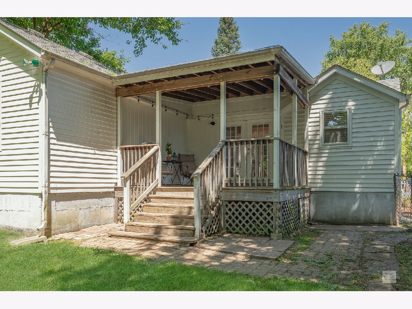
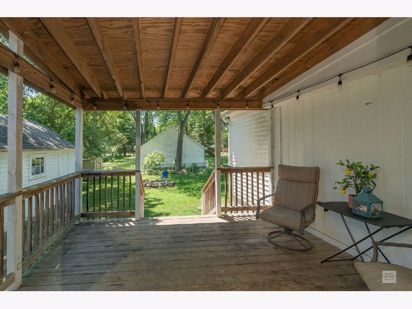
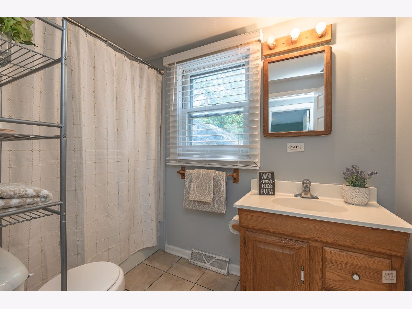
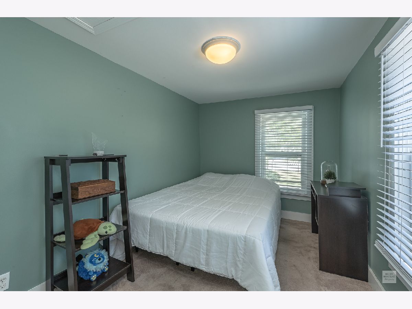
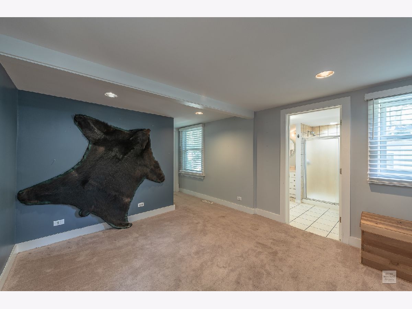
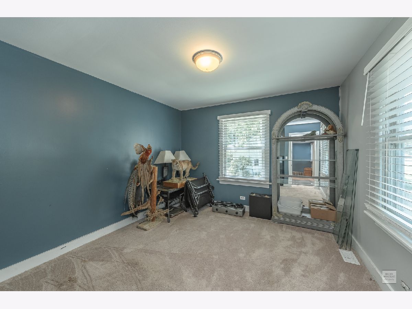
Room Specifics
Total Bedrooms: 3
Bedrooms Above Ground: 3
Bedrooms Below Ground: 0
Dimensions: —
Floor Type: Hardwood
Dimensions: —
Floor Type: Carpet
Full Bathrooms: 2
Bathroom Amenities: —
Bathroom in Basement: 0
Rooms: Heated Sun Room,Foyer,Bonus Room
Basement Description: Partially Finished,Crawl
Other Specifics
| 1 | |
| — | |
| Asphalt | |
| Deck, Storms/Screens | |
| Fenced Yard,Landscaped,Wooded | |
| 65X167 | |
| — | |
| None | |
| — | |
| Range, Microwave, Dishwasher, Refrigerator, Disposal, Water Softener Owned | |
| Not in DB | |
| Street Paved | |
| — | |
| — | |
| — |
Tax History
| Year | Property Taxes |
|---|---|
| 2009 | $5,006 |
| 2021 | $5,559 |
Contact Agent
Nearby Similar Homes
Nearby Sold Comparables
Contact Agent
Listing Provided By
Coldwell Banker Real Estate Group


