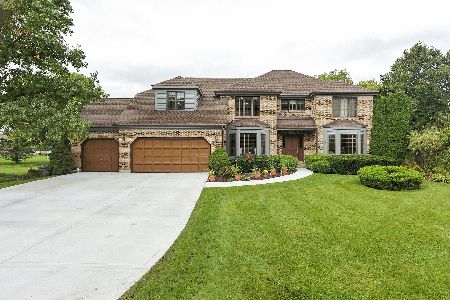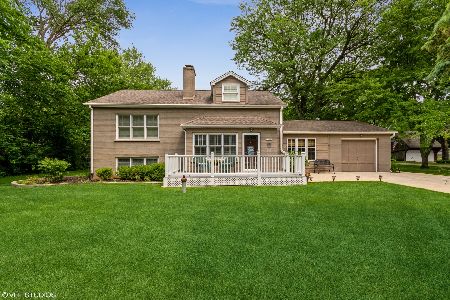32W084 Churchill Lane, Wayne, Illinois 60184
$750,000
|
Sold
|
|
| Status: | Closed |
| Sqft: | 4,467 |
| Cost/Sqft: | $176 |
| Beds: | 4 |
| Baths: | 5 |
| Year Built: | 2002 |
| Property Taxes: | $17,061 |
| Days On Market: | 3761 |
| Lot Size: | 1,02 |
Description
Exceptional estate home on a private cul-de-sac at a compelling value! Enjoy extensive custom features from start to finish: Maple Hardwood flooring throughout the 1st Floor, elaborate trim & millwork with extensive custom built-ins, and custom finishes grace this elegant home. Gourmet Kitchen with Crystal cabinetry & large center island - 2-Story Great Room with Stone fireplace - 1st Floor Master Retreat with fireplace & large Dressing Room. Other amenities include the fully finished English deep pour basement with Bar/Lounge, Family Room, Game Room & full Kitchen! Outdoor entertaining is a pleasure here with the 18' X 40' Pool - outdoor fireplace - custom Grill Station & Bar area - Award winning design! 34+ PG eBrochure.
Property Specifics
| Single Family | |
| — | |
| — | |
| 2002 | |
| Full | |
| — | |
| No | |
| 1.02 |
| Du Page | |
| — | |
| 0 / Not Applicable | |
| None | |
| Private Well | |
| Septic-Private | |
| 09066353 | |
| 0118405019 |
Nearby Schools
| NAME: | DISTRICT: | DISTANCE: | |
|---|---|---|---|
|
Grade School
Wayne Elementary School |
46 | — | |
|
Middle School
Kenyon Woods Middle School |
46 | Not in DB | |
|
High School
South Elgin High School |
46 | Not in DB | |
Property History
| DATE: | EVENT: | PRICE: | SOURCE: |
|---|---|---|---|
| 25 May, 2016 | Sold | $750,000 | MRED MLS |
| 9 Nov, 2015 | Under contract | $784,900 | MRED MLS |
| 17 Oct, 2015 | Listed for sale | $784,900 | MRED MLS |
Room Specifics
Total Bedrooms: 4
Bedrooms Above Ground: 4
Bedrooms Below Ground: 0
Dimensions: —
Floor Type: Carpet
Dimensions: —
Floor Type: Carpet
Dimensions: —
Floor Type: Carpet
Full Bathrooms: 5
Bathroom Amenities: Whirlpool,Separate Shower,Double Sink
Bathroom in Basement: 1
Rooms: Kitchen,Den,Game Room,Great Room,Media Room,Recreation Room,Sun Room,Utility Room-1st Floor,Other Room
Basement Description: Finished
Other Specifics
| 3 | |
| Concrete Perimeter | |
| Asphalt | |
| Hot Tub, Stamped Concrete Patio, In Ground Pool, Outdoor Fireplace | |
| Cul-De-Sac | |
| 260 X 170 X 260 X 173 | |
| — | |
| Full | |
| Vaulted/Cathedral Ceilings, Skylight(s), Bar-Wet, Hardwood Floors, First Floor Bedroom, First Floor Laundry | |
| Double Oven, Range, Microwave, Dishwasher, Refrigerator | |
| Not in DB | |
| Street Paved | |
| — | |
| — | |
| Double Sided |
Tax History
| Year | Property Taxes |
|---|---|
| 2016 | $17,061 |
Contact Agent
Nearby Similar Homes
Contact Agent
Listing Provided By
RE/MAX Excels





