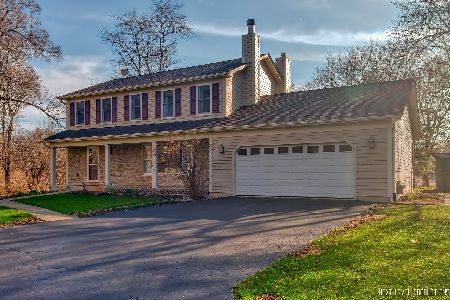32W143 Glos Street, Wayne, Illinois 60184
$428,000
|
Sold
|
|
| Status: | Closed |
| Sqft: | 0 |
| Cost/Sqft: | — |
| Beds: | 4 |
| Baths: | 3 |
| Year Built: | 1923 |
| Property Taxes: | $4,269 |
| Days On Market: | 6486 |
| Lot Size: | 0,00 |
Description
Old World Charm meets 2008! Amzing home w/huge '03 addtn FR w/frplce, cust builtins, maple floors, home theatre sys w/105" screen & Master Suite Retreat w/2 giant walkin closets, custom built ins, skylights, steam shower, & balcony overlooking apprx .5 ac fenced wonderland w/deck. Gourmet kitch w/ss applcs, granite c-tops, huge breakfast bar, imp tile bksplsh & custom hood vent, hdwd t/o, inviting enc frnt porch too!
Property Specifics
| Single Family | |
| — | |
| American 4-Sq. | |
| 1923 | |
| Partial | |
| — | |
| No | |
| 0 |
| Du Page | |
| Wayne Village | |
| 0 / Not Applicable | |
| None | |
| Private Well | |
| Septic-Private, Public Sewer | |
| 06880625 | |
| 0118210031 |
Nearby Schools
| NAME: | DISTRICT: | DISTANCE: | |
|---|---|---|---|
|
Grade School
Wayne Elementary School |
46 | — | |
|
Middle School
Kenyon Woods Middle School |
46 | Not in DB | |
|
High School
South Elgin High School |
46 | Not in DB | |
Property History
| DATE: | EVENT: | PRICE: | SOURCE: |
|---|---|---|---|
| 30 Jul, 2008 | Sold | $428,000 | MRED MLS |
| 25 Jun, 2008 | Under contract | $449,900 | MRED MLS |
| 1 May, 2008 | Listed for sale | $449,900 | MRED MLS |
Room Specifics
Total Bedrooms: 4
Bedrooms Above Ground: 4
Bedrooms Below Ground: 0
Dimensions: —
Floor Type: Hardwood
Dimensions: —
Floor Type: Hardwood
Dimensions: —
Floor Type: Hardwood
Full Bathrooms: 3
Bathroom Amenities: Separate Shower,Steam Shower,Double Sink,Bidet
Bathroom in Basement: 0
Rooms: Balcony/Porch/Lanai,Enclosed Porch,Screened Porch,Storage,Workshop
Basement Description: Unfinished,Cellar,Exterior Access
Other Specifics
| 2 | |
| — | |
| — | |
| Balcony, Deck, Porch Screened | |
| Fenced Yard,Forest Preserve Adjacent,Horses Allowed,Landscaped,Park Adjacent,Wooded | |
| 132X153X75X40X57X114 | |
| Full,Interior Stair,Unfinished | |
| Full | |
| Vaulted/Cathedral Ceilings, Skylight(s) | |
| Range, Dishwasher, Refrigerator, Washer, Dryer | |
| Not in DB | |
| Tennis Courts, Horse-Riding Area, Horse-Riding Trails, Street Lights, Street Paved | |
| — | |
| — | |
| Wood Burning, Gas Starter |
Tax History
| Year | Property Taxes |
|---|---|
| 2008 | $4,269 |
Contact Agent
Nearby Similar Homes
Nearby Sold Comparables
Contact Agent
Listing Provided By
RE/MAX Suburban




