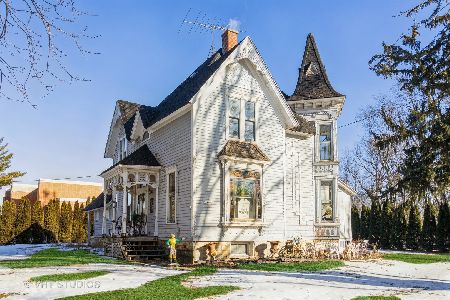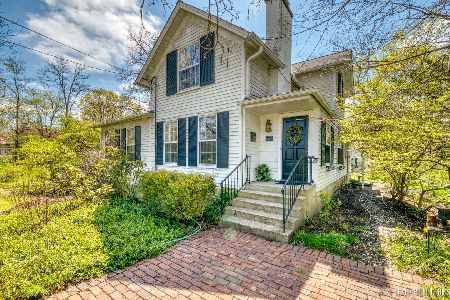32W215 Army Trail Road, Wayne, Illinois 60184
$330,000
|
Sold
|
|
| Status: | Closed |
| Sqft: | 1,586 |
| Cost/Sqft: | $214 |
| Beds: | 3 |
| Baths: | 3 |
| Year Built: | 1852 |
| Property Taxes: | $6,608 |
| Days On Market: | 2658 |
| Lot Size: | 1,00 |
Description
Your opportunity to own a piece of history that has maintained its historic charm with tasteful updates. Built in 1852 and thought to be the first house constructed in Wayne, situated on an acre with a fully fenced yard. This home features new cedar siding, trim and architectural shingle roof in 2017. Enter through the original door, lovingly restored, to a quaint entryway into the living room with beautiful wood burning fireplace, which flows into the formal dining room that overlooks inviting family room. Hardwood floors in the living room, dining room and both 1st floor bedrooms. All three bathrooms and kitchen have heated floors for comfort with programmable thermostats. Basement offers 4th bedroom and brand new full bath, rec room and office area. Enjoy the beautiful yard with mature trees and brick patio. Walk to school, post office, parks and Illinois Prairie Path. This is an absolute must see.
Property Specifics
| Single Family | |
| — | |
| Traditional | |
| 1852 | |
| Full | |
| — | |
| No | |
| 1 |
| Du Page | |
| — | |
| 0 / Not Applicable | |
| None | |
| Private Well | |
| Septic-Private | |
| 10120227 | |
| 0118402003 |
Nearby Schools
| NAME: | DISTRICT: | DISTANCE: | |
|---|---|---|---|
|
Grade School
Wayne Elementary School |
46 | — | |
|
Middle School
Kenyon Woods Middle School |
46 | Not in DB | |
|
High School
South Elgin High School |
46 | Not in DB | |
Property History
| DATE: | EVENT: | PRICE: | SOURCE: |
|---|---|---|---|
| 7 Apr, 2010 | Sold | $237,000 | MRED MLS |
| 4 Feb, 2010 | Under contract | $250,000 | MRED MLS |
| 18 Dec, 2009 | Listed for sale | $250,000 | MRED MLS |
| 21 Feb, 2019 | Sold | $330,000 | MRED MLS |
| 7 Jan, 2019 | Under contract | $339,000 | MRED MLS |
| 24 Oct, 2018 | Listed for sale | $339,000 | MRED MLS |
Room Specifics
Total Bedrooms: 4
Bedrooms Above Ground: 3
Bedrooms Below Ground: 1
Dimensions: —
Floor Type: Hardwood
Dimensions: —
Floor Type: Hardwood
Dimensions: —
Floor Type: Carpet
Full Bathrooms: 3
Bathroom Amenities: —
Bathroom in Basement: 1
Rooms: Recreation Room,Office,Storage
Basement Description: Finished
Other Specifics
| 2 | |
| Block,Concrete Perimeter | |
| Asphalt | |
| Brick Paver Patio | |
| Fenced Yard,Wooded | |
| 165X264 | |
| — | |
| Full | |
| Skylight(s), Hardwood Floors, Heated Floors, First Floor Bedroom, First Floor Laundry, First Floor Full Bath | |
| Range, Dishwasher, Refrigerator, Washer, Dryer, Stainless Steel Appliance(s) | |
| Not in DB | |
| Horse-Riding Area, Horse-Riding Trails | |
| — | |
| — | |
| Wood Burning |
Tax History
| Year | Property Taxes |
|---|---|
| 2010 | $6,493 |
| 2019 | $6,608 |
Contact Agent
Nearby Similar Homes
Nearby Sold Comparables
Contact Agent
Listing Provided By
RE/MAX Action






