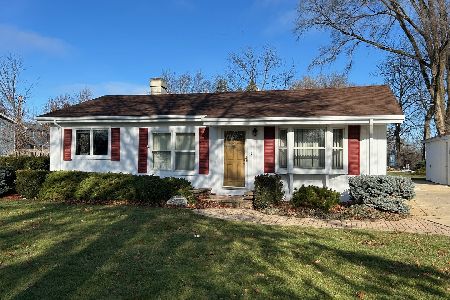32W864 Albert Drive, East Dundee, Illinois 60118
$255,000
|
Sold
|
|
| Status: | Closed |
| Sqft: | 1,600 |
| Cost/Sqft: | $169 |
| Beds: | 3 |
| Baths: | 2 |
| Year Built: | 1978 |
| Property Taxes: | $5,163 |
| Days On Market: | 1511 |
| Lot Size: | 0,45 |
Description
Nestled in a quiet neighborhood close to downtown East Dundee and I90, this tri has so much to offer, 1/2 acre fenced lot, upgraded kitchen with granite counters, upgraded ceramic floors, vaulted living room with fireplace, lower level family room with lots of windows, 2 full baths, super size new garage rebuilt, laundry with walk up basement. Close to shopping.
Property Specifics
| Single Family | |
| — | |
| Tri-Level | |
| 1978 | |
| Full,Walkout | |
| TRI LEVEL | |
| No | |
| 0.45 |
| Kane | |
| Fox River Bluffs | |
| — / Not Applicable | |
| None | |
| Private Well | |
| Septic-Private | |
| 11258803 | |
| 0336104002 |
Nearby Schools
| NAME: | DISTRICT: | DISTANCE: | |
|---|---|---|---|
|
Grade School
Parkview Elementary School |
300 | — | |
|
Middle School
Carpentersville Middle School |
300 | Not in DB | |
|
High School
Dundee-crown High School |
300 | Not in DB | |
Property History
| DATE: | EVENT: | PRICE: | SOURCE: |
|---|---|---|---|
| 23 Apr, 2013 | Sold | $136,000 | MRED MLS |
| 27 Mar, 2013 | Under contract | $139,900 | MRED MLS |
| — | Last price change | $145,000 | MRED MLS |
| 4 Sep, 2012 | Listed for sale | $175,000 | MRED MLS |
| 20 Dec, 2021 | Sold | $255,000 | MRED MLS |
| 13 Nov, 2021 | Under contract | $270,000 | MRED MLS |
| 28 Oct, 2021 | Listed for sale | $270,000 | MRED MLS |
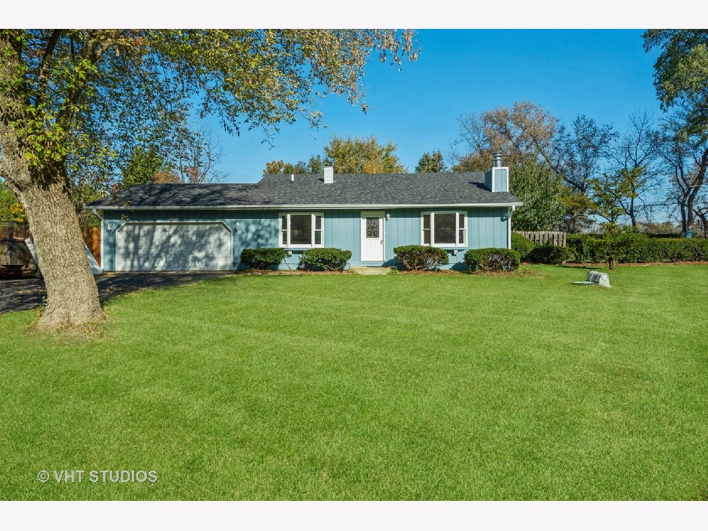
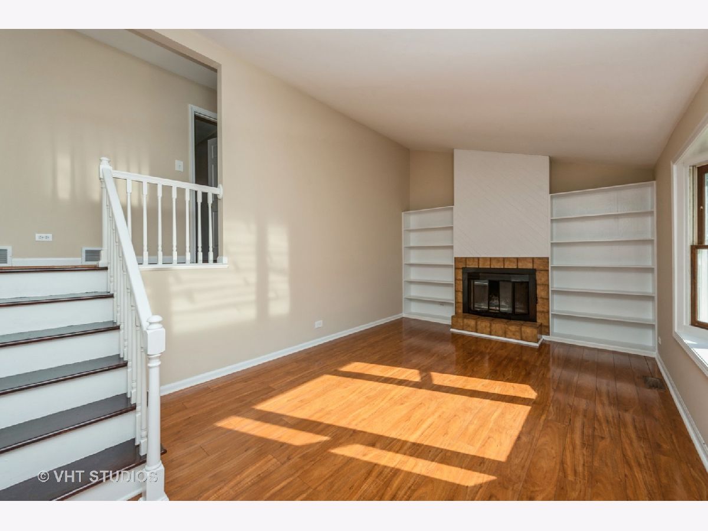
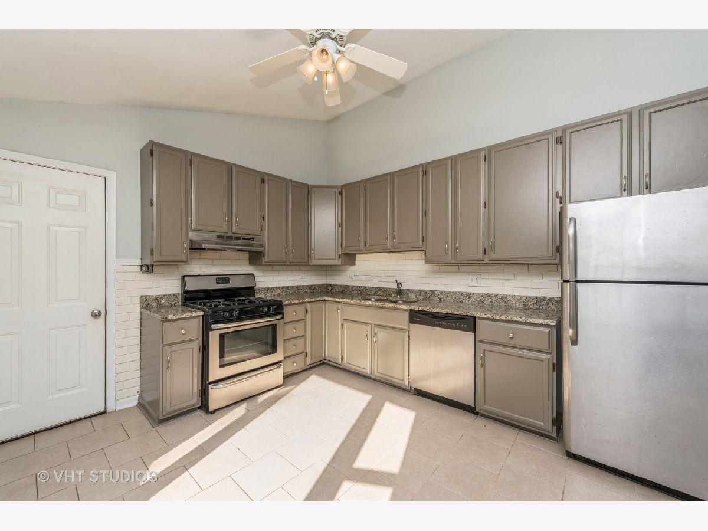
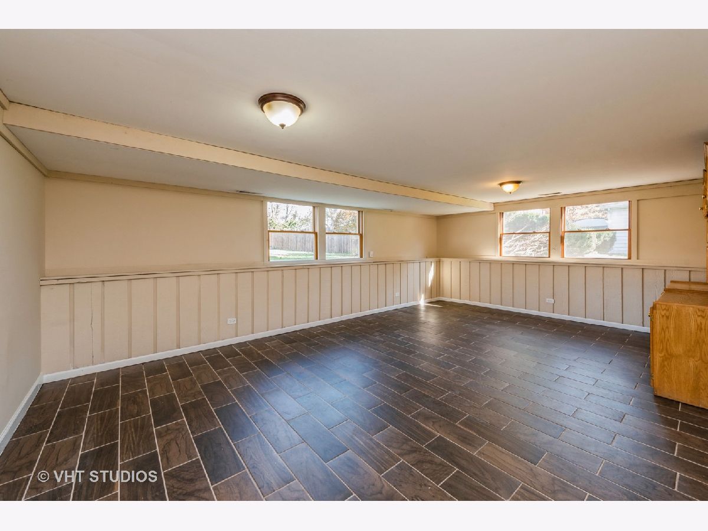
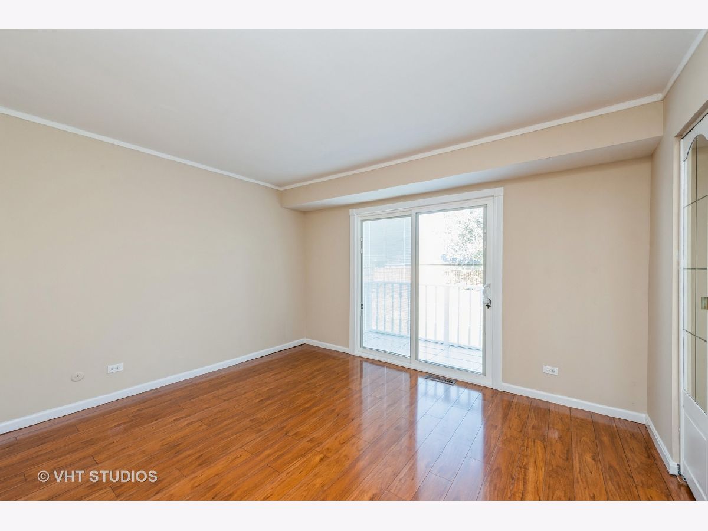
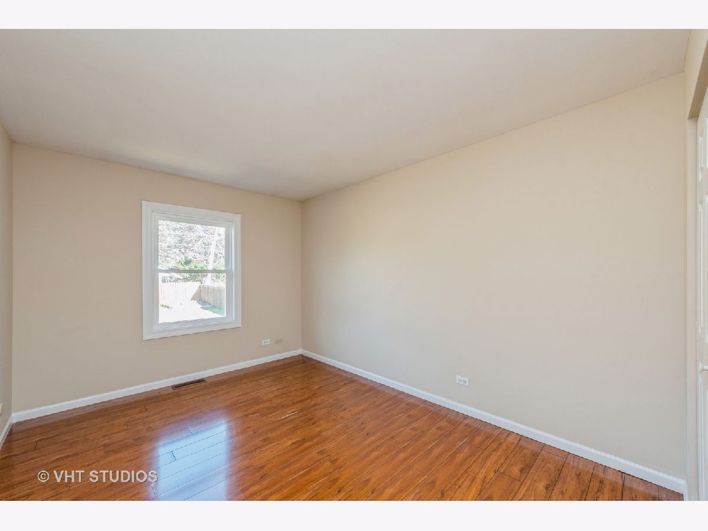
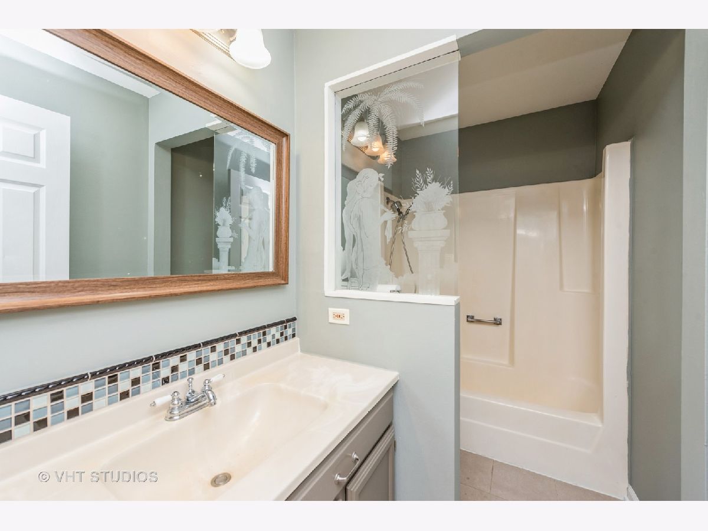
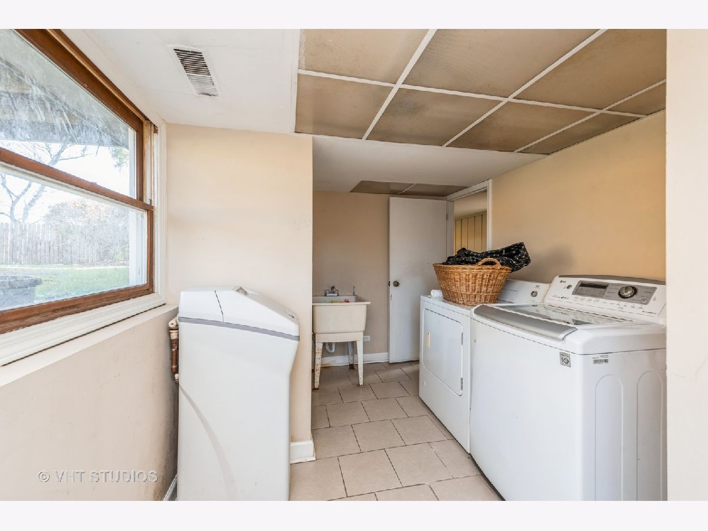
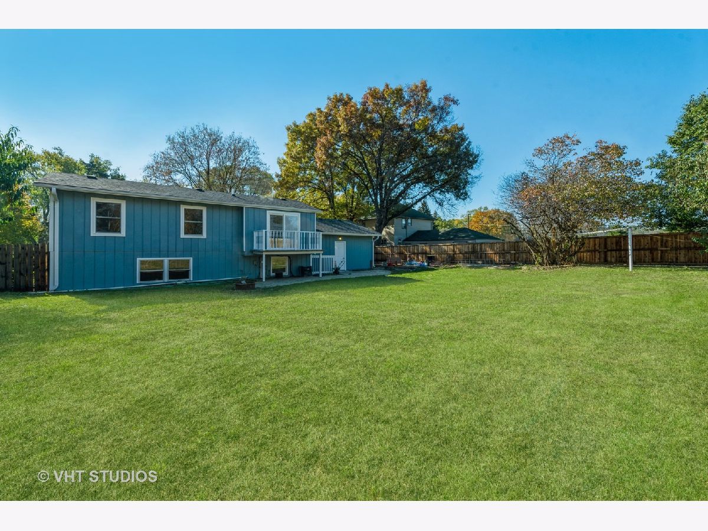
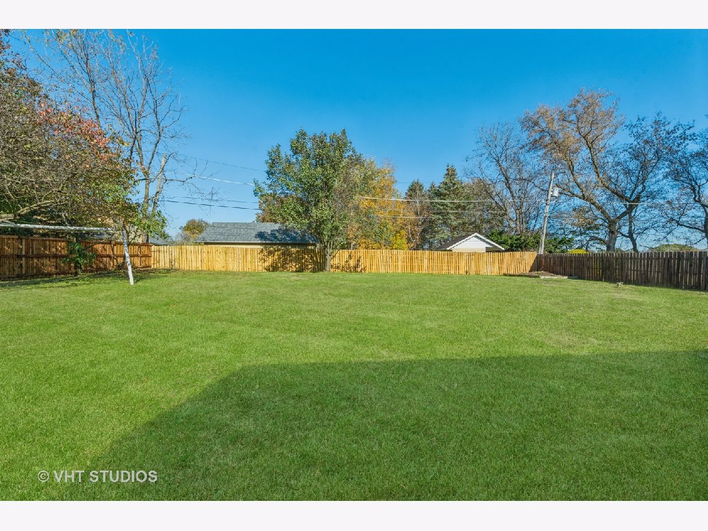
Room Specifics
Total Bedrooms: 3
Bedrooms Above Ground: 3
Bedrooms Below Ground: 0
Dimensions: —
Floor Type: Sustainable
Dimensions: —
Floor Type: Sustainable
Full Bathrooms: 2
Bathroom Amenities: —
Bathroom in Basement: 1
Rooms: No additional rooms
Basement Description: Finished
Other Specifics
| 2.5 | |
| Concrete Perimeter | |
| Asphalt | |
| Deck | |
| Fenced Yard,Mature Trees | |
| 100X180X102X200 | |
| Unfinished | |
| None | |
| Vaulted/Cathedral Ceilings, Wood Laminate Floors, Bookcases, Ceiling - 10 Foot | |
| Range, Dishwasher, Refrigerator, Washer, Dryer | |
| Not in DB | |
| Street Paved | |
| — | |
| — | |
| Wood Burning |
Tax History
| Year | Property Taxes |
|---|---|
| 2013 | $5,596 |
| 2021 | $5,163 |
Contact Agent
Nearby Similar Homes
Nearby Sold Comparables
Contact Agent
Listing Provided By
Berkshire Hathaway HomeServices Starck Real Estate


