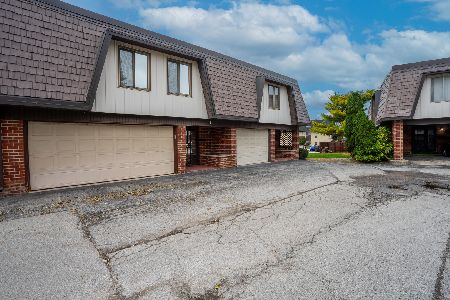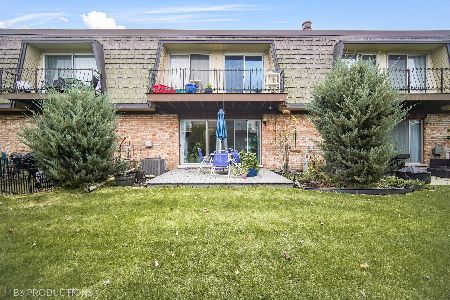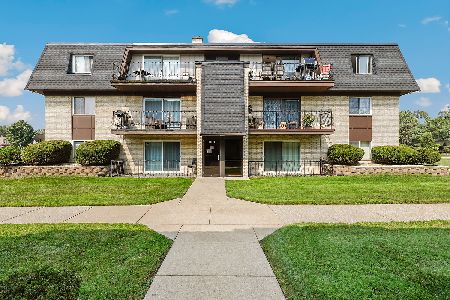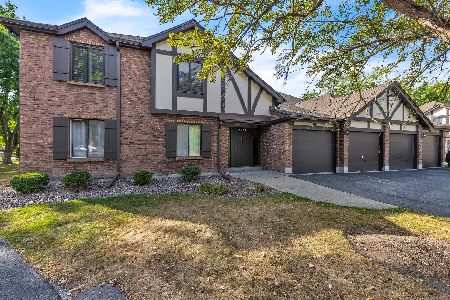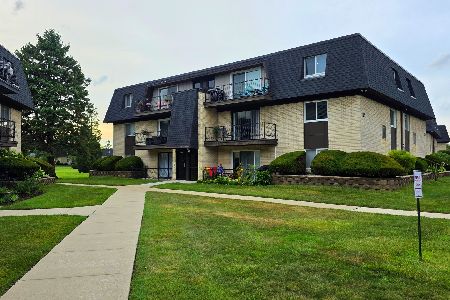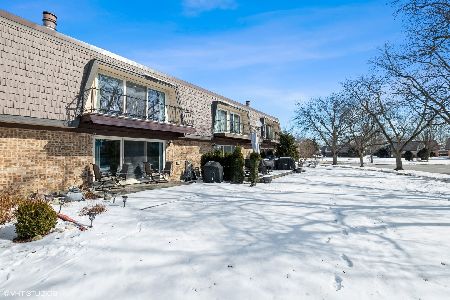33 Cour D Alene, Palos Hills, Illinois 60465
$202,000
|
Sold
|
|
| Status: | Closed |
| Sqft: | 2,021 |
| Cost/Sqft: | $104 |
| Beds: | 3 |
| Baths: | 3 |
| Year Built: | 1974 |
| Property Taxes: | $1,314 |
| Days On Market: | 2418 |
| Lot Size: | 0,00 |
Description
This Two Story town home offers an oversized 2 car attached garage (direct access into unit) as well as a newly finished basement & is the largest Riviera model in complex. What A Rare Opportunity For A Great Price! The very large main floor provides that open-airy, "Great Room" effect, has been decorated in very light neutral hues, w/white woodwork, and faces that sparkling southern exposure-w/ triple sliding doors that lead out to a large patio/lawn area for summer entertaining. The 2nd floor has 3 BIG bedrooms, including a HUGE Master Suite, loads of closets, dressing area and private bath! (HARDWOOD FLO0RS are under carpeting on Both the main & 2nd floors!) Newer finished basement has a 4th bdrm or office w/closets & storage galore! This Immaculate Town Home Is For The Buyer That Wants It All! Located in highly acclaimed Palos School District #118, short walk to the High School & Moraine Valley College! Just a 5 minute drive to the commuter train or I-55
Property Specifics
| Condos/Townhomes | |
| 2 | |
| — | |
| 1974 | |
| Partial | |
| — | |
| No | |
| — |
| Cook | |
| Riviera In Palos Hills | |
| 165 / Monthly | |
| Insurance,Clubhouse,Pool,Exterior Maintenance,Lawn Care,Scavenger,Snow Removal,Other | |
| Lake Michigan,Public | |
| Public Sewer | |
| 10334309 | |
| 23231011050000 |
Nearby Schools
| NAME: | DISTRICT: | DISTANCE: | |
|---|---|---|---|
|
Grade School
Palos East Elementary School |
118 | — | |
|
Middle School
Palos South Middle School |
118 | Not in DB | |
|
High School
Amos Alonzo Stagg High School |
230 | Not in DB | |
Property History
| DATE: | EVENT: | PRICE: | SOURCE: |
|---|---|---|---|
| 28 Jun, 2019 | Sold | $202,000 | MRED MLS |
| 15 May, 2019 | Under contract | $209,900 | MRED MLS |
| 6 Apr, 2019 | Listed for sale | $209,900 | MRED MLS |
Room Specifics
Total Bedrooms: 4
Bedrooms Above Ground: 3
Bedrooms Below Ground: 1
Dimensions: —
Floor Type: Carpet
Dimensions: —
Floor Type: Carpet
Dimensions: —
Floor Type: Carpet
Full Bathrooms: 3
Bathroom Amenities: —
Bathroom in Basement: 0
Rooms: No additional rooms
Basement Description: Finished
Other Specifics
| 2 | |
| — | |
| Asphalt | |
| — | |
| — | |
| 27X68 | |
| — | |
| Full | |
| Bar-Wet, Hardwood Floors, Second Floor Laundry | |
| Range, Microwave, Dishwasher, Refrigerator, Washer, Dryer | |
| Not in DB | |
| — | |
| — | |
| Park, Pool, Tennis Court(s) | |
| Gas Starter |
Tax History
| Year | Property Taxes |
|---|---|
| 2019 | $1,314 |
Contact Agent
Nearby Similar Homes
Nearby Sold Comparables
Contact Agent
Listing Provided By
Classic Realty Group, Inc.

