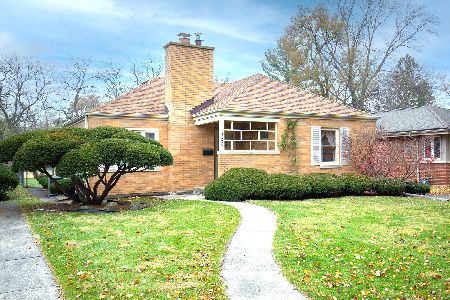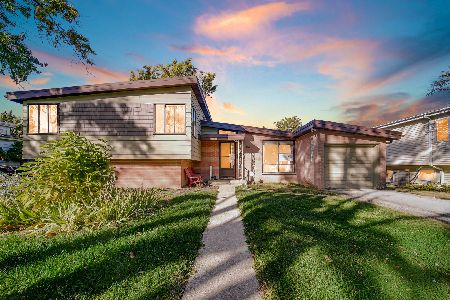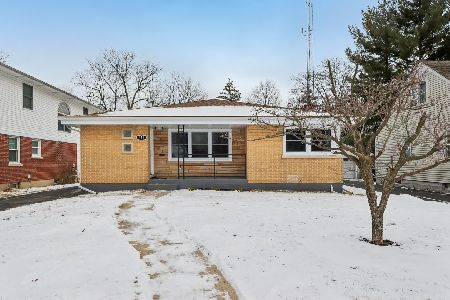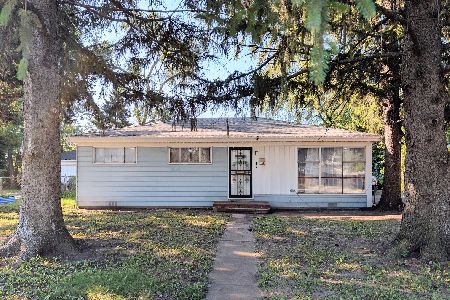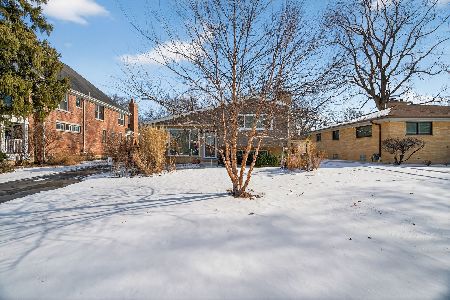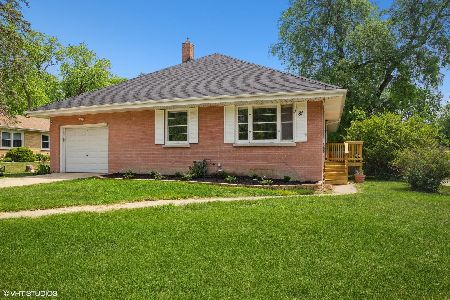33 Highland Avenue, Lombard, Illinois 60148
$330,000
|
Sold
|
|
| Status: | Closed |
| Sqft: | 2,928 |
| Cost/Sqft: | $120 |
| Beds: | 5 |
| Baths: | 3 |
| Year Built: | 1933 |
| Property Taxes: | $7,871 |
| Days On Market: | 3934 |
| Lot Size: | 0,50 |
Description
Beautiful 5 Bedroom plus Bungalow in the heart Lombard. So charming it is on the Lombard Housewalk Tour! Enter the enclosed front porch to sitting room to the Dining room and remodeled kitchen and ending in the 30' x 20' Great Room addition w Fireplace and spactacular view of deck & woods beyond! Full Bath & 2 First floor Bedrooms and 3 + Bedrooms up with another living/play room. Master with private whirlpool Ba
Property Specifics
| Single Family | |
| — | |
| Bungalow | |
| 1933 | |
| Full | |
| BUNGALOW | |
| No | |
| 0.5 |
| Du Page | |
| — | |
| 0 / Not Applicable | |
| None | |
| Lake Michigan | |
| Public Sewer | |
| 08895709 | |
| 0609104109 |
Nearby Schools
| NAME: | DISTRICT: | DISTANCE: | |
|---|---|---|---|
|
Grade School
Westmore Elementary School |
45 | — | |
|
Middle School
Jackson Middle School |
45 | Not in DB | |
|
High School
Willowbrook High School |
88 | Not in DB | |
Property History
| DATE: | EVENT: | PRICE: | SOURCE: |
|---|---|---|---|
| 14 Jul, 2015 | Sold | $330,000 | MRED MLS |
| 14 May, 2015 | Under contract | $350,000 | MRED MLS |
| 18 Apr, 2015 | Listed for sale | $350,000 | MRED MLS |
Room Specifics
Total Bedrooms: 5
Bedrooms Above Ground: 5
Bedrooms Below Ground: 0
Dimensions: —
Floor Type: Hardwood
Dimensions: —
Floor Type: Hardwood
Dimensions: —
Floor Type: Carpet
Dimensions: —
Floor Type: —
Full Bathrooms: 3
Bathroom Amenities: Whirlpool
Bathroom in Basement: 0
Rooms: Bedroom 5,Den,Enclosed Porch,Library,Pantry
Basement Description: Unfinished
Other Specifics
| — | |
| Block | |
| Concrete | |
| Deck | |
| Park Adjacent | |
| 72 X 306 | |
| — | |
| Full | |
| Hardwood Floors, In-Law Arrangement, First Floor Full Bath | |
| Range, Refrigerator | |
| Not in DB | |
| — | |
| — | |
| — | |
| Wood Burning |
Tax History
| Year | Property Taxes |
|---|---|
| 2015 | $7,871 |
Contact Agent
Nearby Similar Homes
Nearby Sold Comparables
Contact Agent
Listing Provided By
Hensley's Prairie Path Realty

