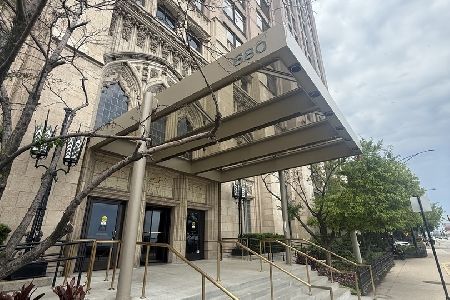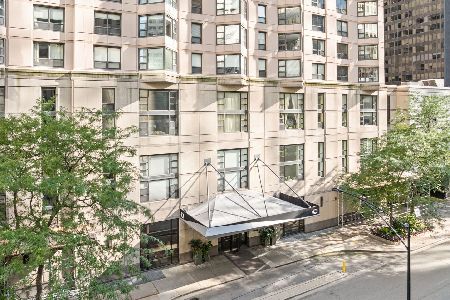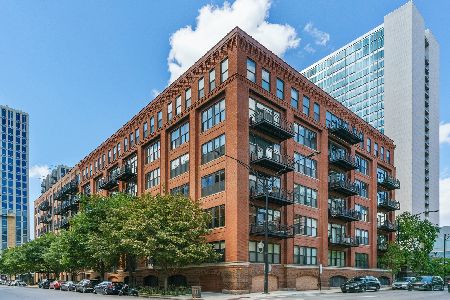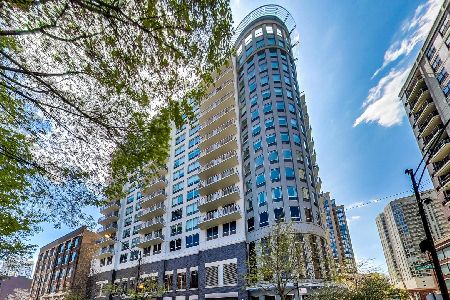33 Huron Street, Near North Side, Chicago, Illinois 60610
$570,000
|
Sold
|
|
| Status: | Closed |
| Sqft: | 1,350 |
| Cost/Sqft: | $429 |
| Beds: | 2 |
| Baths: | 2 |
| Year Built: | 1988 |
| Property Taxes: | $5,716 |
| Days On Market: | 1541 |
| Lot Size: | 0,00 |
Description
Just renovated - you'll be the first to live here! Boutique River North building - LARGE condo with low assessments - the perfect mix of location, condition and floor plan! End unit- east and north exposure with well-sized balcony, gas fireplace, gracious entry. Special to this unit: split bedroom floor plan, huge master bedroom with upgraded new bathroom (double vanity, separate shower, jet tub) and walk-in closet, new kitchen is open to large living-dining room (2 exposures!) with huge quartz eating peninsula and pantry, and large laundry ROOM with utility sink. The 2nd bedroom overlooks balcony -could be a sensational office! Second bath is also upgraded/newer. Parking is included - #11 - THIS IS A REMARKABLE PRICE FOR A NEWLY RENOVATED CONDO HERE!
Property Specifics
| Condos/Townhomes | |
| 9 | |
| — | |
| 1988 | |
| None | |
| — | |
| No | |
| — |
| Cook | |
| — | |
| 548 / Monthly | |
| Water,Insurance,Security,TV/Cable,Exterior Maintenance,Scavenger,Snow Removal,Internet | |
| Public | |
| Public Sewer | |
| 11233169 | |
| 17092200271024 |
Nearby Schools
| NAME: | DISTRICT: | DISTANCE: | |
|---|---|---|---|
|
Grade School
Ogden Elementary |
299 | — | |
|
Middle School
Ogden Elementary |
299 | Not in DB | |
|
High School
Wells Community Academy Senior H |
299 | Not in DB | |
Property History
| DATE: | EVENT: | PRICE: | SOURCE: |
|---|---|---|---|
| 5 Nov, 2021 | Sold | $570,000 | MRED MLS |
| 7 Oct, 2021 | Under contract | $579,000 | MRED MLS |
| 29 Sep, 2021 | Listed for sale | $579,000 | MRED MLS |
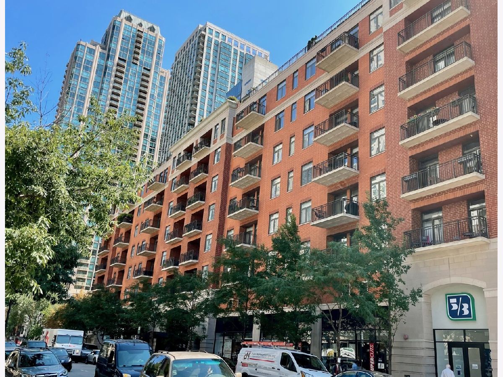
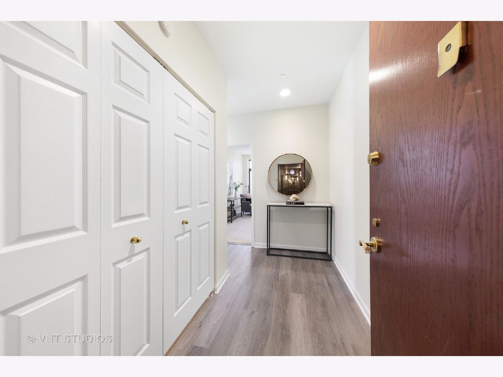
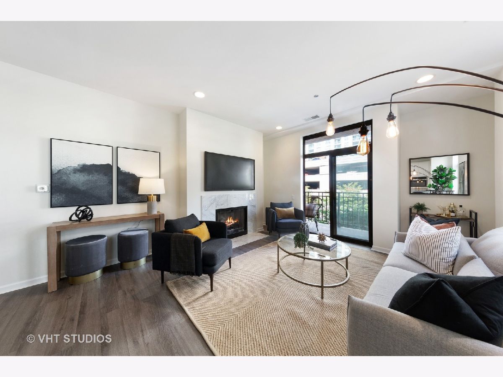
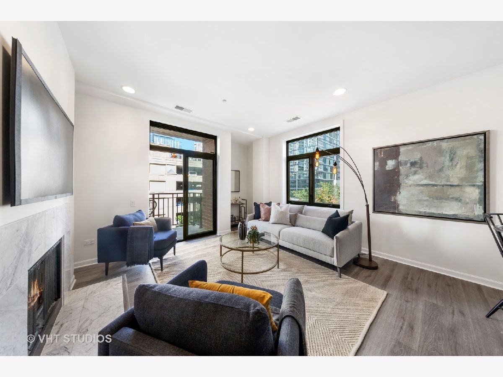
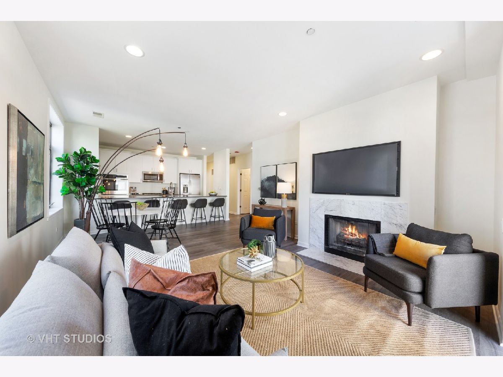
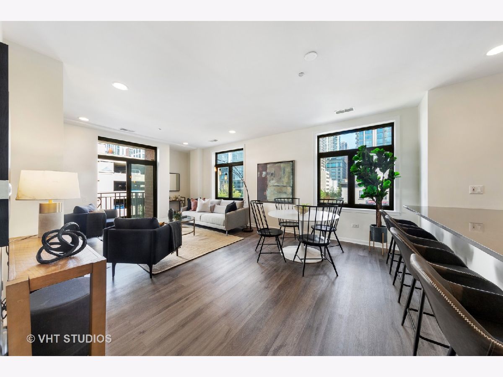
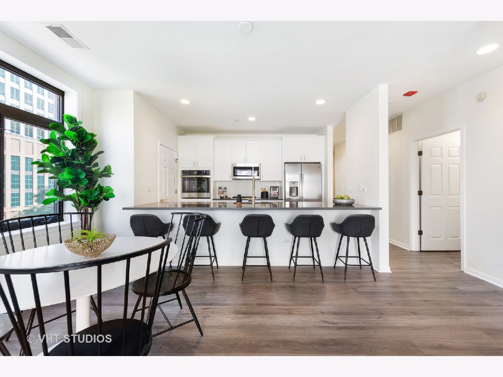
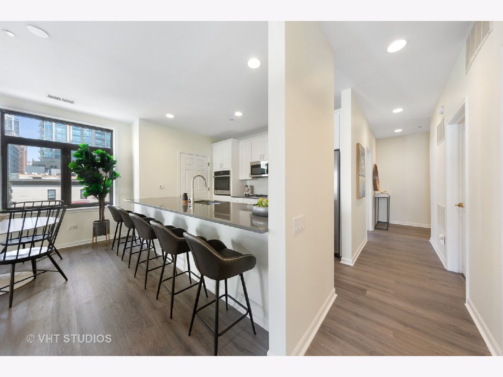
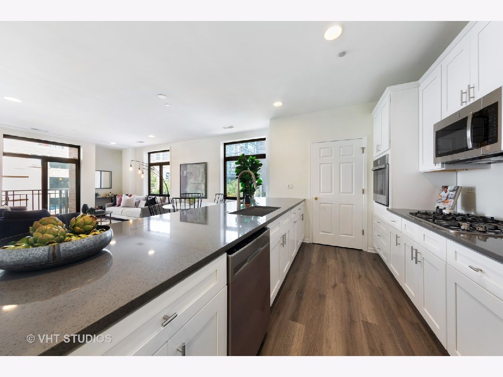
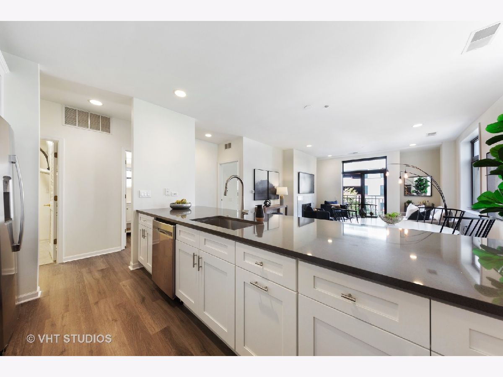
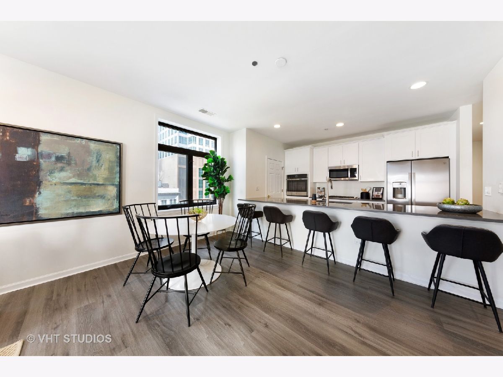
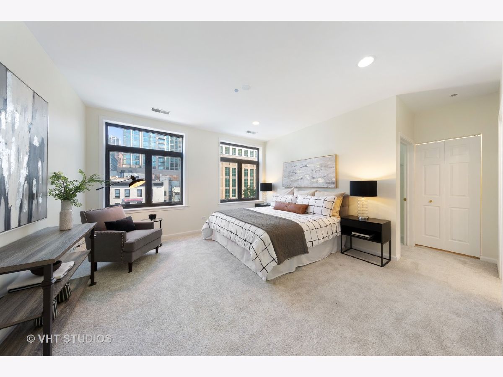
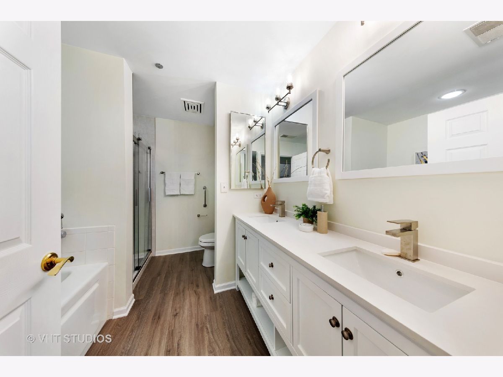
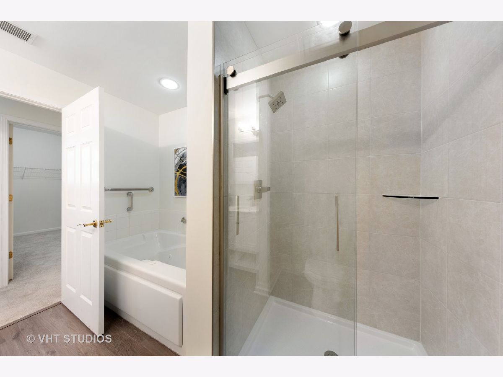
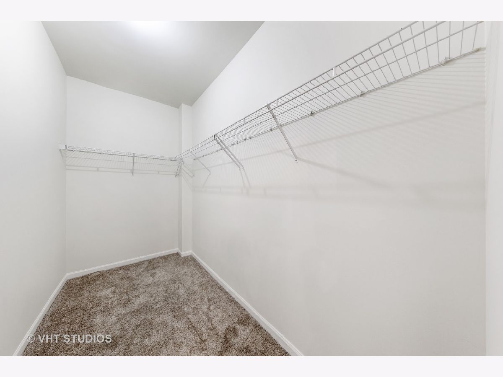
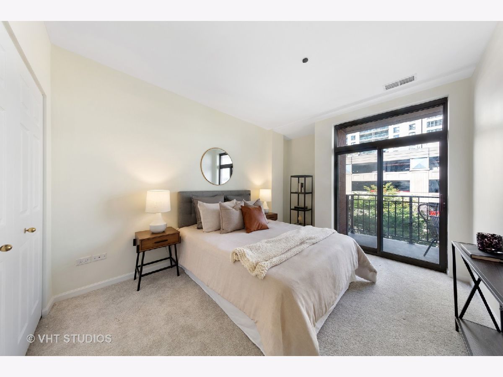
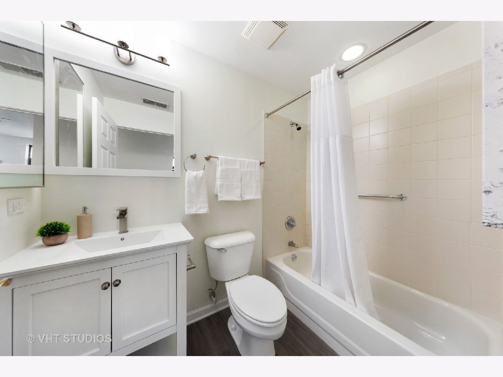
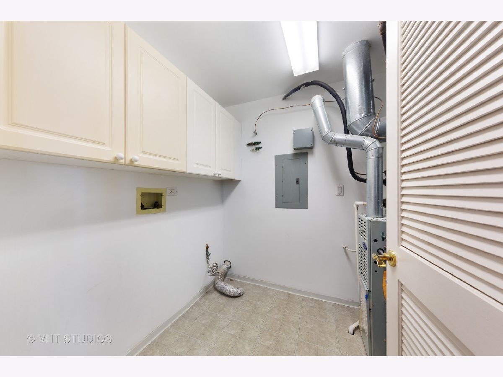
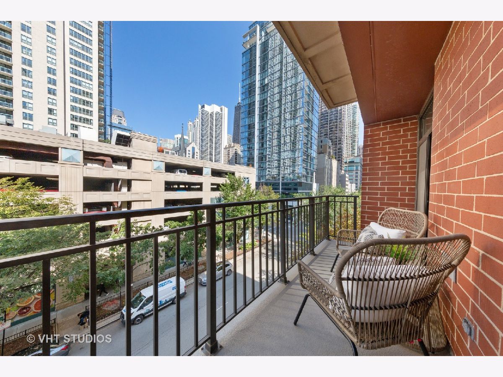
Room Specifics
Total Bedrooms: 2
Bedrooms Above Ground: 2
Bedrooms Below Ground: 0
Dimensions: —
Floor Type: —
Full Bathrooms: 2
Bathroom Amenities: Whirlpool,Separate Shower,Double Sink
Bathroom in Basement: 0
Rooms: Balcony/Porch/Lanai
Basement Description: None
Other Specifics
| 1 | |
| — | |
| — | |
| — | |
| — | |
| PER SURVEY | |
| — | |
| Full | |
| Wood Laminate Floors, Laundry Hook-Up in Unit, Storage, Walk-In Closet(s), Ceiling - 9 Foot, Ceilings - 9 Foot, Open Floorplan, Some Carpeting | |
| — | |
| Not in DB | |
| — | |
| — | |
| Bike Room/Bike Trails, Elevator(s), Storage, On Site Manager/Engineer | |
| Gas Log |
Tax History
| Year | Property Taxes |
|---|---|
| 2021 | $5,716 |
Contact Agent
Nearby Similar Homes
Nearby Sold Comparables
Contact Agent
Listing Provided By
Baird & Warner

