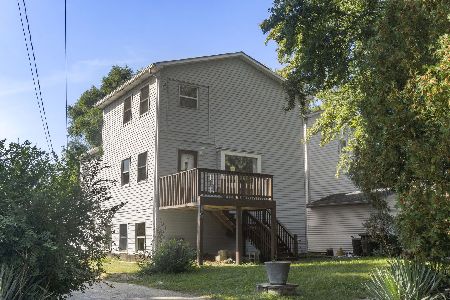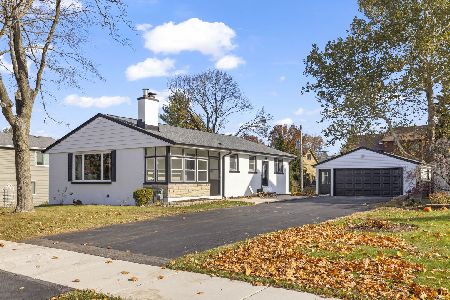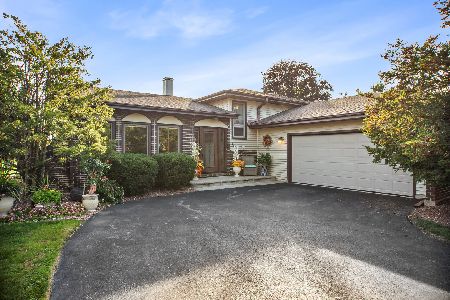33 James Drive, Westmont, Illinois 60559
$425,000
|
Sold
|
|
| Status: | Closed |
| Sqft: | 2,003 |
| Cost/Sqft: | $220 |
| Beds: | 3 |
| Baths: | 3 |
| Year Built: | 1972 |
| Property Taxes: | $10,421 |
| Days On Market: | 1426 |
| Lot Size: | 0,37 |
Description
Newfield Manor presents this hard-to-find floorplan offering an open layout and a first-floor primary suite with a walk-in closet. The entertainment-sized kitchen (updated in 2011) offers oak cabinetry, GRANITE counters, STAINLESS STEEL appliances, a breakfast bar, spacious island, and TWO PANTRY CABINETS. HARDWOOD FLOORING (2013) extends across the main floor including into the family/great room with a gas fireplace and surround sound speakers. Sliding glass doors lead out to the large composite deck overlooking a spacious yard, park, and walking path. This terrific offering includes a first-floor laundry, large closets throughout, partial basement, HIGH EFFICIENCY FURNACE (2006), CENTRAL A/C (2020), TWO WATER HEATERS (2017), WHOLE HOUSE GENERATOR (2015), TWO SUMP PUMPS (2017), and a TEAR OFF ROOF (2016). It's time for you to call this home and enjoy direct access to Diane Main Park. Easy walk to town and train. Excellent schools including Downers NORTH high school. Take a look today.
Property Specifics
| Single Family | |
| — | |
| — | |
| 1972 | |
| — | |
| — | |
| No | |
| 0.37 |
| Du Page | |
| Newfield Manor | |
| 0 / Not Applicable | |
| — | |
| — | |
| — | |
| 11335702 | |
| 0916213008 |
Nearby Schools
| NAME: | DISTRICT: | DISTANCE: | |
|---|---|---|---|
|
Grade School
Maercker Elementary School |
60 | — | |
|
Middle School
Westview Hills Middle School |
60 | Not in DB | |
|
High School
North High School |
99 | Not in DB | |
Property History
| DATE: | EVENT: | PRICE: | SOURCE: |
|---|---|---|---|
| 24 Oct, 2014 | Sold | $353,000 | MRED MLS |
| 27 Aug, 2014 | Under contract | $367,500 | MRED MLS |
| 14 Jul, 2014 | Listed for sale | $367,500 | MRED MLS |
| 15 Apr, 2022 | Sold | $425,000 | MRED MLS |
| 15 Mar, 2022 | Under contract | $439,900 | MRED MLS |
| 10 Mar, 2022 | Listed for sale | $439,900 | MRED MLS |
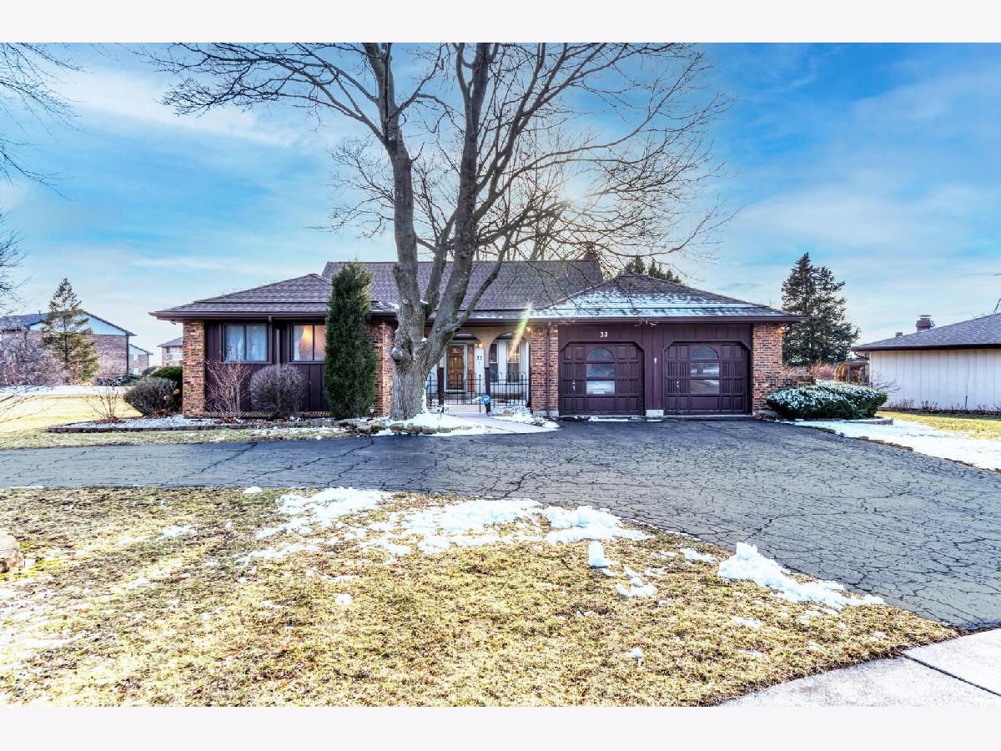
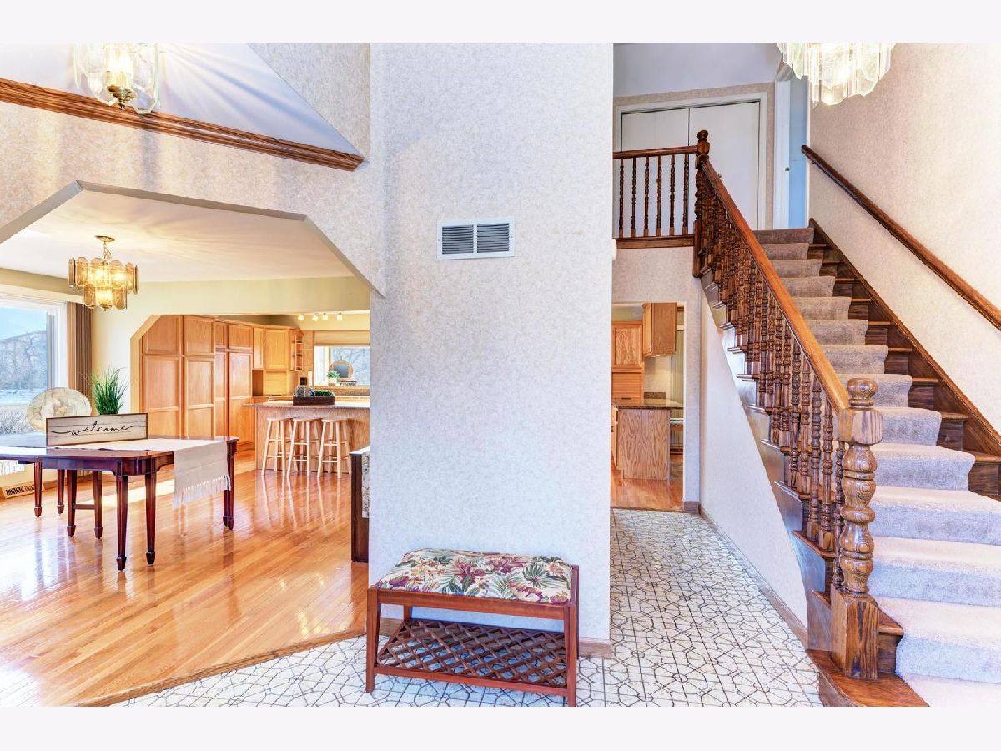
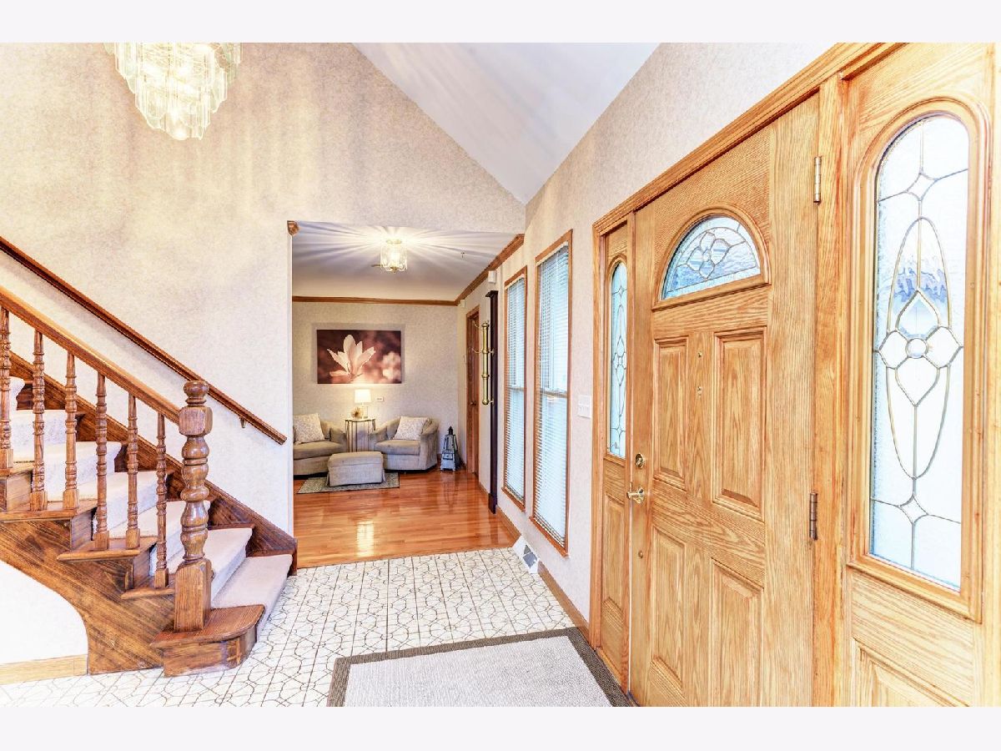
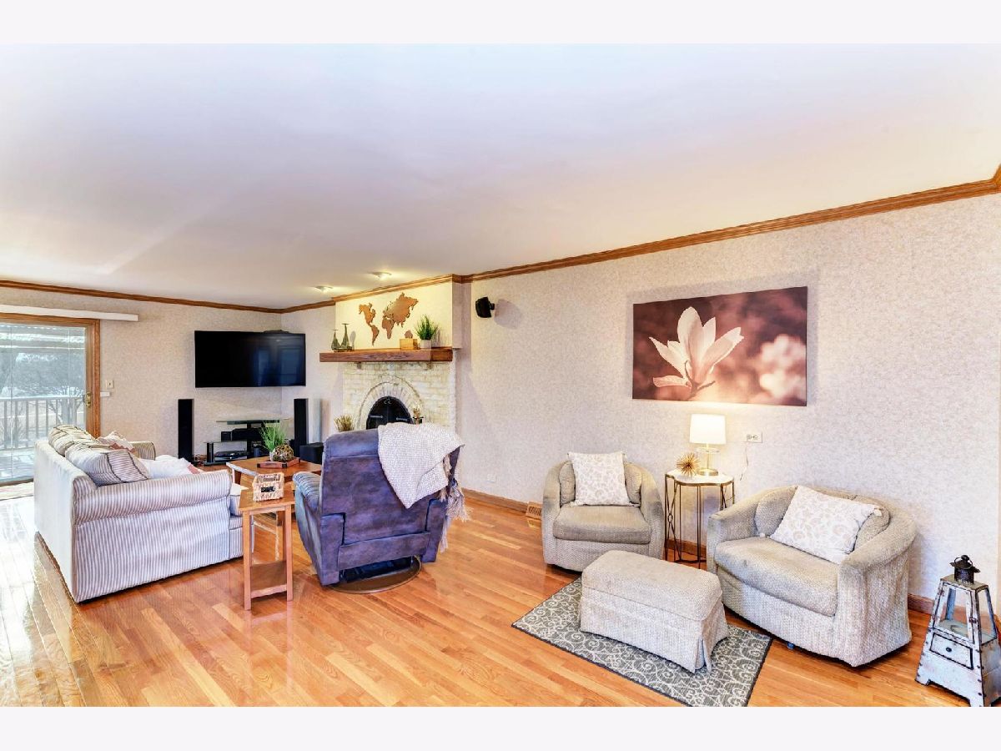








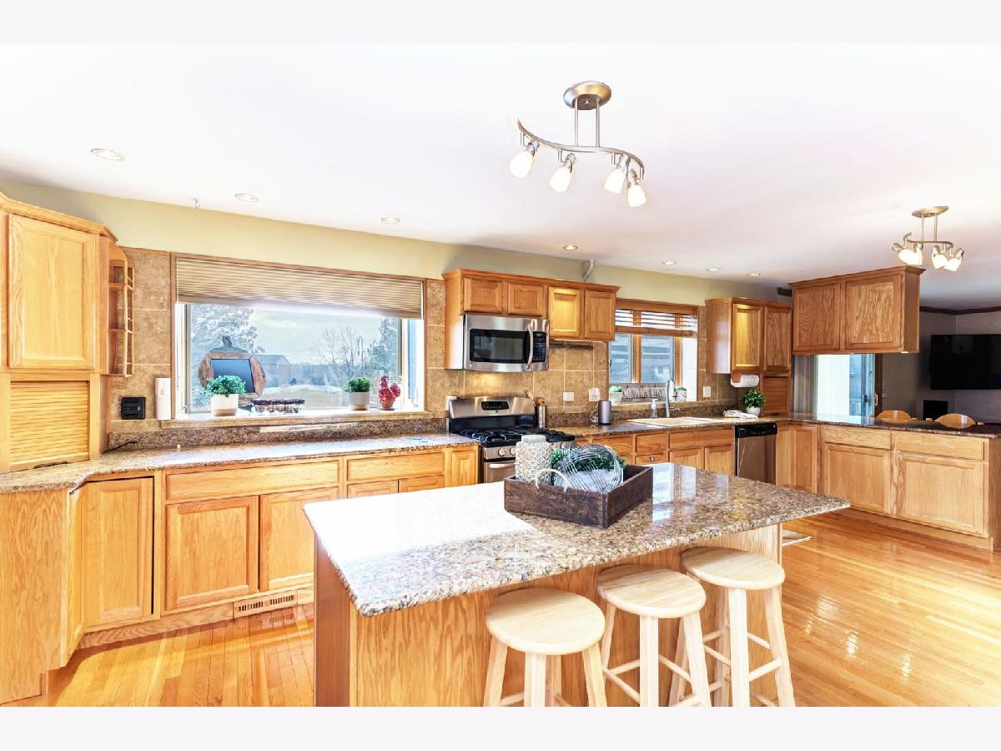




















Room Specifics
Total Bedrooms: 3
Bedrooms Above Ground: 3
Bedrooms Below Ground: 0
Dimensions: —
Floor Type: —
Dimensions: —
Floor Type: —
Full Bathrooms: 3
Bathroom Amenities: Double Sink
Bathroom in Basement: 0
Rooms: —
Basement Description: Partially Finished,Crawl
Other Specifics
| 2 | |
| — | |
| Asphalt,Circular | |
| — | |
| — | |
| 102 X 150 | |
| Unfinished | |
| — | |
| — | |
| — | |
| Not in DB | |
| — | |
| — | |
| — | |
| — |
Tax History
| Year | Property Taxes |
|---|---|
| 2014 | $8,722 |
| 2022 | $10,421 |
Contact Agent
Nearby Similar Homes
Contact Agent
Listing Provided By
Platinum Partners Realtors


