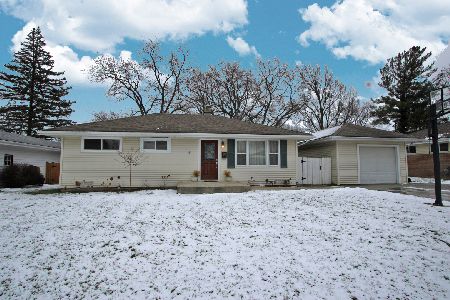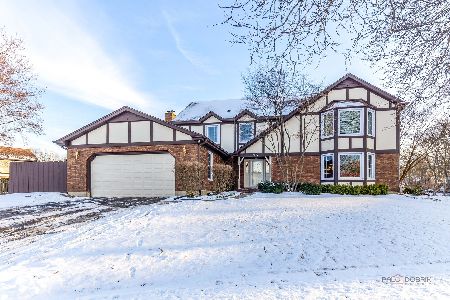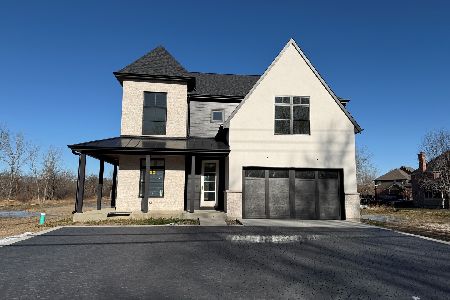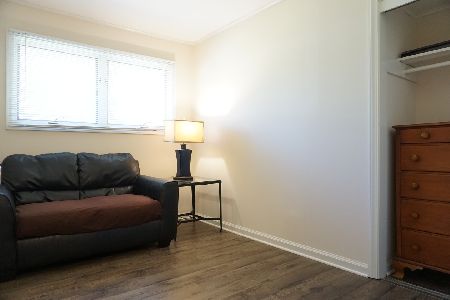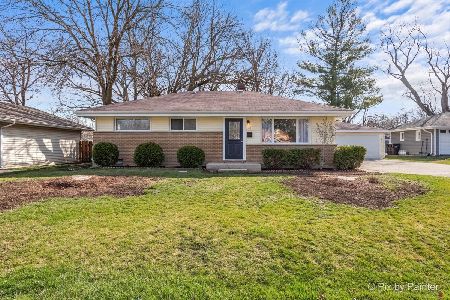33 Johnathan Road, Lake Zurich, Illinois 60047
$262,500
|
Sold
|
|
| Status: | Closed |
| Sqft: | 1,362 |
| Cost/Sqft: | $191 |
| Beds: | 3 |
| Baths: | 2 |
| Year Built: | 1953 |
| Property Taxes: | $5,001 |
| Days On Market: | 1750 |
| Lot Size: | 0,21 |
Description
Reduce Price by $10,000-Motivated Seller-Great Floor Plan in this 3 Bedroom/1.1 Bathroom Ranch in the Popular Subdivision of The Lake Zurich Manor*Freshly Painted Throughout*Welcome Home to the Nice Sized Living Room with Wood Laminate Floors*Eat-in Kitchen with Plenty of White Cabinetry, Eating Area Space & All Appliances*The Half Bathroom has a Stylish Vessel Sink*Family Fun & Entertainment in the 324 Sq. Ft. Family Room which features A Wood Burning Fireplace & a Flat Screen Television plus Plenty of Sunlight*Laundry Room has Tons of Storage with a Pantry Closet & Sink*All Bedrooms have Wood Laminate Floors & Blinds on the Windows*Furnace & Air Conditioner (2019)*Driveway (2020)*Roof (2013)*All Windows Replaced*Elementary Seth Paine Grade School is only a Few Blocks Away*Walking Distance to the 3 Mile Walk Around the Lake*There are Several Parks & Beaches on Private Lake Zurich*Lots of Shopping & Restaurants Close By*20 Minutes to Metra*15 Minutes to Expressway
Property Specifics
| Single Family | |
| — | |
| Ranch | |
| 1953 | |
| None | |
| — | |
| No | |
| 0.21 |
| Lake | |
| Lake Zurich Manor | |
| 0 / Not Applicable | |
| None | |
| Public | |
| Public Sewer | |
| 11047628 | |
| 14182070070000 |
Nearby Schools
| NAME: | DISTRICT: | DISTANCE: | |
|---|---|---|---|
|
Grade School
Seth Paine Elementary School |
95 | — | |
|
Middle School
Lake Zurich Middle - N Campus |
95 | Not in DB | |
|
High School
Lake Zurich High School |
95 | Not in DB | |
Property History
| DATE: | EVENT: | PRICE: | SOURCE: |
|---|---|---|---|
| 28 Jun, 2021 | Sold | $262,500 | MRED MLS |
| 1 May, 2021 | Under contract | $259,900 | MRED MLS |
| — | Last price change | $269,900 | MRED MLS |
| 8 Apr, 2021 | Listed for sale | $269,900 | MRED MLS |
| 13 Jan, 2026 | Under contract | $319,900 | MRED MLS |
| 5 Jan, 2026 | Listed for sale | $319,900 | MRED MLS |
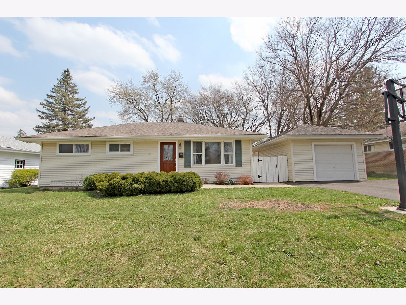
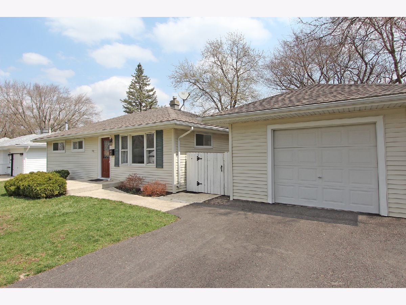
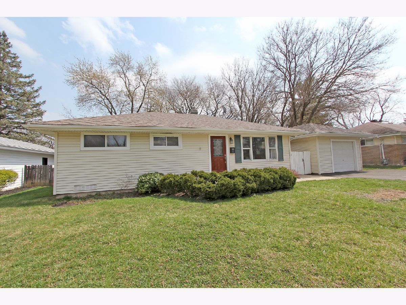
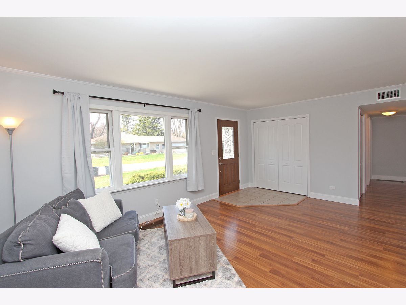
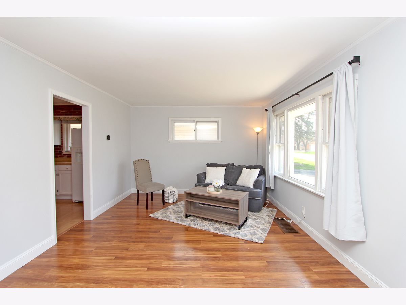
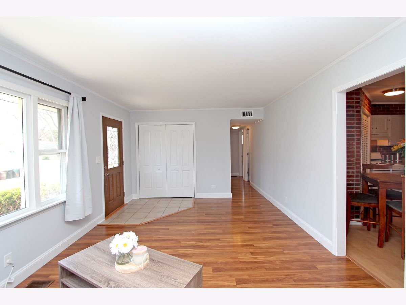
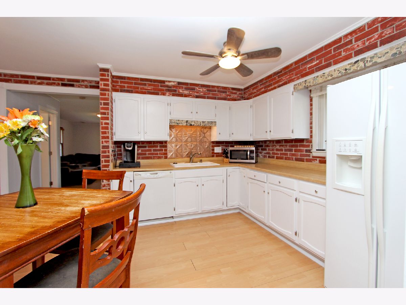
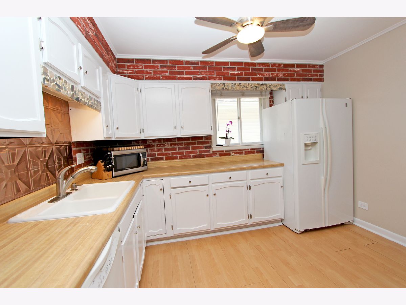
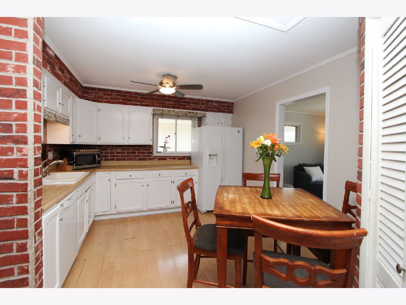
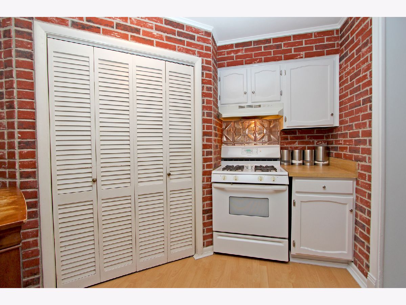
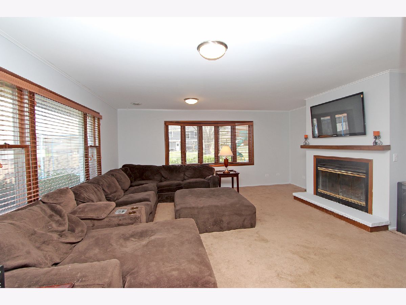
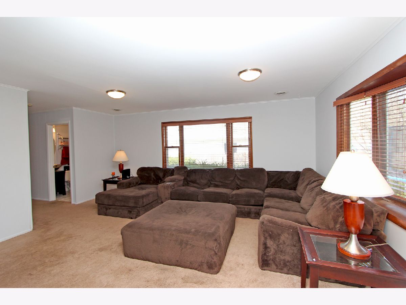
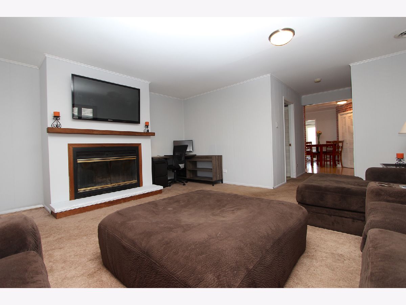
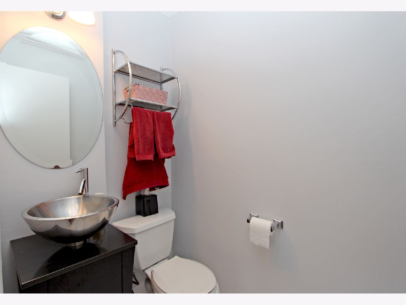
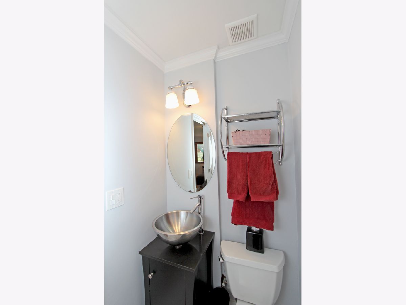
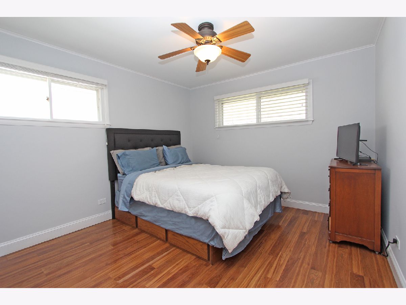
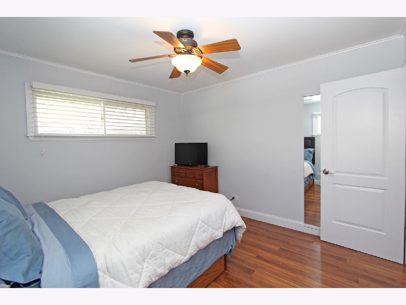
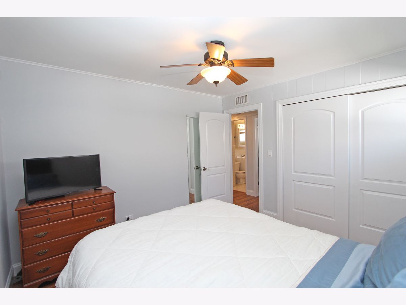
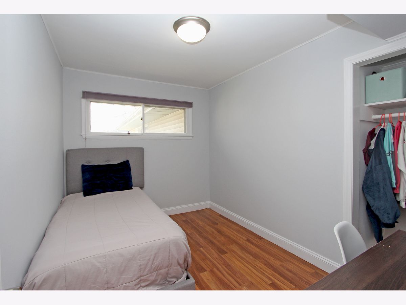
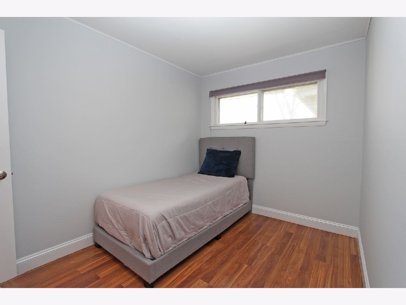
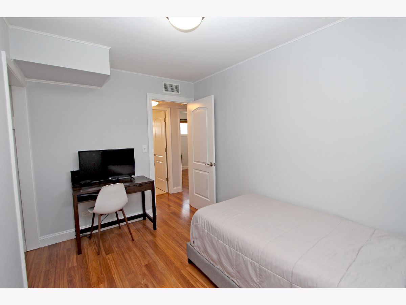
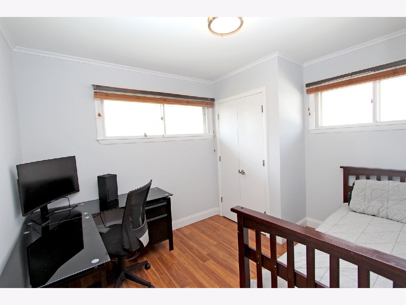
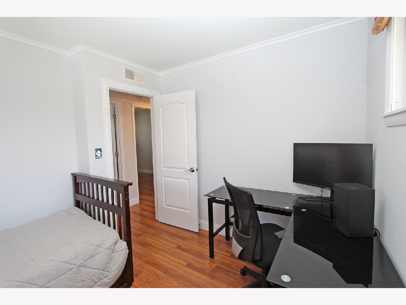
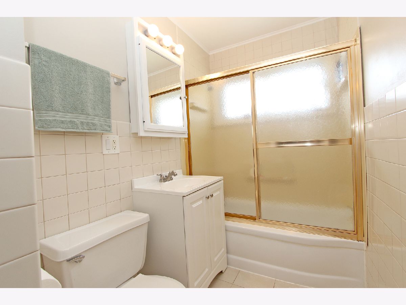
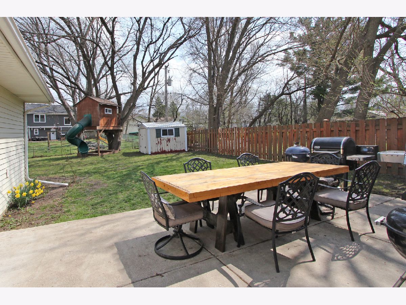
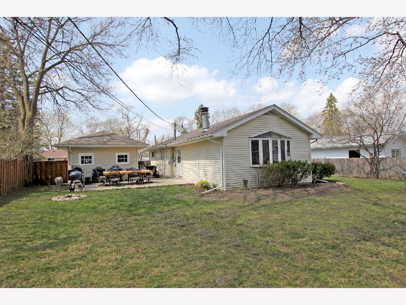
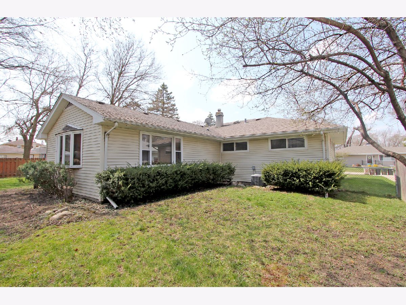
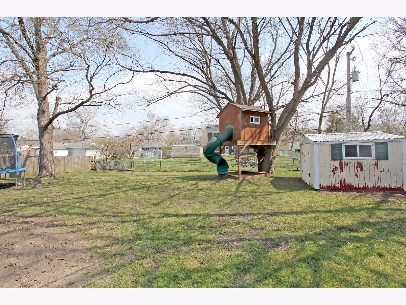
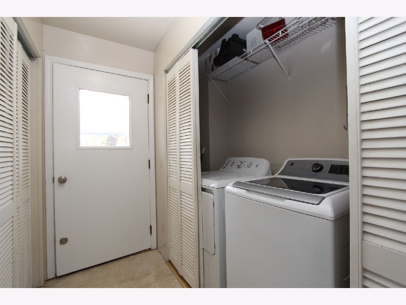
Room Specifics
Total Bedrooms: 3
Bedrooms Above Ground: 3
Bedrooms Below Ground: 0
Dimensions: —
Floor Type: Wood Laminate
Dimensions: —
Floor Type: Wood Laminate
Full Bathrooms: 2
Bathroom Amenities: —
Bathroom in Basement: 0
Rooms: No additional rooms
Basement Description: Crawl
Other Specifics
| 1 | |
| Concrete Perimeter | |
| Asphalt | |
| Stamped Concrete Patio | |
| Fenced Yard,Chain Link Fence | |
| 75X125 | |
| Unfinished | |
| None | |
| Wood Laminate Floors | |
| Range, Dishwasher, Refrigerator, Washer, Dryer, Range Hood | |
| Not in DB | |
| Park, Street Paved | |
| — | |
| — | |
| Wood Burning |
Tax History
| Year | Property Taxes |
|---|---|
| 2021 | $5,001 |
| 2026 | $6,324 |
Contact Agent
Nearby Similar Homes
Nearby Sold Comparables
Contact Agent
Listing Provided By
RE/MAX Suburban

