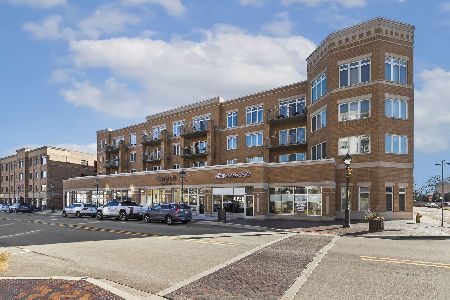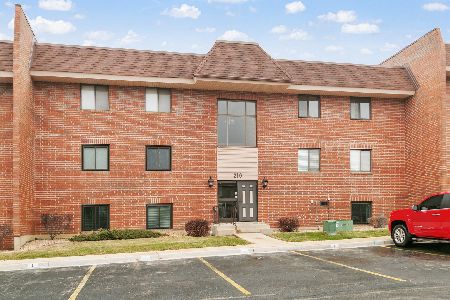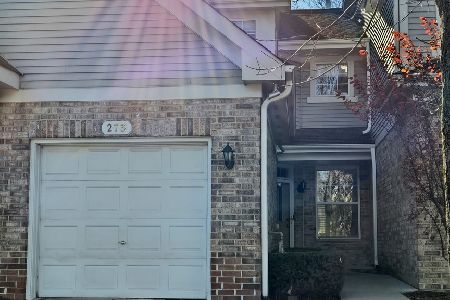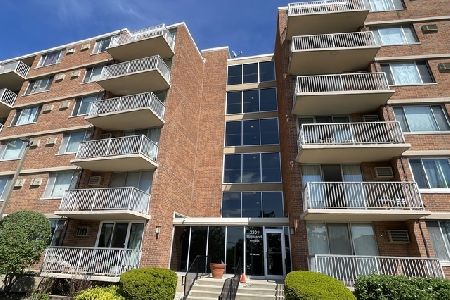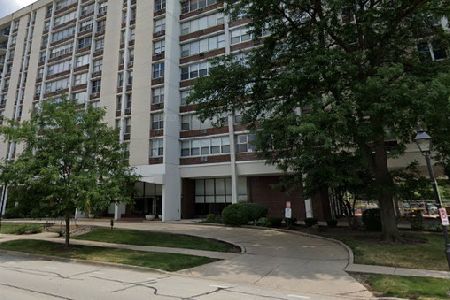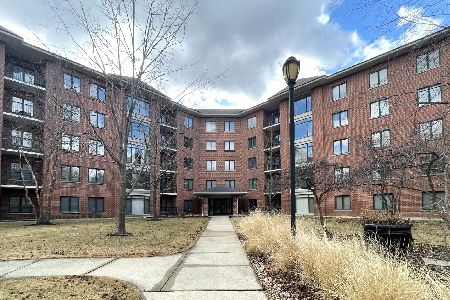33 Main Street, Lombard, Illinois 60148
$154,700
|
Sold
|
|
| Status: | Closed |
| Sqft: | 1,130 |
| Cost/Sqft: | $146 |
| Beds: | 2 |
| Baths: | 2 |
| Year Built: | 1970 |
| Property Taxes: | $2,371 |
| Days On Market: | 1738 |
| Lot Size: | 0,00 |
Description
Spectacular location, move-in ready. Rare end unit with balcony and Western exposure on the 10th floor. Remodeled in 2015/2016. Open concept Living/ Dining/Kitchen area. Granite counters with stylish backsplash. Pergo flooring and Porcelain tile throughout. Master bedroom with walk-in closet, shower with handicap features. Hall bath has jacuzzi tub. Solid core doors on bedrooms and hall bath. Baseboard heating, air conditioning provided by three window units. Two of which are newer and provide both heating and air conditioning. Freshly painted throughout. -Monthly assessment includes heat, gas, water and garbage. -Pantry, lots of interior storage and a storage locker. -Underground deeded garage space #53. -Laundry room. Condo is located one block from Lombard Metra, downtown restaurants, and shopping. A new grocery store is planned, Prairie Food Co-op, and will be one block away. Lilacia Park and IL Prairie path are close too. Pet limitations.
Property Specifics
| Condos/Townhomes | |
| 11 | |
| — | |
| 1970 | |
| None | |
| — | |
| No | |
| — |
| Du Page | |
| — | |
| 443 / Monthly | |
| Heat,Water,Gas,Parking,Insurance,Exterior Maintenance,Lawn Care,Snow Removal | |
| Lake Michigan | |
| Public Sewer | |
| 11078573 | |
| 0608131098 |
Nearby Schools
| NAME: | DISTRICT: | DISTANCE: | |
|---|---|---|---|
|
Grade School
Pleasant Lane Elementary School |
44 | — | |
|
Middle School
Glenn Westlake Middle School |
44 | Not in DB | |
|
High School
Glenbard East High School |
87 | Not in DB | |
Property History
| DATE: | EVENT: | PRICE: | SOURCE: |
|---|---|---|---|
| 10 May, 2013 | Sold | $91,000 | MRED MLS |
| 22 Apr, 2013 | Under contract | $99,900 | MRED MLS |
| 18 Mar, 2013 | Listed for sale | $99,900 | MRED MLS |
| 22 Jul, 2021 | Sold | $154,700 | MRED MLS |
| 1 Jun, 2021 | Under contract | $164,700 | MRED MLS |
| 6 May, 2021 | Listed for sale | $164,700 | MRED MLS |
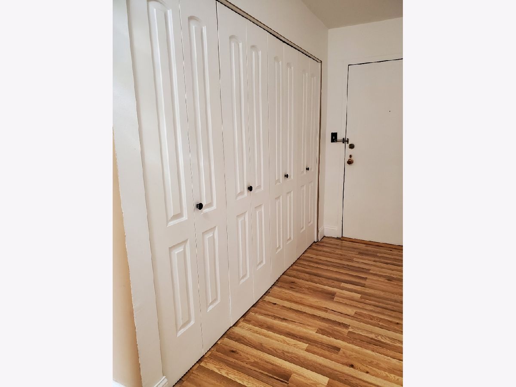
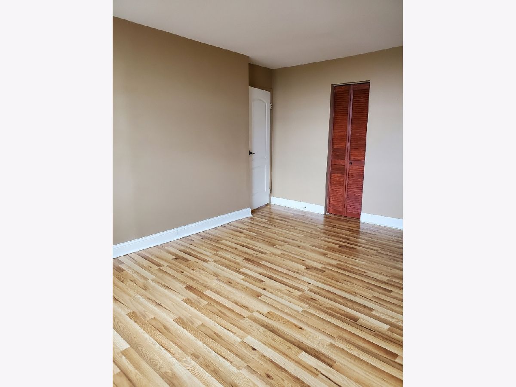
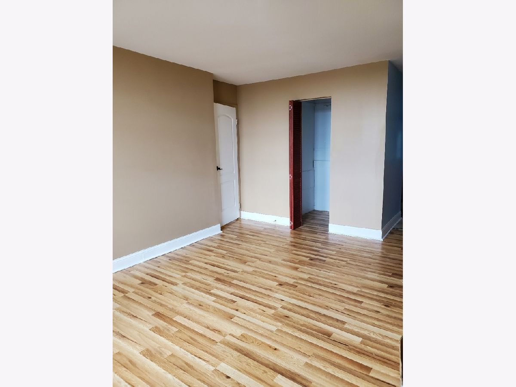
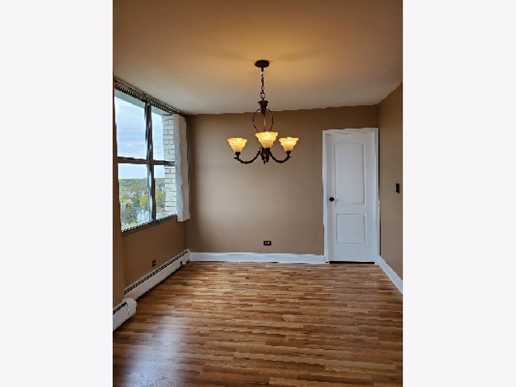
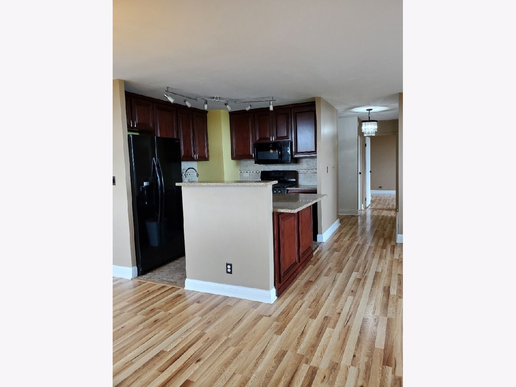
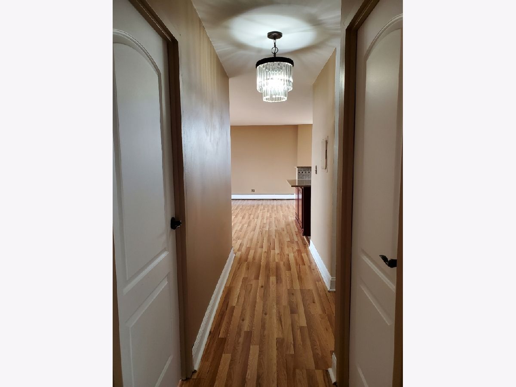
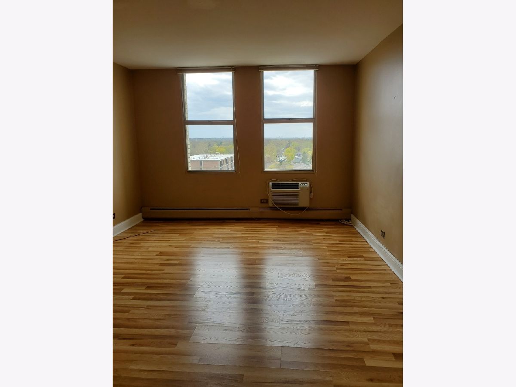
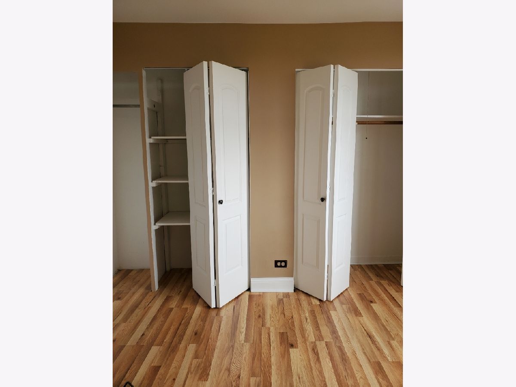
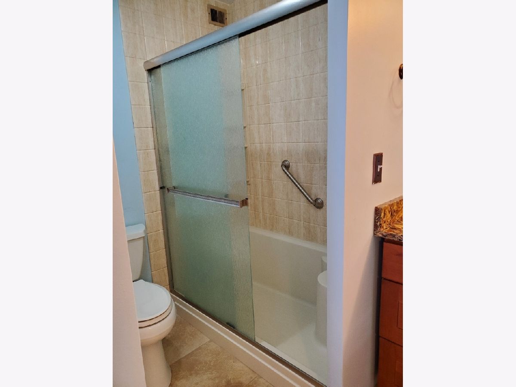
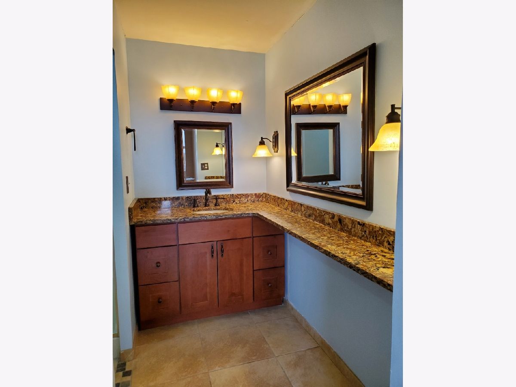
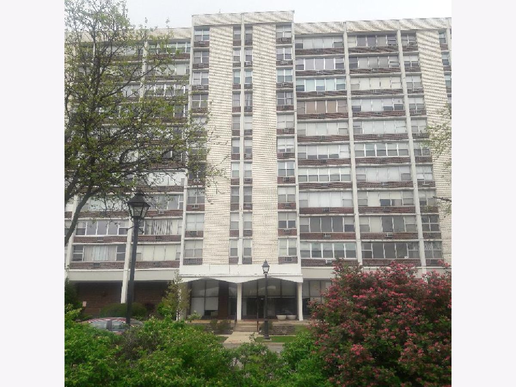
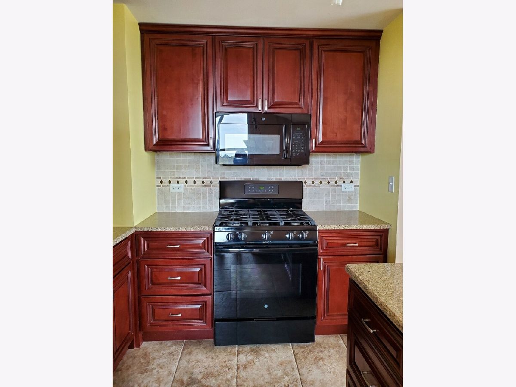
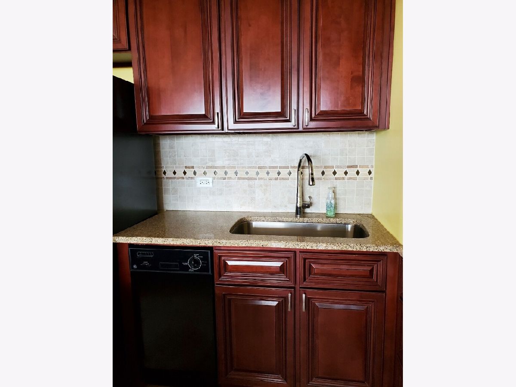
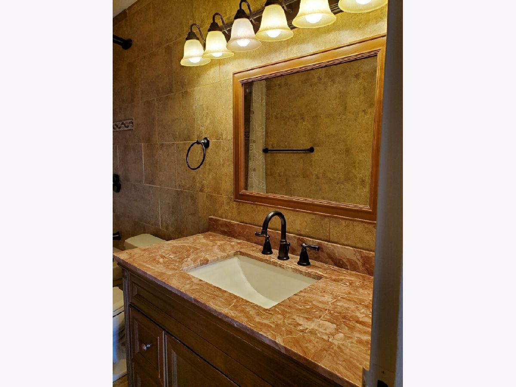
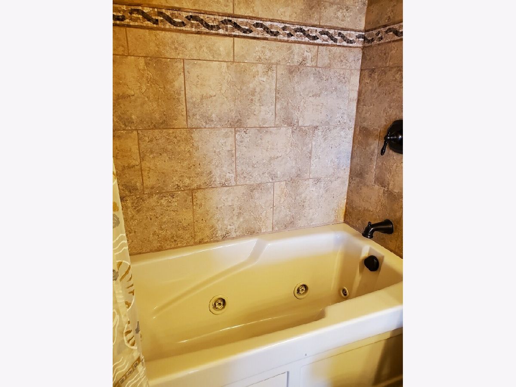
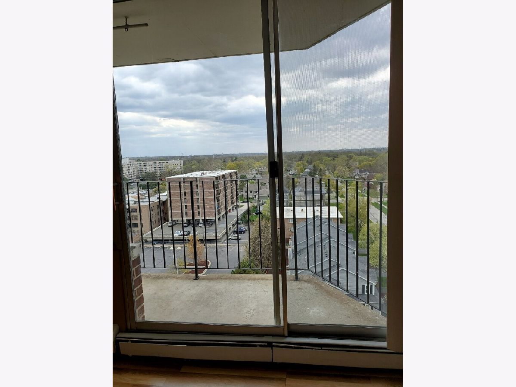
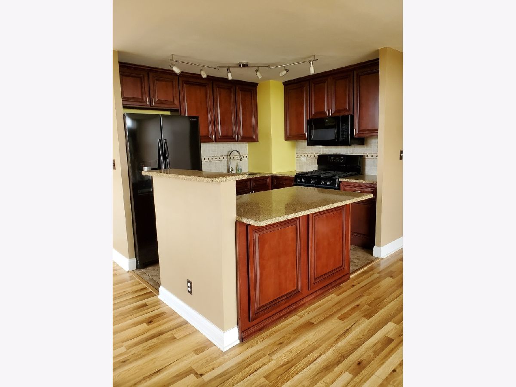
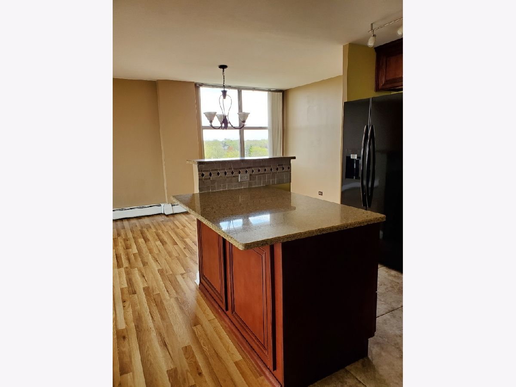
Room Specifics
Total Bedrooms: 2
Bedrooms Above Ground: 2
Bedrooms Below Ground: 0
Dimensions: —
Floor Type: Wood Laminate
Full Bathrooms: 2
Bathroom Amenities: Whirlpool,Handicap Shower
Bathroom in Basement: —
Rooms: No additional rooms
Basement Description: None
Other Specifics
| 1 | |
| — | |
| — | |
| Balcony | |
| — | |
| COMMON | |
| — | |
| Full | |
| Wood Laminate Floors, Storage | |
| Range, Microwave, Dishwasher, Refrigerator | |
| Not in DB | |
| — | |
| — | |
| Bike Room/Bike Trails, Coin Laundry, Elevator(s), Party Room | |
| — |
Tax History
| Year | Property Taxes |
|---|---|
| 2013 | $1,253 |
| 2021 | $2,371 |
Contact Agent
Nearby Similar Homes
Nearby Sold Comparables
Contact Agent
Listing Provided By
Prello Realty, Inc.

