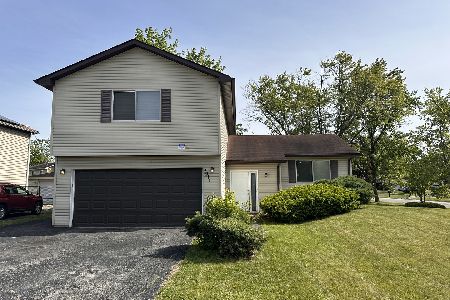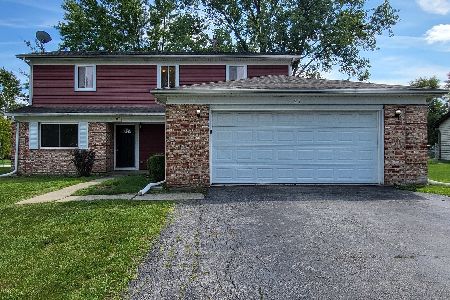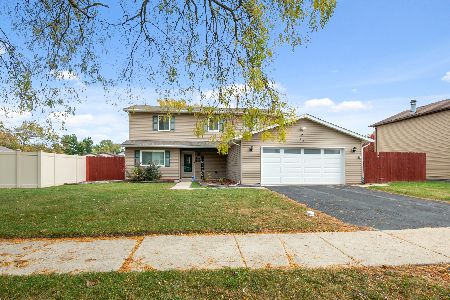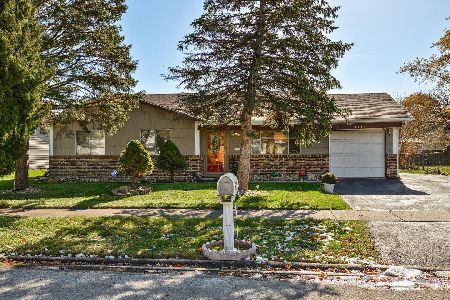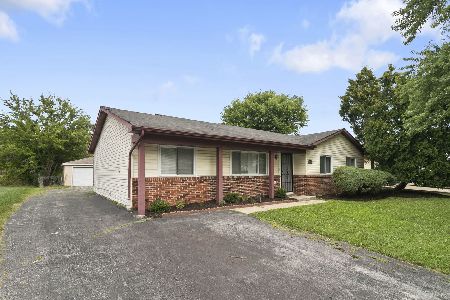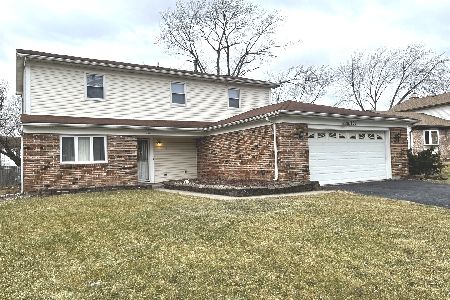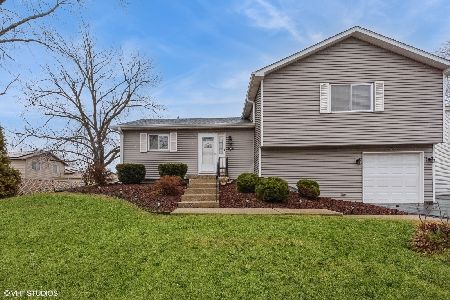33 Oakview Road, Matteson, Illinois 60443
$207,000
|
Sold
|
|
| Status: | Closed |
| Sqft: | 3,000 |
| Cost/Sqft: | $69 |
| Beds: | 4 |
| Baths: | 3 |
| Year Built: | — |
| Property Taxes: | $7,072 |
| Days On Market: | 2560 |
| Lot Size: | 0,00 |
Description
Spectacular custom raised ranch nestled on oversize hilly lot with fully fenced yard and bonus heated, in-ground saltwater pool. Totally renovated in 2017. New electrical, plumbing, HVAC, windows, and roof. Stunning layout with luxurious finishings, formal living room with walk-out sun room, and dining room with deck access. Gourmet chef kitchen with bow window, custom stainless steel appliances and ceramic countertops. Master bedroom suite features spa bath with double sinks, jacuzzi, and rain shower heads. Gorgeous rec space with wetbar and walkout to yard. Nearly 3100 SF. Qualified buyers only. Act now, this home won't last.
Property Specifics
| Single Family | |
| — | |
| Step Ranch | |
| — | |
| Full | |
| — | |
| No | |
| — |
| Cook | |
| Woodgate | |
| 0 / Not Applicable | |
| None | |
| Lake Michigan | |
| Public Sewer | |
| 10279037 | |
| 31172060170000 |
Property History
| DATE: | EVENT: | PRICE: | SOURCE: |
|---|---|---|---|
| 3 Jul, 2019 | Sold | $207,000 | MRED MLS |
| 16 May, 2019 | Under contract | $207,000 | MRED MLS |
| — | Last price change | $199,900 | MRED MLS |
| 25 Feb, 2019 | Listed for sale | $199,900 | MRED MLS |
Room Specifics
Total Bedrooms: 4
Bedrooms Above Ground: 4
Bedrooms Below Ground: 0
Dimensions: —
Floor Type: Carpet
Dimensions: —
Floor Type: Carpet
Dimensions: —
Floor Type: Carpet
Full Bathrooms: 3
Bathroom Amenities: Whirlpool,Separate Shower,Double Sink
Bathroom in Basement: 1
Rooms: Sun Room,Foyer
Basement Description: Finished
Other Specifics
| 2 | |
| Concrete Perimeter | |
| Concrete | |
| Deck, Patio, In Ground Pool | |
| Fenced Yard | |
| 60X120 | |
| — | |
| Full | |
| Bar-Wet, First Floor Bedroom, First Floor Full Bath | |
| — | |
| Not in DB | |
| Sidewalks, Street Lights, Street Paved | |
| — | |
| — | |
| — |
Tax History
| Year | Property Taxes |
|---|---|
| 2019 | $7,072 |
Contact Agent
Nearby Similar Homes
Contact Agent
Listing Provided By
Keller Williams Preferred Rlty

