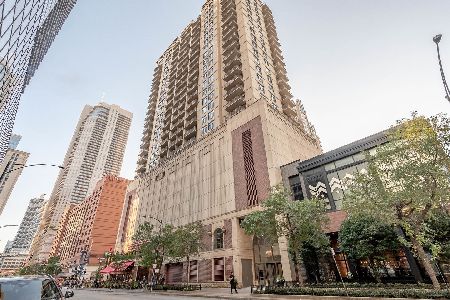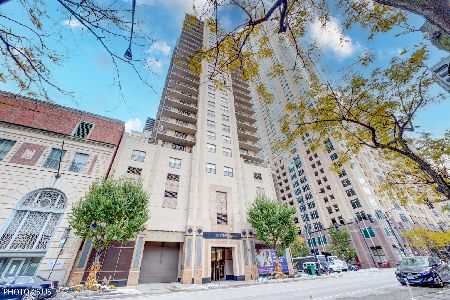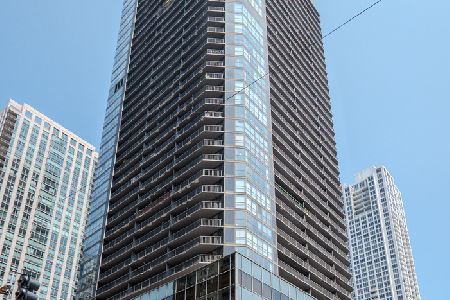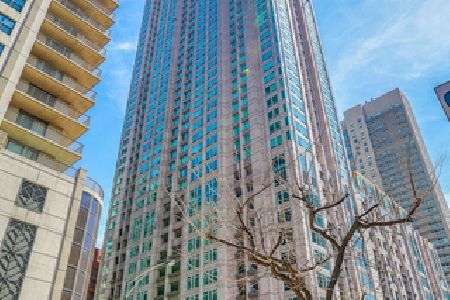33 Ontario Street, Near North Side, Chicago, Illinois 60654
$445,000
|
Sold
|
|
| Status: | Closed |
| Sqft: | 1,350 |
| Cost/Sqft: | $333 |
| Beds: | 2 |
| Baths: | 2 |
| Year Built: | 2003 |
| Property Taxes: | $8,089 |
| Days On Market: | 1662 |
| Lot Size: | 0,00 |
Description
Welcome to Residence 21B. Located in Prime Downtown Chicago River North Neighborhood. This Gorgeous Corner Unit Features 9.5' Ft Ceilings, Southeast Exposure With Beautiful Sunrises From the East. Condo Features: Brand New Hardwood Floors, Newly Painted, Mahogany Wood Entrance Door With Granite Flooring Foyer Entry. Open Kitchen Layout Features a Massive Chef's Island, Granite Countertop, 42" Maple Wood Cabinets. Primary Bath Features Double Vanity Undermount Sinks, Deep Soaking Tub. 2nd Bath Features a Stand-up Shower. Enjoy the Highest Quality Designer Home With a Full-service Amenity Building Features: Outdoor Pool, Fitness Center, 24hr Door Person, Media Room, Dry Cleaners, Bike Room, Storage Space, Package Delivery Service to Your Unit. Assessments Include All Utilities Except Electric.Parking available for additional $20,000
Property Specifics
| Condos/Townhomes | |
| 60 | |
| — | |
| 2003 | |
| None | |
| — | |
| No | |
| — |
| Cook | |
| Millenium Centre | |
| 933 / Monthly | |
| Heat,Air Conditioning,Water,Gas,Parking,Taxes,Security,Doorman,TV/Cable,Clubhouse,Exercise Facilities,Pool,Exterior Maintenance,Lawn Care,Scavenger,Snow Removal,Other,Internet | |
| Lake Michigan | |
| Public Sewer | |
| 11108079 | |
| 17092340431232 |
Property History
| DATE: | EVENT: | PRICE: | SOURCE: |
|---|---|---|---|
| 27 Mar, 2008 | Sold | $339,900 | MRED MLS |
| 5 Mar, 2008 | Under contract | $339,900 | MRED MLS |
| 4 Mar, 2008 | Listed for sale | $339,900 | MRED MLS |
| 19 Apr, 2017 | Listed for sale | $0 | MRED MLS |
| 25 Aug, 2021 | Sold | $445,000 | MRED MLS |
| 13 Jul, 2021 | Under contract | $450,000 | MRED MLS |
| 2 Jun, 2021 | Listed for sale | $450,000 | MRED MLS |
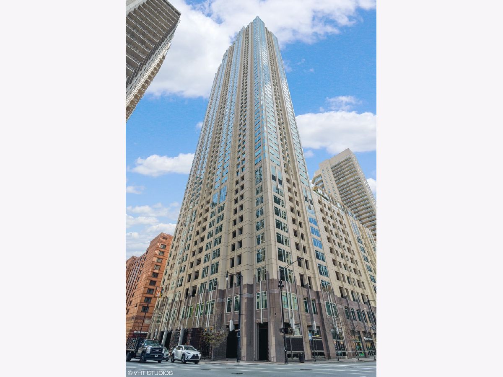
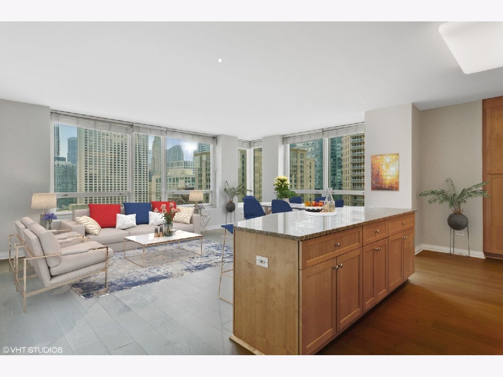
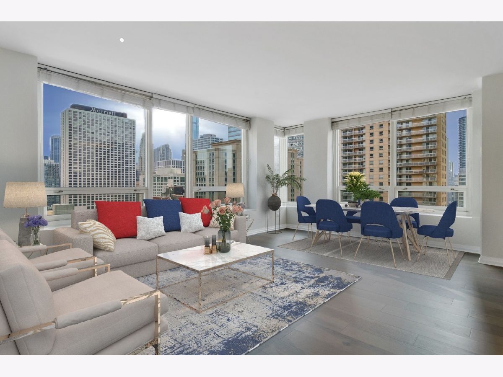
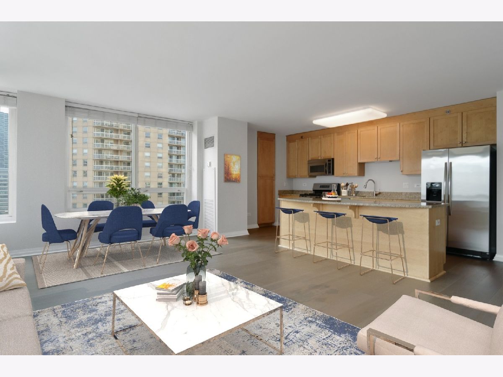
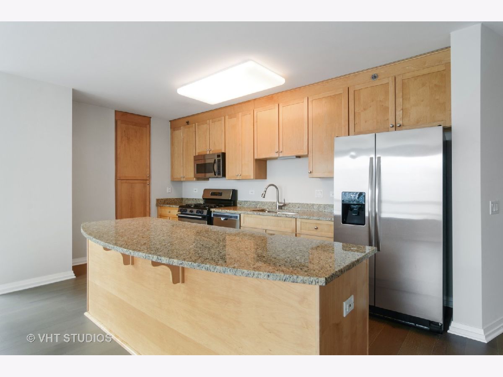
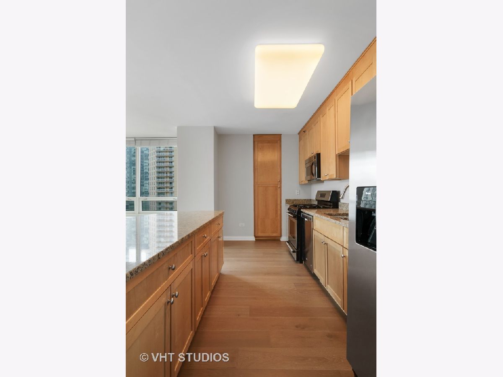
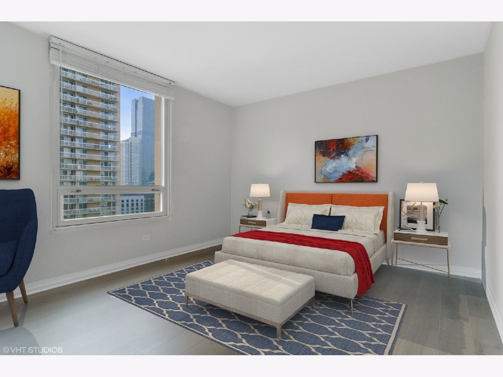
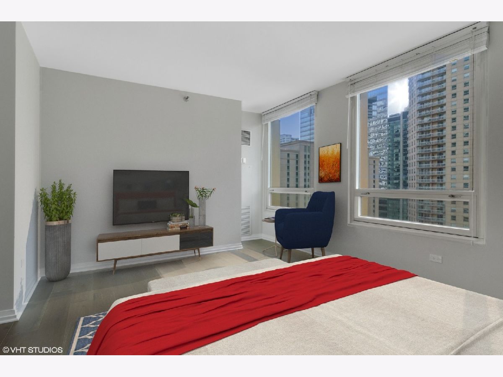
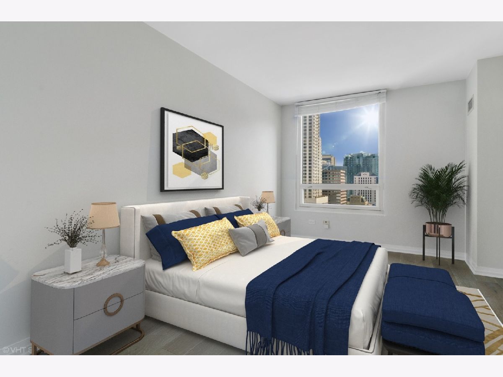
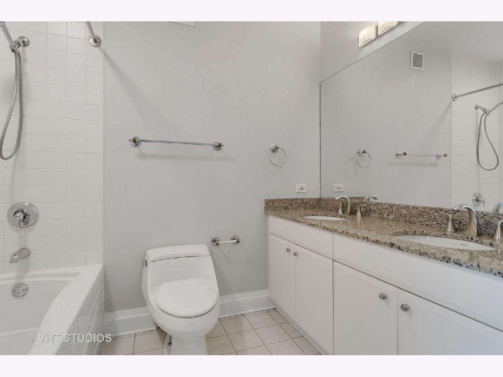
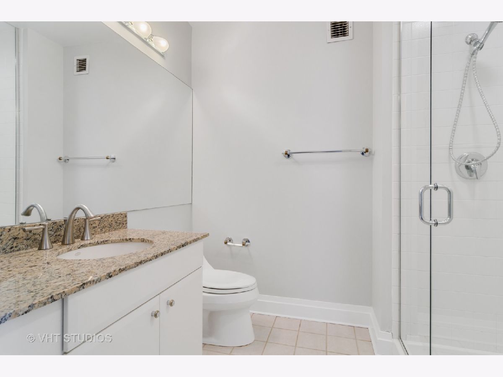
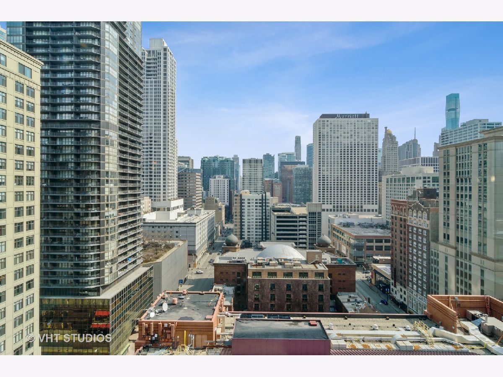
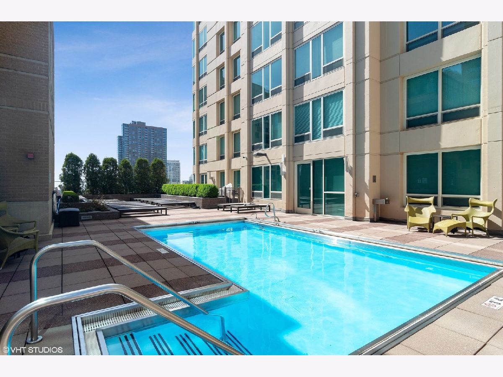
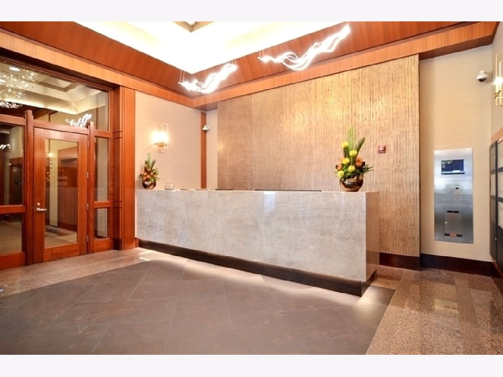
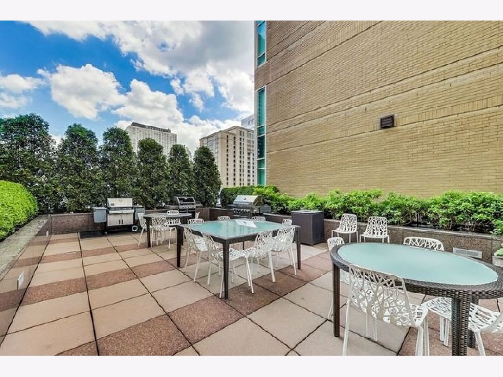
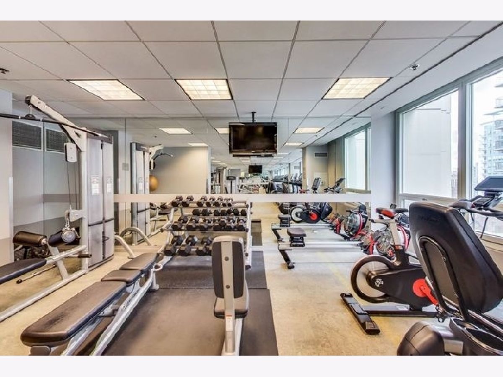
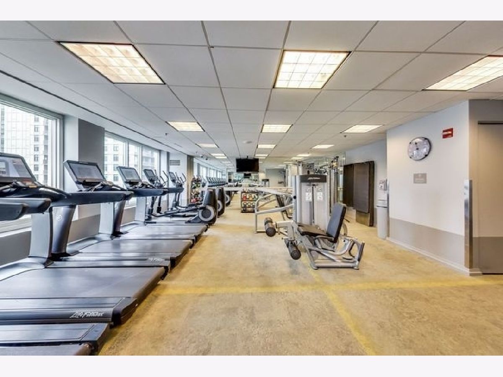
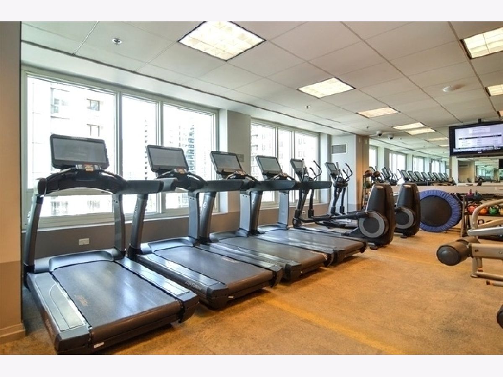
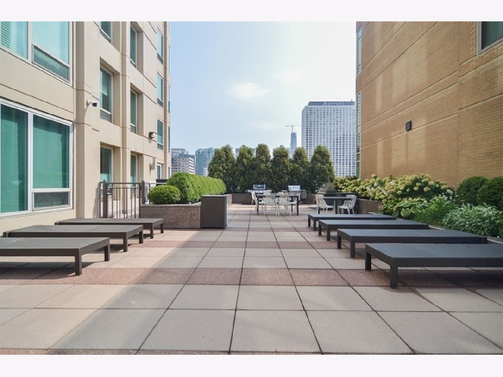
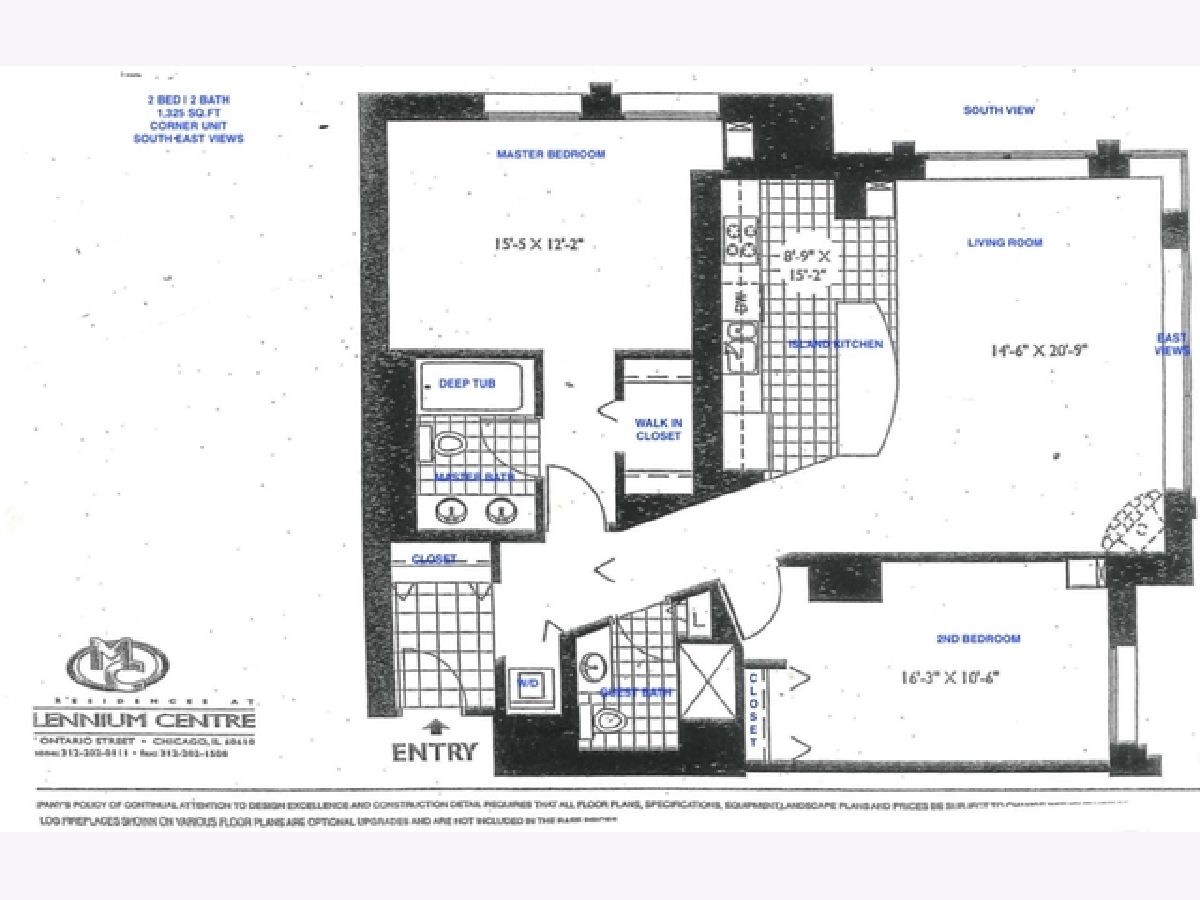
Room Specifics
Total Bedrooms: 2
Bedrooms Above Ground: 2
Bedrooms Below Ground: 0
Dimensions: —
Floor Type: Hardwood
Full Bathrooms: 2
Bathroom Amenities: Separate Shower,Double Sink
Bathroom in Basement: —
Rooms: Foyer
Basement Description: None
Other Specifics
| 1 | |
| — | |
| Asphalt | |
| End Unit | |
| — | |
| COMMON | |
| — | |
| Full | |
| Elevator, Hardwood Floors, Laundry Hook-Up in Unit, Storage, Walk-In Closet(s) | |
| Range, Microwave, Dishwasher, Refrigerator, Freezer, Washer, Dryer, Disposal | |
| Not in DB | |
| — | |
| — | |
| Bike Room/Bike Trails, Door Person, Elevator(s), Exercise Room, Storage, Health Club, On Site Manager/Engineer, Party Room, Sundeck, Pool, Receiving Room, Restaurant, Service Elevator(s), Valet/Cleaner | |
| — |
Tax History
| Year | Property Taxes |
|---|---|
| 2008 | $5,626 |
| 2021 | $8,089 |
Contact Agent
Nearby Similar Homes
Nearby Sold Comparables
Contact Agent
Listing Provided By
@properties

