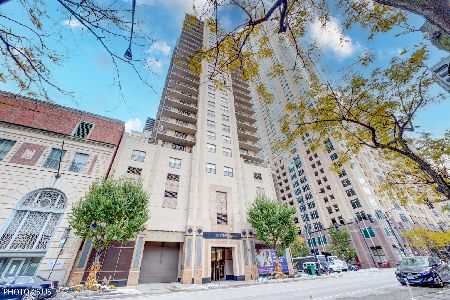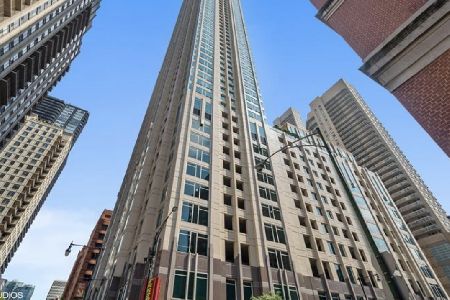33 Ontario Street, Near North Side, Chicago, Illinois 60654
$445,000
|
Sold
|
|
| Status: | Closed |
| Sqft: | 1,200 |
| Cost/Sqft: | $354 |
| Beds: | 2 |
| Baths: | 2 |
| Year Built: | 2003 |
| Property Taxes: | $7,030 |
| Days On Market: | 1338 |
| Lot Size: | 0,00 |
Description
Welcome to Residence 31h. This Luxury Condominium Has Been Professionally Designed and Updated to Capitalize and Enhance Its Sweeping 31st-floor Views of Chicago's Finest Landmarks. Boasting an Awe-inspiring Interior Thoughtfully Architected for an Ultra-luxury Lifestyle. Expansive Mahogany Wood Doors: Open This House to True Luxury Living in the Heart of the Desirable River North Neighborhood in Downtown Chicago. The Highest Quality of the Material Has Been Used in Designing This Home and the Elite Craftsmanship Makes It Superior to Any Others in the Building. Once Inside, the Open Floor Plan Is Customized with Interior Design Features and Upgrades Include Various Custom Wood Cabinets Feature Pullout Shelves. 9.5 -foot High Ceilings, the Gourmet Luxury Kitchen Has a Massive Chef's Island. Kitchen Features Wood 42" Cabinets, Backsplash, Granite Flooring. The Steller Professional Grade Stainless Steel Appliances Including a Double Oven 4 Burner Oven. Undermount Double Deep Bowl Kitchen Sink. Massive Primary Bedroom Features 2 Closets Including One Walk-in Closet. In-unit Washer /Dryer and Storage Space Included. Primary Baths Feature Double Vanity Sinks. Enjoy the Highest Quality Designer Home with a Full-service Amenity Building Featuring an Outdoor Pool, Fitness Center, 24hr Door Staff, Media Room, Conference Room, Package Room & Dry Cleaners, Package Delivery Service to Your Unit. All Within Walking Distance to the Finest Chicago Offers. One Storage Space Included | Assessments Include All Utilities. Parking Spot Available for an Additional $25,000
Property Specifics
| Condos/Townhomes | |
| 60 | |
| — | |
| 2003 | |
| — | |
| — | |
| No | |
| — |
| Cook | |
| — | |
| 843 / Monthly | |
| — | |
| — | |
| — | |
| 11378828 | |
| 17092340431136 |
Property History
| DATE: | EVENT: | PRICE: | SOURCE: |
|---|---|---|---|
| 8 Aug, 2014 | Sold | $446,500 | MRED MLS |
| 14 Jul, 2014 | Under contract | $450,000 | MRED MLS |
| — | Last price change | $460,000 | MRED MLS |
| 16 May, 2014 | Listed for sale | $460,000 | MRED MLS |
| 5 Aug, 2022 | Sold | $445,000 | MRED MLS |
| 2 Jul, 2022 | Under contract | $425,000 | MRED MLS |
| — | Last price change | $435,000 | MRED MLS |
| 19 Apr, 2022 | Listed for sale | $435,000 | MRED MLS |
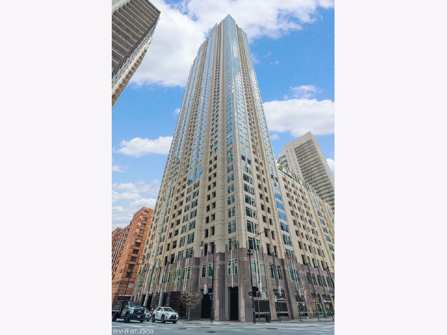
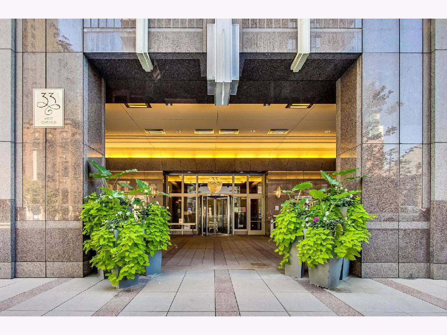
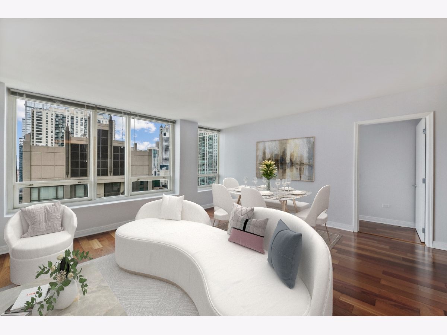
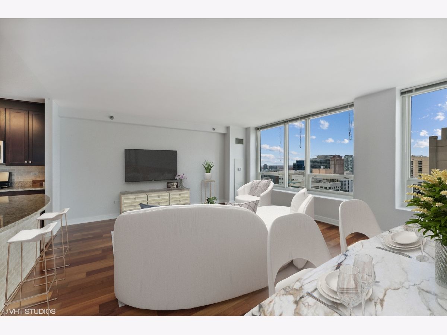
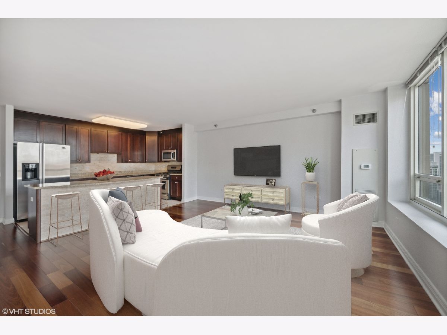
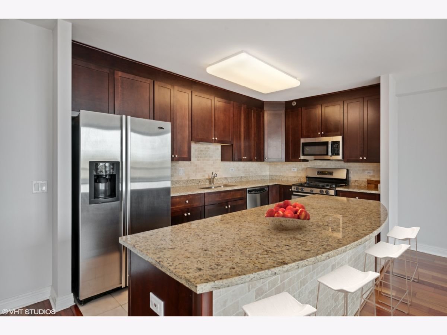
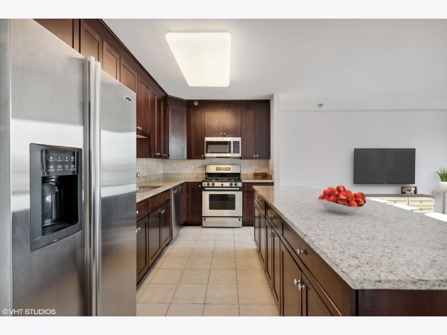
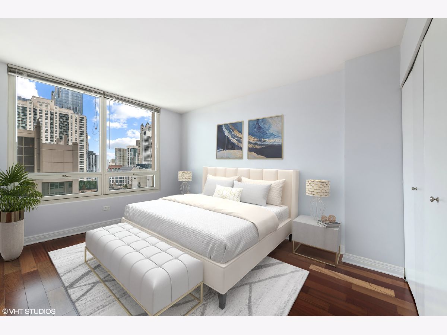
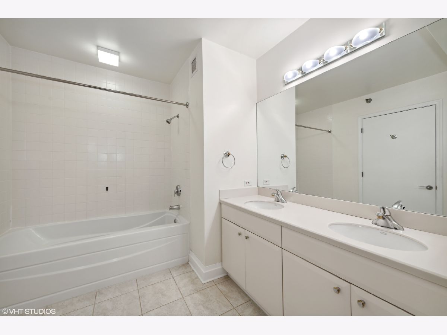
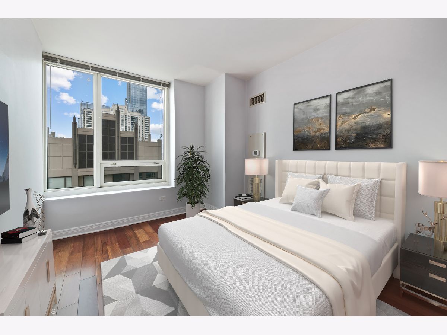
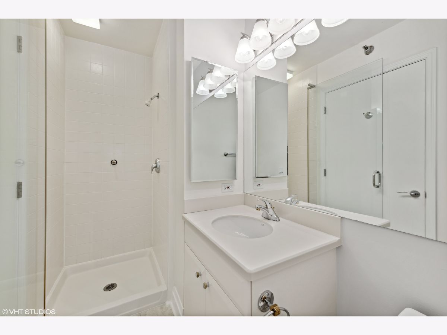
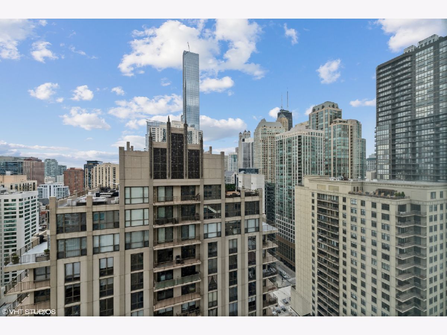
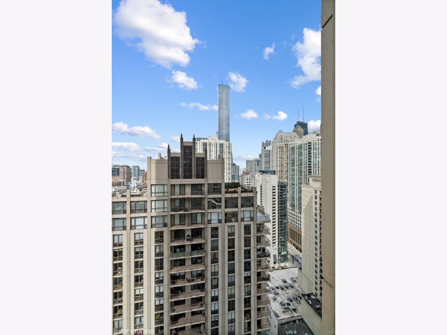
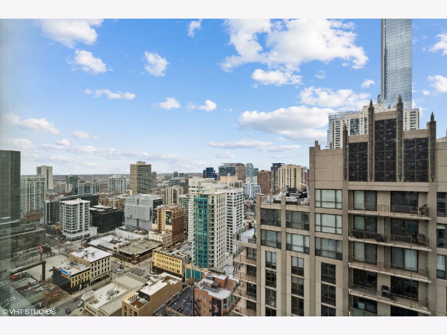
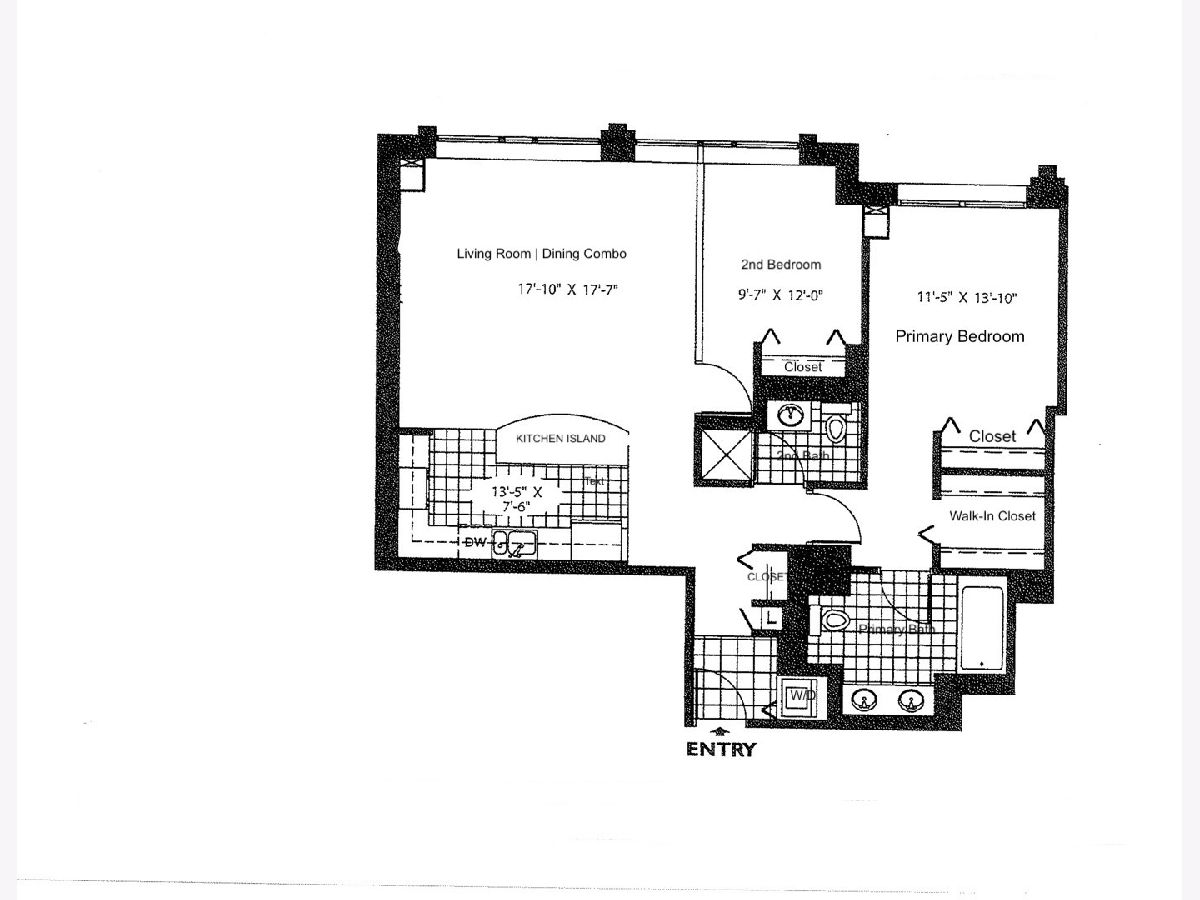
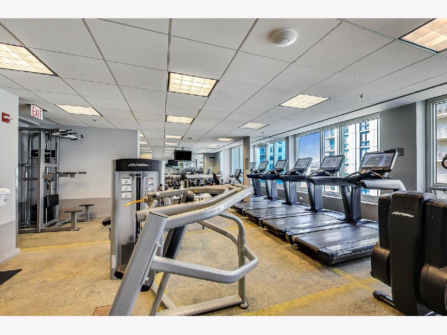
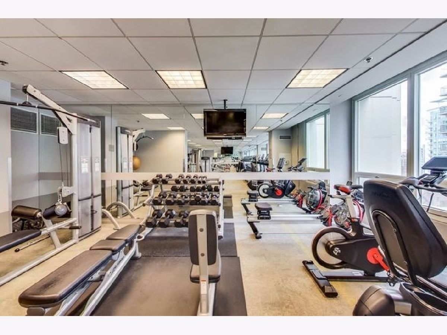
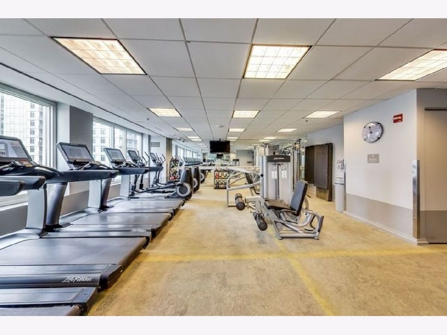
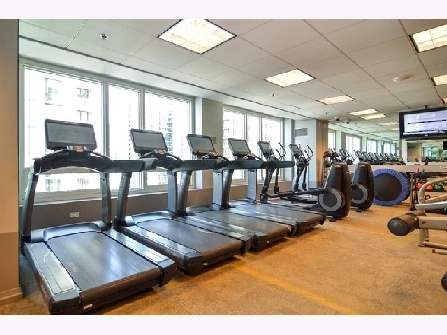
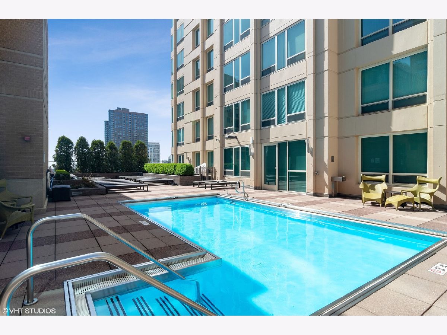
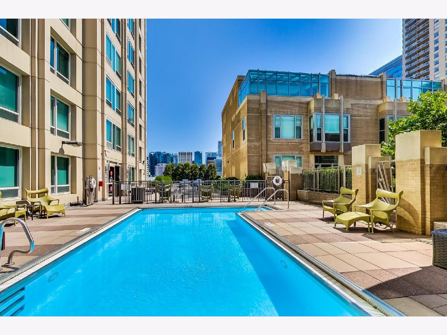
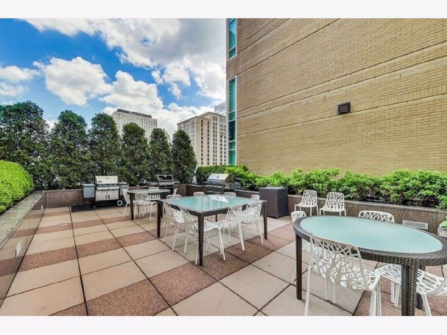
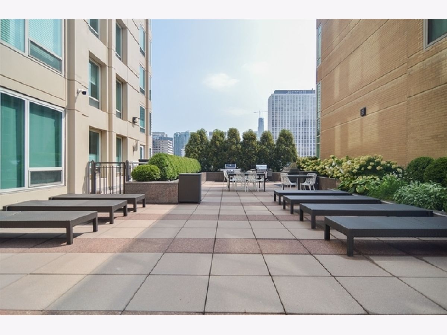
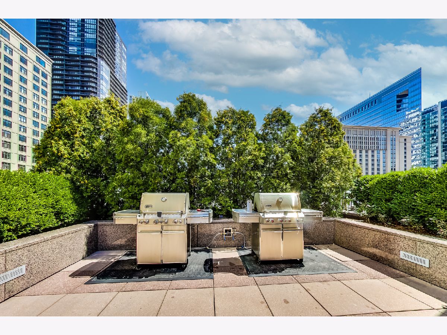
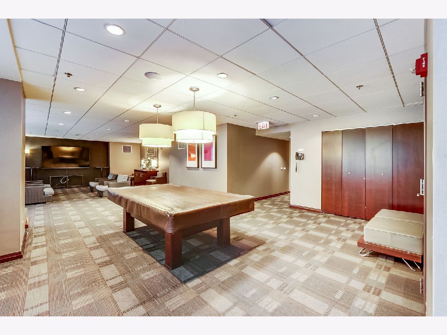
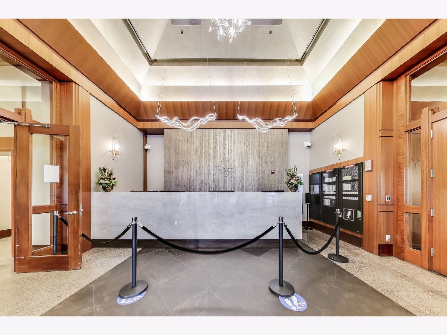
Room Specifics
Total Bedrooms: 2
Bedrooms Above Ground: 2
Bedrooms Below Ground: 0
Dimensions: —
Floor Type: —
Full Bathrooms: 2
Bathroom Amenities: Separate Shower,Steam Shower,Double Sink,Full Body Spray Shower
Bathroom in Basement: 0
Rooms: —
Basement Description: None
Other Specifics
| 1 | |
| — | |
| — | |
| — | |
| — | |
| COMMON | |
| — | |
| — | |
| — | |
| — | |
| Not in DB | |
| — | |
| — | |
| — | |
| — |
Tax History
| Year | Property Taxes |
|---|---|
| 2014 | $3,614 |
| 2022 | $7,030 |
Contact Agent
Nearby Similar Homes
Nearby Sold Comparables
Contact Agent
Listing Provided By
@properties Christie's International Real Estate


