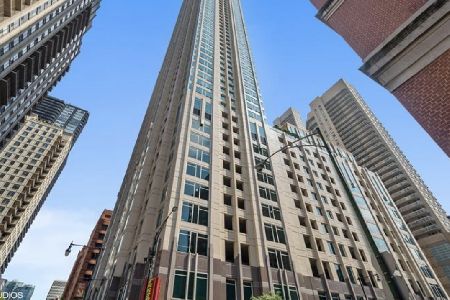33 Ontario Street, Near North Side, Chicago, Illinois 60654
$435,000
|
Sold
|
|
| Status: | Closed |
| Sqft: | 1,300 |
| Cost/Sqft: | $323 |
| Beds: | 2 |
| Baths: | 2 |
| Year Built: | 2003 |
| Property Taxes: | $8,679 |
| Days On Market: | 629 |
| Lot Size: | 0,00 |
Description
Experience breathtaking sunsets from this upgraded high-rise condo in Millennium Centre Tower! Revel in exceptional panoramic views and abundant natural light in this 31st-floor residence. Newly installed beautiful flooring and window treatments enhance the aesthetic appeal. The modern open-concept kitchen boasts stylish gray shaker cabinets and top-of-the-line appliances. The generously sized bedrooms can easily accommodate a bed and additional furnishings. The bathrooms showcase vanities with ample storage space and the choice between a relaxing soaking tub or a convenient standing shower. Benefit from the in-unit washer & dryer for added convenience. This full-amenity building offers a fitness center, sun deck, BBQ area, swimming pool, club lounge, and round-the-clock door and maintenance staff. Step outside your lobby to find yourself just moments away from popular River North restaurants, public transportation, Interstate 94 & 290, and Whole Foods Grocer. Additionally, this investor-friendly building has no rental cap Secure a deeded garage parking space for an additional $35k. Don't miss the opportunity to witness this sky-high beauty - schedule your viewing today! Take a 3D Tour, CLICK on the 3D BUTTON & Walk Around.
Property Specifics
| Condos/Townhomes | |
| 64 | |
| — | |
| 2003 | |
| — | |
| — | |
| No | |
| — |
| Cook | |
| Millenium Centre | |
| 1165 / Monthly | |
| — | |
| — | |
| — | |
| 12015923 | |
| 17092340431138 |
Nearby Schools
| NAME: | DISTRICT: | DISTANCE: | |
|---|---|---|---|
|
Grade School
Ogden Elementary |
299 | — | |
|
Middle School
Ogden Elementary |
299 | Not in DB | |
|
High School
Wells Community Academy Senior H |
299 | Not in DB | |
Property History
| DATE: | EVENT: | PRICE: | SOURCE: |
|---|---|---|---|
| 15 Mar, 2022 | Sold | $460,000 | MRED MLS |
| 3 Feb, 2022 | Under contract | $455,000 | MRED MLS |
| 23 Nov, 2021 | Listed for sale | $455,000 | MRED MLS |
| 5 Jun, 2024 | Sold | $435,000 | MRED MLS |
| 7 May, 2024 | Under contract | $420,000 | MRED MLS |
| 28 Mar, 2024 | Listed for sale | $420,000 | MRED MLS |
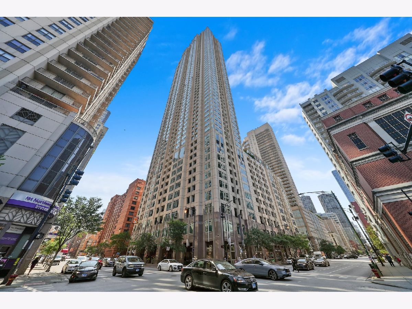
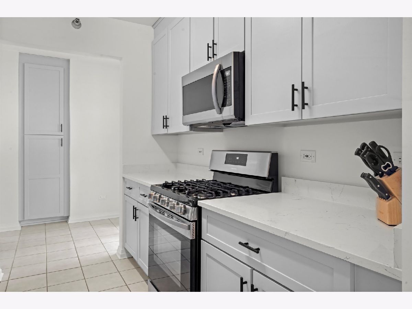
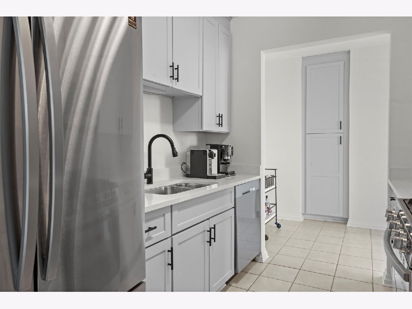
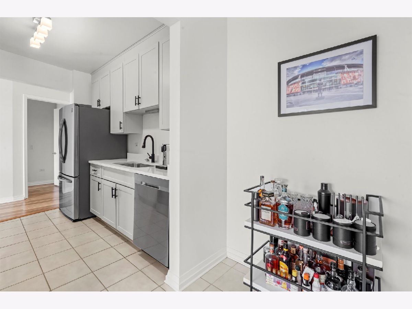
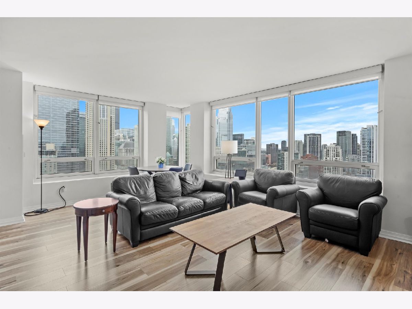
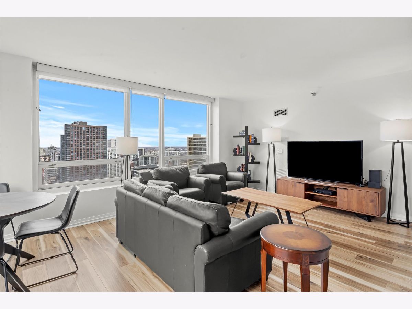
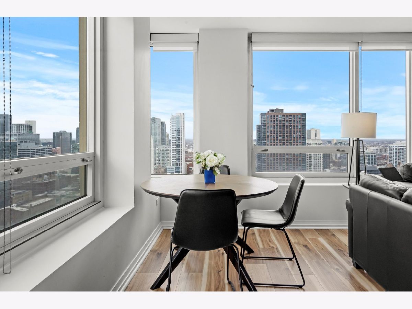
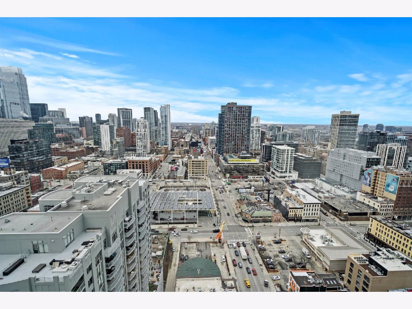
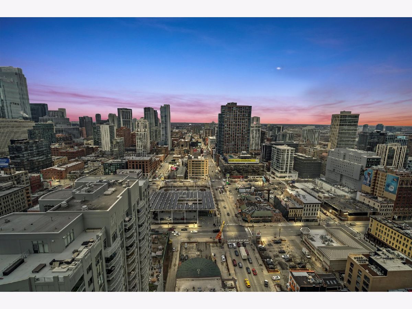
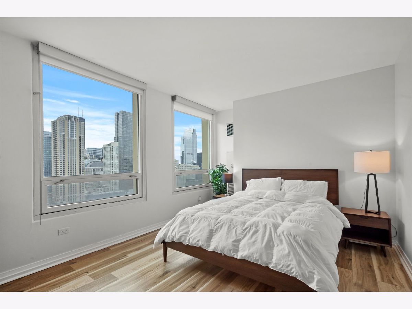
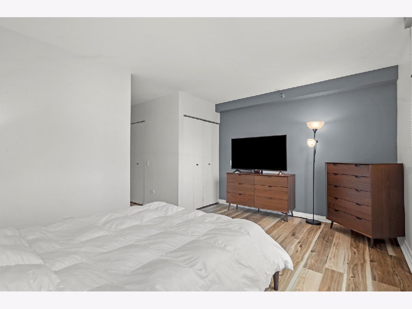
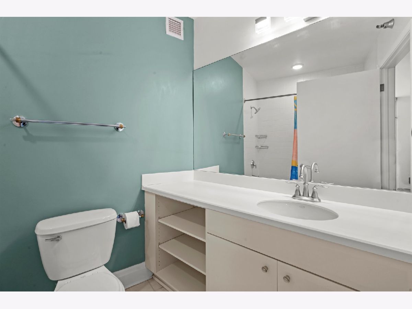
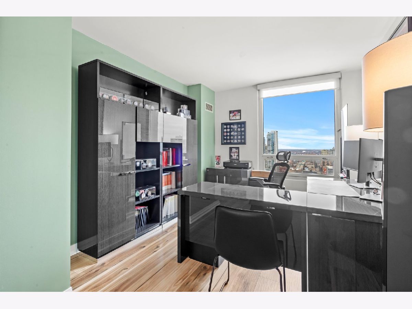
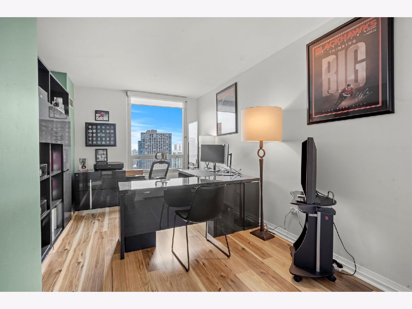
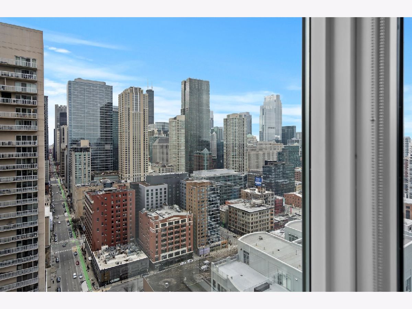
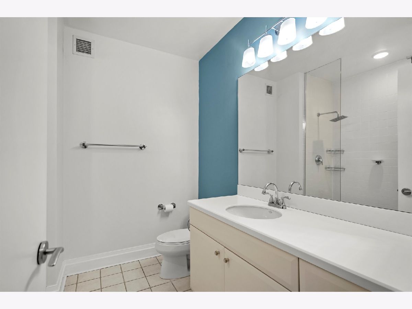
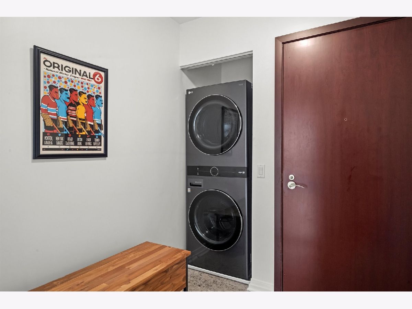
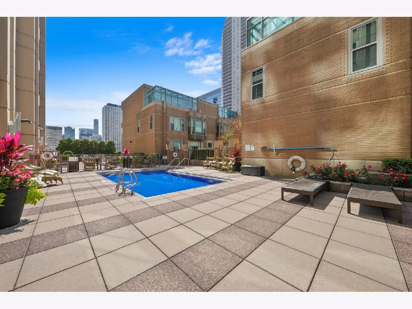
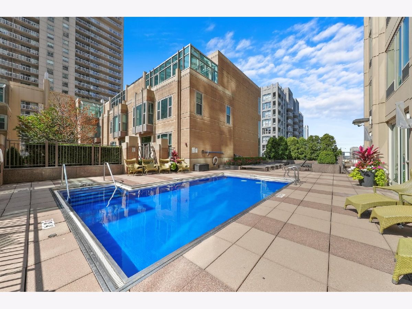
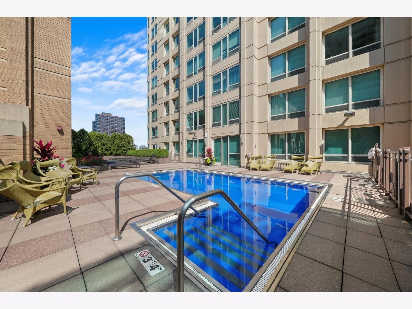
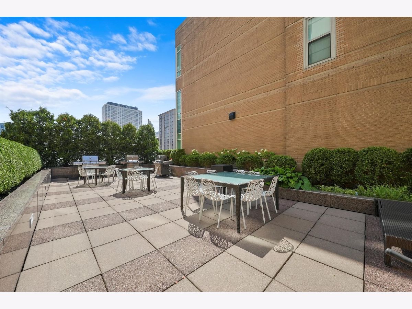
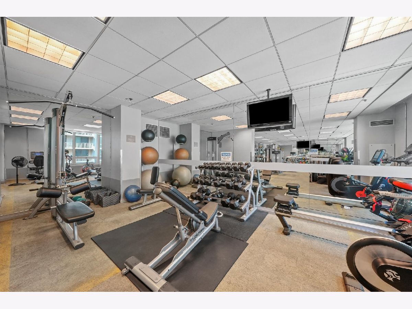
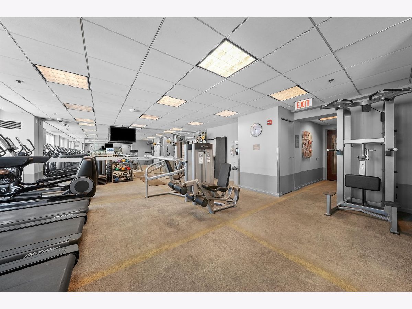
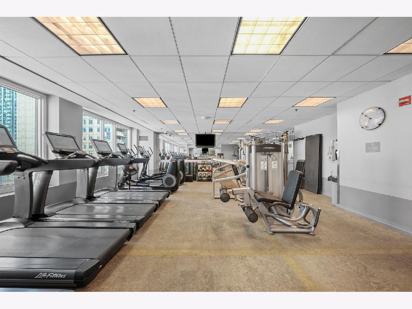
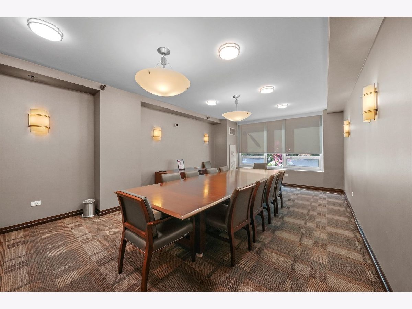
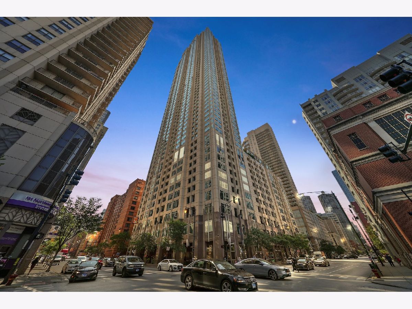
Room Specifics
Total Bedrooms: 2
Bedrooms Above Ground: 2
Bedrooms Below Ground: 0
Dimensions: —
Floor Type: —
Full Bathrooms: 2
Bathroom Amenities: Soaking Tub
Bathroom in Basement: 0
Rooms: —
Basement Description: None
Other Specifics
| 1 | |
| — | |
| — | |
| — | |
| — | |
| COMMON | |
| — | |
| — | |
| — | |
| — | |
| Not in DB | |
| — | |
| — | |
| — | |
| — |
Tax History
| Year | Property Taxes |
|---|---|
| 2022 | $8,135 |
| 2024 | $8,679 |
Contact Agent
Nearby Similar Homes
Nearby Sold Comparables
Contact Agent
Listing Provided By
Americorp, Ltd

