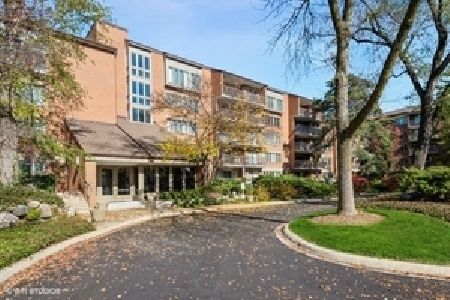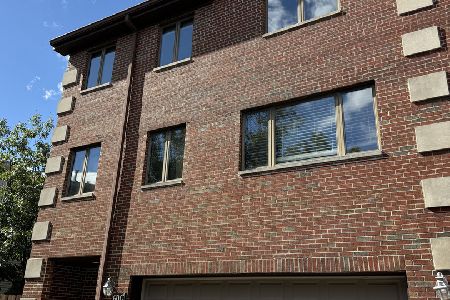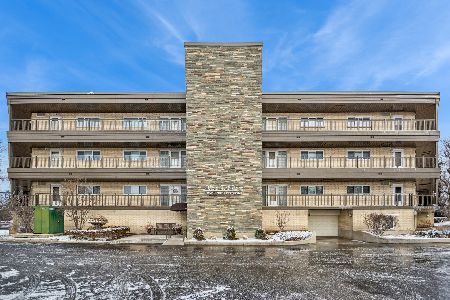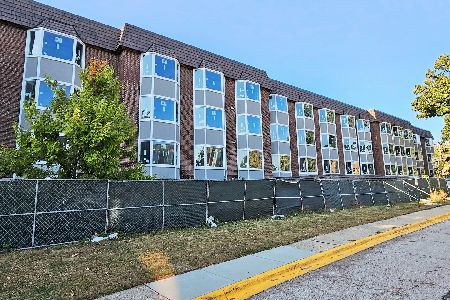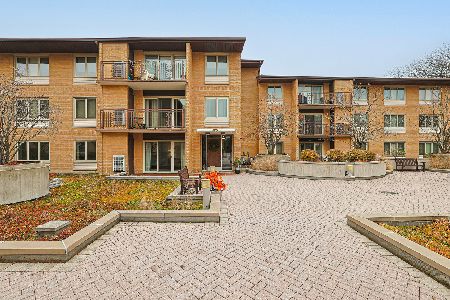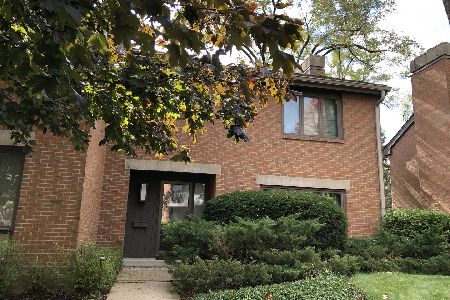33 Park Lane, Park Ridge, Illinois 60068
$695,000
|
Sold
|
|
| Status: | Closed |
| Sqft: | 3,900 |
| Cost/Sqft: | $187 |
| Beds: | 3 |
| Baths: | 3 |
| Year Built: | 1975 |
| Property Taxes: | $8,561 |
| Days On Market: | 3903 |
| Lot Size: | 0,00 |
Description
'SEEING IS BELIEVING" Park Ridge's finest townhome situated in premier 24 hr gated Park Lane end unit w/bk & side Yd. Panoramic views of Murphy Lake & uncompromised resort style living with all the amenities. Best location of 17 townhomes. No detail overlooked. Exquisite materials throughout. Owner renown Chicago architect. Buy a lifestyle not just a townhome for the astute buyer. A definite ***** Star Plus!
Property Specifics
| Condos/Townhomes | |
| 2 | |
| — | |
| 1975 | |
| None | |
| TOWNHOUSE | |
| No | |
| — |
| Cook | |
| Park Lane | |
| 615 / Monthly | |
| Water,Gas,Parking,Insurance,Security,Security,Doorman,TV/Cable,Exercise Facilities,Pool,Exterior Maintenance,Lawn Care,Scavenger,Snow Removal | |
| Lake Michigan | |
| Public Sewer | |
| 08943463 | |
| 09273061511009 |
Nearby Schools
| NAME: | DISTRICT: | DISTANCE: | |
|---|---|---|---|
|
Grade School
George B Carpenter Elementary Sc |
64 | — | |
|
Middle School
Emerson Middle School |
64 | Not in DB | |
|
High School
Maine South High School |
207 | Not in DB | |
Property History
| DATE: | EVENT: | PRICE: | SOURCE: |
|---|---|---|---|
| 3 Sep, 2015 | Sold | $695,000 | MRED MLS |
| 3 Aug, 2015 | Under contract | $729,000 | MRED MLS |
| 4 Jun, 2015 | Listed for sale | $729,000 | MRED MLS |
Room Specifics
Total Bedrooms: 3
Bedrooms Above Ground: 3
Bedrooms Below Ground: 0
Dimensions: —
Floor Type: Hardwood
Dimensions: —
Floor Type: Hardwood
Full Bathrooms: 3
Bathroom Amenities: Whirlpool,Separate Shower,Double Sink,Full Body Spray Shower,Soaking Tub
Bathroom in Basement: —
Rooms: Eating Area,Foyer,Recreation Room,Suite,Utility Room-Lower Level,Walk In Closet
Basement Description: None
Other Specifics
| 2 | |
| Concrete Perimeter | |
| Asphalt | |
| Patio, Tennis Court(s), In Ground Pool, End Unit | |
| Common Grounds,Corner Lot,Fenced Yard,Forest Preserve Adjacent,Landscaped,Water View | |
| COMMON | |
| — | |
| Full | |
| Skylight(s), Bar-Dry, Hardwood Floors, Theatre Room, Laundry Hook-Up in Unit, Storage | |
| Range, Microwave, Dishwasher, Refrigerator, High End Refrigerator, Washer, Dryer, Disposal, Stainless Steel Appliance(s), Wine Refrigerator | |
| Not in DB | |
| — | |
| — | |
| Door Person, Exercise Room, Storage, On Site Manager/Engineer, Sundeck, Pool, Receiving Room, Sauna, Security Door Lock(s), Tennis Court(s) | |
| Attached Fireplace Doors/Screen, Gas Log, Gas Starter |
Tax History
| Year | Property Taxes |
|---|---|
| 2015 | $8,561 |
Contact Agent
Nearby Similar Homes
Contact Agent
Listing Provided By
Berkshire Hathaway HomeServices KoenigRubloff

