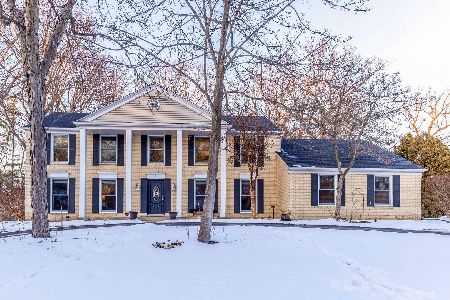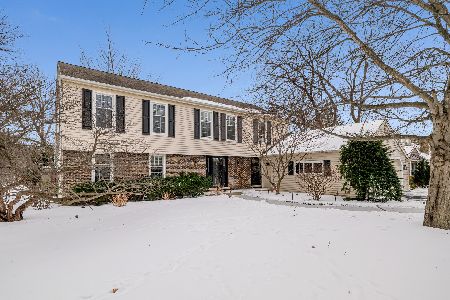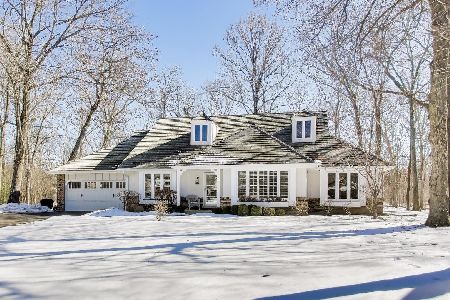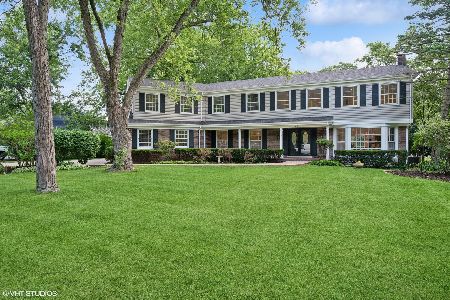33 Portshire Drive, Lincolnshire, Illinois 60069
$780,000
|
Sold
|
|
| Status: | Closed |
| Sqft: | 3,876 |
| Cost/Sqft: | $210 |
| Beds: | 5 |
| Baths: | 4 |
| Year Built: | 1968 |
| Property Taxes: | $17,823 |
| Days On Market: | 3866 |
| Lot Size: | 0,46 |
Description
This impeccably maintained and beautifully decorated 5-bedroom home offers nearly 4,000 sf of living area. The breath-taking gardens will amaze you as will the design and quality of workmanship that went into a major renovation performed in 2002. Enjoy a huge designer kitchen featuring granite counter tops, premium cabinetry, and appliances by KitchenAid and Dacor. Off the kitchen is the family room featuring a beautiful wood-burning (with gas) stone fireplace (1 of 3) along with an abundance of natural light. Exit the family room to the outdoors and enjoy the paver patio overlooking the sweeping lawns and spectacular gardens. Note, too, the spacious master suite with luxury bath, 2 walk-in closets, another fireplace, and a balcony overlooking the back yard. The finished basement adds approx.1,000 sf of living space featuring excellent design and an exceptionally high level of finish. There's a full bathroom as well. All on nearly a half-acre of beautiful grounds!
Property Specifics
| Single Family | |
| — | |
| — | |
| 1968 | |
| Full | |
| — | |
| No | |
| 0.46 |
| Lake | |
| Lincolnshire Woods | |
| 0 / Not Applicable | |
| None | |
| Public | |
| Public Sewer | |
| 08994060 | |
| 15241100020000 |
Nearby Schools
| NAME: | DISTRICT: | DISTANCE: | |
|---|---|---|---|
|
Grade School
Laura B Sprague School |
103 | — | |
|
Middle School
Daniel Wright Junior High School |
103 | Not in DB | |
|
High School
Adlai E Stevenson High School |
125 | Not in DB | |
Property History
| DATE: | EVENT: | PRICE: | SOURCE: |
|---|---|---|---|
| 17 Sep, 2015 | Sold | $780,000 | MRED MLS |
| 21 Aug, 2015 | Under contract | $815,000 | MRED MLS |
| 27 Jul, 2015 | Listed for sale | $815,000 | MRED MLS |
Room Specifics
Total Bedrooms: 5
Bedrooms Above Ground: 5
Bedrooms Below Ground: 0
Dimensions: —
Floor Type: Carpet
Dimensions: —
Floor Type: Carpet
Dimensions: —
Floor Type: Hardwood
Dimensions: —
Floor Type: —
Full Bathrooms: 4
Bathroom Amenities: Whirlpool,Separate Shower
Bathroom in Basement: 1
Rooms: Bedroom 5,Breakfast Room,Foyer,Recreation Room
Basement Description: Finished
Other Specifics
| 2 | |
| — | |
| Brick | |
| Balcony, Porch, Brick Paver Patio | |
| — | |
| 100 X 200 | |
| — | |
| Full | |
| First Floor Laundry | |
| Double Oven, Microwave, Dishwasher, High End Refrigerator, Washer, Dryer, Disposal | |
| Not in DB | |
| — | |
| — | |
| — | |
| Wood Burning |
Tax History
| Year | Property Taxes |
|---|---|
| 2015 | $17,823 |
Contact Agent
Nearby Similar Homes
Nearby Sold Comparables
Contact Agent
Listing Provided By
Berkshire Hathaway HomeServices KoenigRubloff










