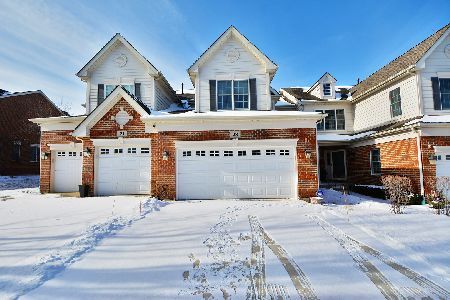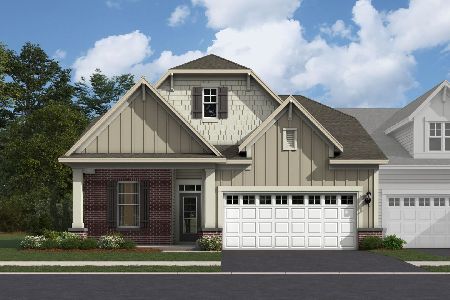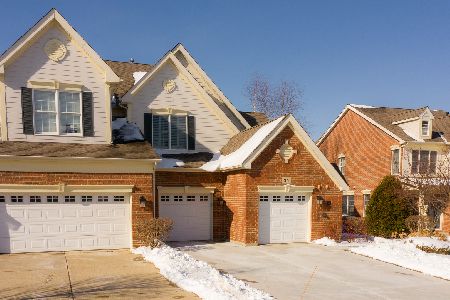33 Red Tail Drive, Hawthorn Woods, Illinois 60047
$240,000
|
Sold
|
|
| Status: | Closed |
| Sqft: | 2,099 |
| Cost/Sqft: | $119 |
| Beds: | 3 |
| Baths: | 3 |
| Year Built: | 2005 |
| Property Taxes: | $9,000 |
| Days On Market: | 5719 |
| Lot Size: | 0,00 |
Description
OPEN FLOOR PLAN.GLEAMING HARDWOOD FLOORS ON 1ST LEVEL, MAPLE CHERRY FINISH.LR W/FIRE PLACE.GOURMET KITCHEN W/ISLAND,42 INCH CAB.LARGE BEDROOMS W/VOLUME CEILINGS.GATED,COUNTRY CLUB COMMUNITY SURROUNDED BY GOLF COURSE.CLUBHOUSE W/DINING,POOL,PADDLE TENNIS,FITNESS CENTER.GOLF COURSE VIEW!SHORT SALE.SOLD AS IS.100% TAX PROR.NO SURVEY.SUBJECT TO BANK APPROVAL. LISTING AGENT IS CDPD.NO LONG WAIT FOR CLOS. BEAUTIFUL HOME
Property Specifics
| Condos/Townhomes | |
| — | |
| — | |
| 2005 | |
| Full | |
| PENTWATER | |
| Yes | |
| — |
| Lake | |
| Hawthorn Woods Country Club | |
| 492 / Monthly | |
| Insurance,Clubhouse,Exercise Facilities,Pool,Exterior Maintenance,Lawn Care,Scavenger,Snow Removal | |
| Community Well | |
| Sewer-Storm | |
| 07541179 | |
| 10334050210000 |
Nearby Schools
| NAME: | DISTRICT: | DISTANCE: | |
|---|---|---|---|
|
Grade School
Fremont Elementary School |
79 | — | |
|
Middle School
Fremont Middle School |
79 | Not in DB | |
|
High School
Mundelein Cons High School |
120 | Not in DB | |
Property History
| DATE: | EVENT: | PRICE: | SOURCE: |
|---|---|---|---|
| 27 Apr, 2011 | Sold | $240,000 | MRED MLS |
| 16 Feb, 2011 | Under contract | $249,900 | MRED MLS |
| — | Last price change | $260,000 | MRED MLS |
| 29 May, 2010 | Listed for sale | $425,000 | MRED MLS |
| 20 Jul, 2016 | Sold | $335,000 | MRED MLS |
| 2 Jun, 2016 | Under contract | $334,900 | MRED MLS |
| 25 Apr, 2016 | Listed for sale | $334,900 | MRED MLS |
Room Specifics
Total Bedrooms: 3
Bedrooms Above Ground: 3
Bedrooms Below Ground: 0
Dimensions: —
Floor Type: Carpet
Dimensions: —
Floor Type: Carpet
Full Bathrooms: 3
Bathroom Amenities: —
Bathroom in Basement: 0
Rooms: No additional rooms
Basement Description: Unfinished
Other Specifics
| 2 | |
| Concrete Perimeter | |
| Concrete | |
| Deck | |
| Common Grounds,Landscaped,Water View,Wooded | |
| COMMON | |
| — | |
| Full | |
| Vaulted/Cathedral Ceilings, Skylight(s), Hardwood Floors, Laundry Hook-Up in Unit | |
| Range, Microwave, Dishwasher, Refrigerator, Washer, Dryer, Disposal | |
| Not in DB | |
| — | |
| — | |
| Exercise Room, Golf Course, Park, Pool, Restaurant, Tennis Court(s) | |
| Gas Log |
Tax History
| Year | Property Taxes |
|---|---|
| 2011 | $9,000 |
| 2016 | $7,717 |
Contact Agent
Nearby Similar Homes
Nearby Sold Comparables
Contact Agent
Listing Provided By
RE/MAX Countryside






