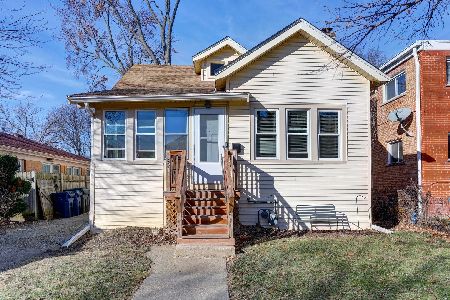33 Salem Lane, Evanston, Illinois 60203
$522,000
|
Sold
|
|
| Status: | Closed |
| Sqft: | 0 |
| Cost/Sqft: | — |
| Beds: | 3 |
| Baths: | 2 |
| Year Built: | 1946 |
| Property Taxes: | $9,027 |
| Days On Market: | 1567 |
| Lot Size: | 0,00 |
Description
Classically updated brick colonial located in Evanston's New England Village neighborhood. Spacious entry leads to an open floor plan throughout the bright and cheery first floor. Full sized living and dining room are perfect for entertaining family and friends. Chef's kitchen has views of lush yard. First floor family room is sun-filled with an oversized picture window. French doors open to the patio and fenced rear yard: gorgeous in all seasons. Tranquil primary bedroom, 2 additional bedrooms - all with roomy, organized closets- and an updated full bath round out the 2nd floor. Lower level is finished with another family room, separate gym (or home office) and full laundry/utility/storage room. Convenient one car attached garage with "mudroom" breezeway that leads to both the kitchen and yard. Two miles to Evanston town, beaches and dog park.
Property Specifics
| Single Family | |
| — | |
| Colonial | |
| 1946 | |
| Full | |
| — | |
| No | |
| — |
| Cook | |
| — | |
| 75 / Annual | |
| Other | |
| Lake Michigan | |
| Public Sewer | |
| 11267695 | |
| 10142070150000 |
Nearby Schools
| NAME: | DISTRICT: | DISTANCE: | |
|---|---|---|---|
|
Grade School
Walker Elementary School |
65 | — | |
|
Middle School
Chute Middle School |
65 | Not in DB | |
|
High School
Evanston Twp High School |
202 | Not in DB | |
Property History
| DATE: | EVENT: | PRICE: | SOURCE: |
|---|---|---|---|
| 8 May, 2015 | Sold | $496,300 | MRED MLS |
| 10 Feb, 2015 | Under contract | $515,000 | MRED MLS |
| 30 Jan, 2015 | Listed for sale | $515,000 | MRED MLS |
| 23 Apr, 2020 | Sold | $462,000 | MRED MLS |
| 18 Feb, 2020 | Under contract | $489,000 | MRED MLS |
| — | Last price change | $499,000 | MRED MLS |
| 6 Dec, 2019 | Listed for sale | $499,000 | MRED MLS |
| 7 Feb, 2022 | Sold | $522,000 | MRED MLS |
| 23 Nov, 2021 | Under contract | $529,000 | MRED MLS |
| 15 Nov, 2021 | Listed for sale | $529,000 | MRED MLS |
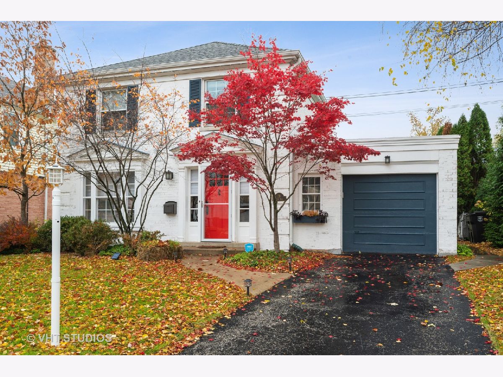

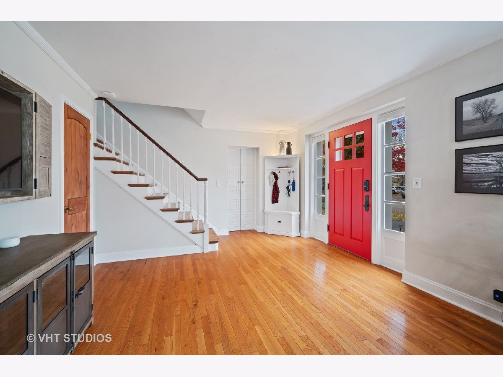
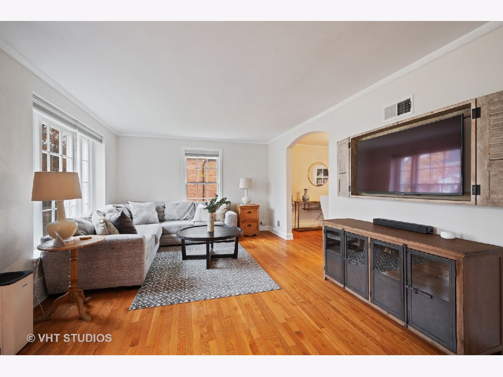
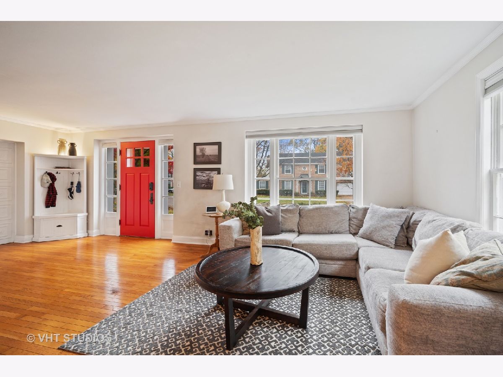
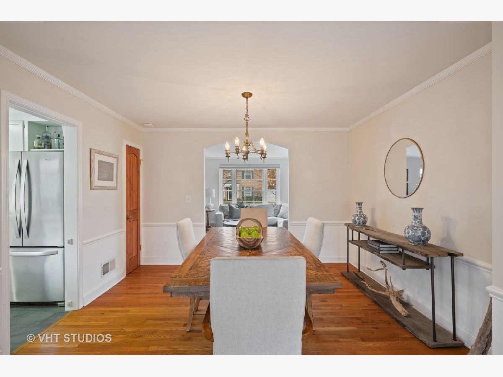
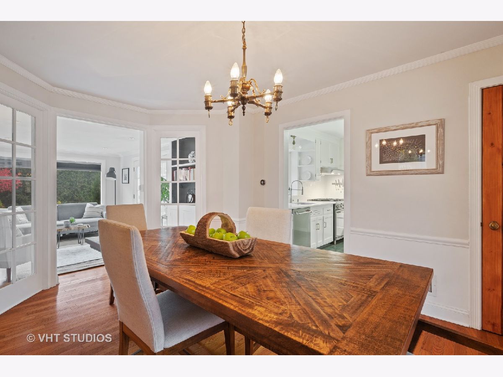
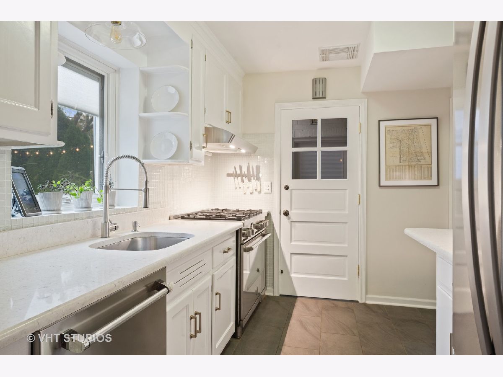
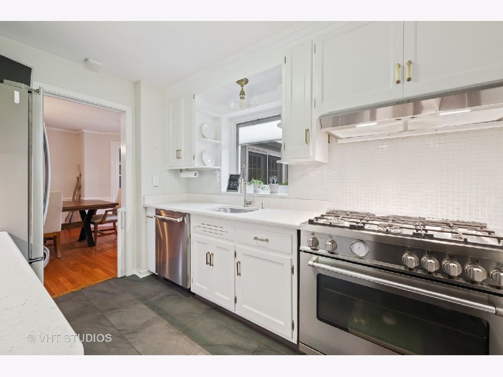
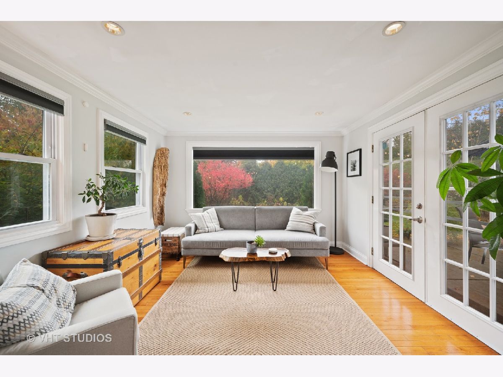
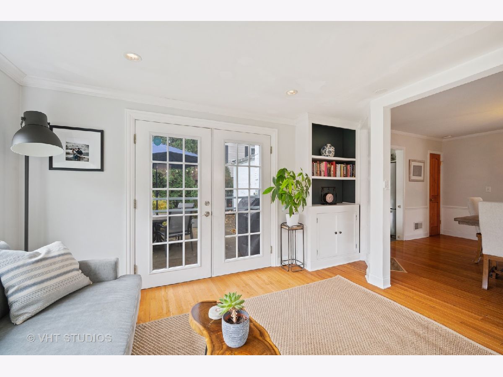
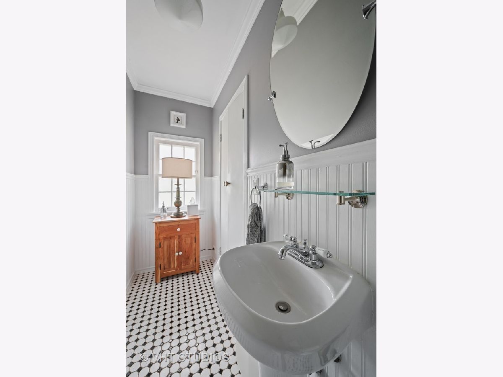
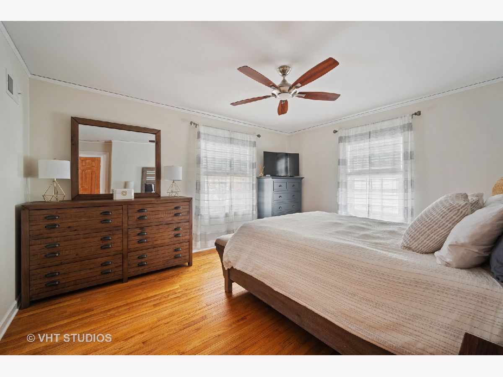
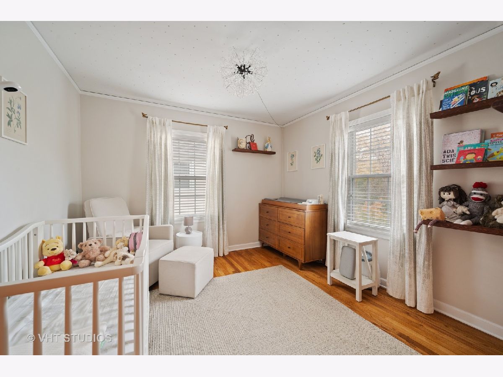
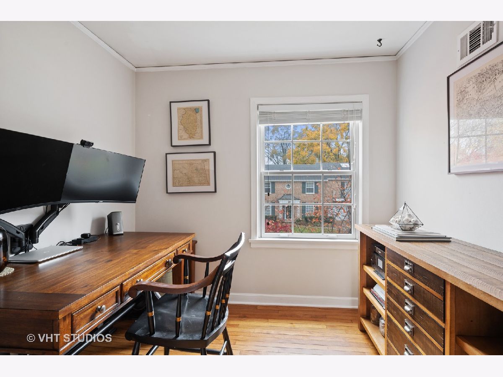
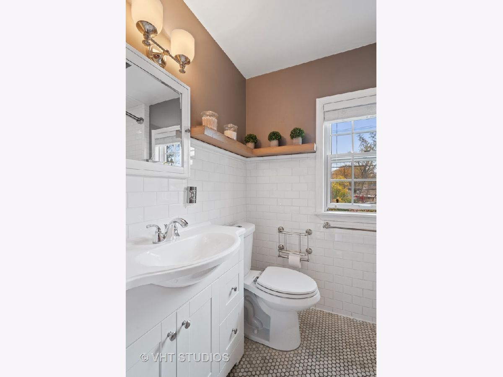
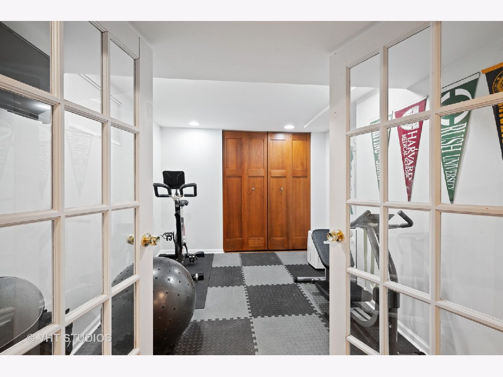
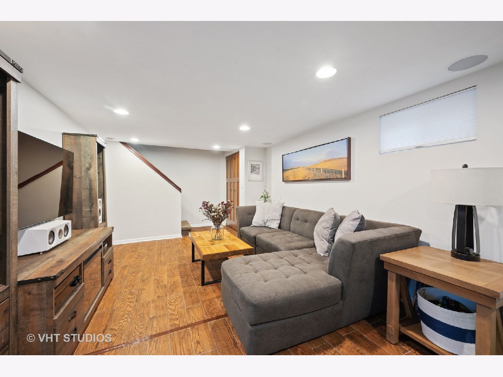
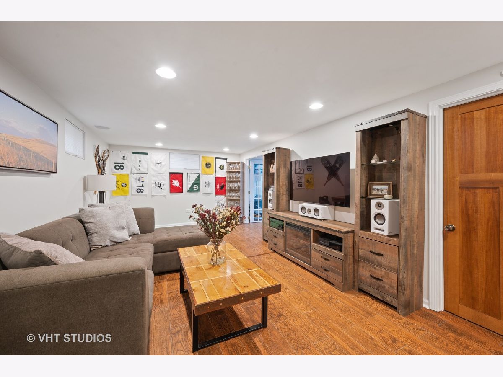
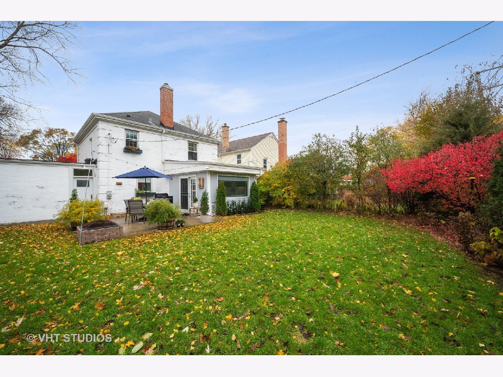
Room Specifics
Total Bedrooms: 3
Bedrooms Above Ground: 3
Bedrooms Below Ground: 0
Dimensions: —
Floor Type: Hardwood
Dimensions: —
Floor Type: Hardwood
Full Bathrooms: 2
Bathroom Amenities: —
Bathroom in Basement: 0
Rooms: Recreation Room,Exercise Room,Foyer
Basement Description: Finished
Other Specifics
| 1 | |
| — | |
| Asphalt | |
| — | |
| — | |
| 58 X 110 | |
| — | |
| None | |
| Hardwood Floors | |
| Range, Microwave, Dishwasher, Refrigerator, Washer, Dryer | |
| Not in DB | |
| Curbs, Sidewalks, Street Lights, Street Paved | |
| — | |
| — | |
| — |
Tax History
| Year | Property Taxes |
|---|---|
| 2015 | $8,015 |
| 2020 | $9,643 |
| 2022 | $9,027 |
Contact Agent
Nearby Similar Homes
Nearby Sold Comparables
Contact Agent
Listing Provided By
Compass






