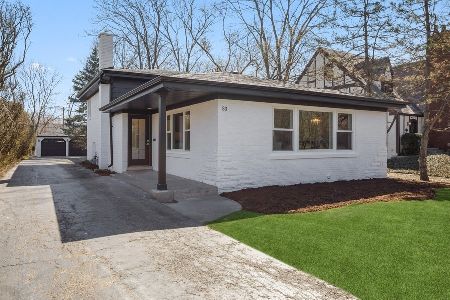33 Springlake Avenue, Hinsdale, Illinois 60521
$375,000
|
Sold
|
|
| Status: | Closed |
| Sqft: | 1,400 |
| Cost/Sqft: | $271 |
| Beds: | 3 |
| Baths: | 2 |
| Year Built: | 1957 |
| Property Taxes: | $6,944 |
| Days On Market: | 1895 |
| Lot Size: | 0,23 |
Description
Great Opportunity! Nice split level located in Woodlands Subdivision, 5-6car garage, seller is offering at wholesale price, For Quick sale!! Perfect quiet Cul-De-Sac location!! Property is very clean and in move in condition. Features Hardwood floors on 1st and 2nd floor. Spacious living room with adjacent L shaped dining room. Step saver kitchen. Nice large family room with fireplace and full bath with whirlpool tub and separate laundry room. 1st level are 3 decent size bedrooms and full nicely tiled bath. Great opportunity to expand this home in the future. Side drive offers access to an attached 2 car garage. Has accommodated parking for 4 cars inside. Driveway extends to rear of property to find another large 3 door car garage which has additional space in the rear of it. Award winning elementary school and Hinsdale middle school. Great location, close to park, train and shopping. Come see this great home at an affordable price in perfect area.
Property Specifics
| Single Family | |
| — | |
| — | |
| 1957 | |
| Partial | |
| — | |
| No | |
| 0.23 |
| Cook | |
| — | |
| — / Not Applicable | |
| None | |
| Lake Michigan | |
| Public Sewer, Sewer-Storm | |
| 10929550 | |
| 18071020050000 |
Nearby Schools
| NAME: | DISTRICT: | DISTANCE: | |
|---|---|---|---|
|
Grade School
Oak Elementary School |
181 | — | |
|
Middle School
Hinsdale Middle School |
181 | Not in DB | |
|
High School
Hinsdale Central High School |
86 | Not in DB | |
Property History
| DATE: | EVENT: | PRICE: | SOURCE: |
|---|---|---|---|
| 4 Dec, 2020 | Sold | $375,000 | MRED MLS |
| 21 Nov, 2020 | Under contract | $379,900 | MRED MLS |
| 10 Nov, 2020 | Listed for sale | $379,900 | MRED MLS |
| 18 Oct, 2021 | Sold | $615,000 | MRED MLS |
| 17 Sep, 2021 | Under contract | $625,000 | MRED MLS |
| 8 Sep, 2021 | Listed for sale | $625,000 | MRED MLS |
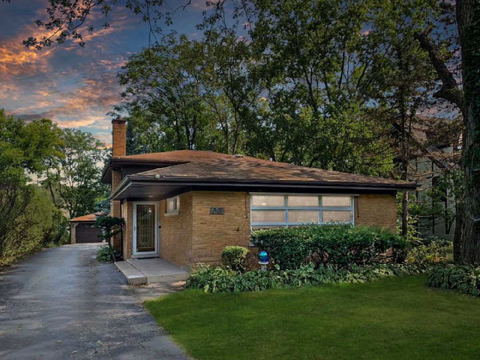
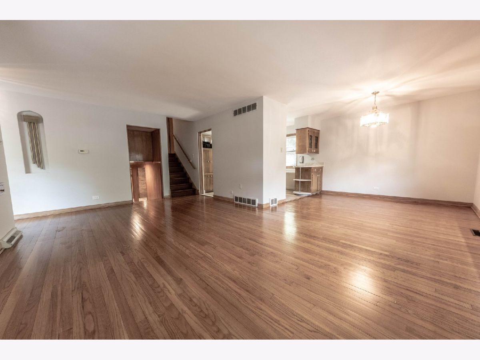
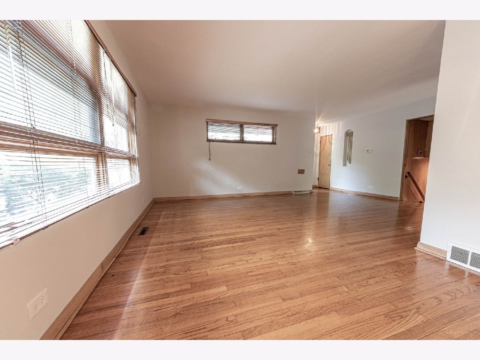
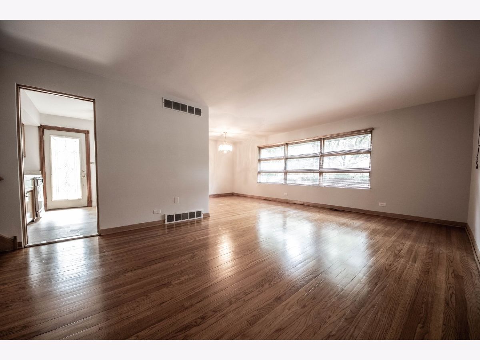
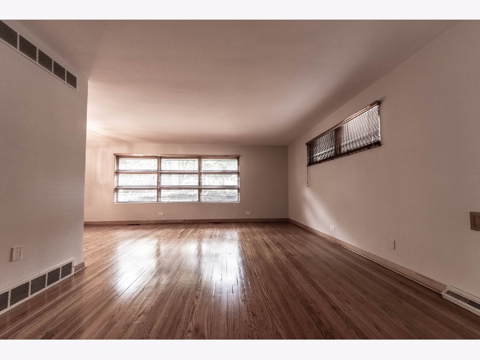
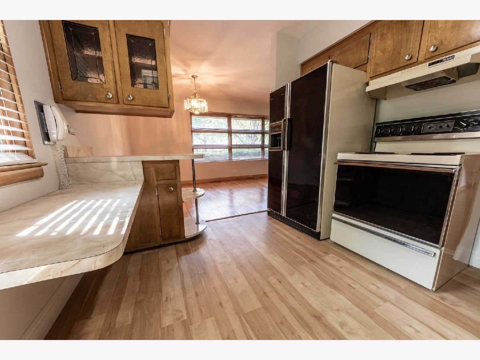
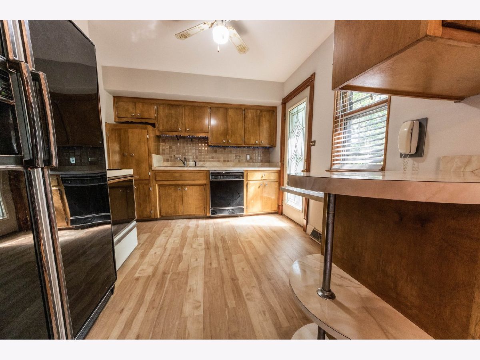
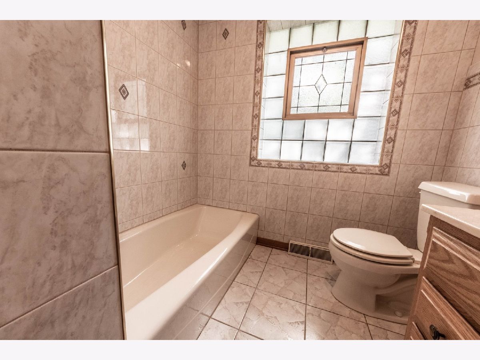
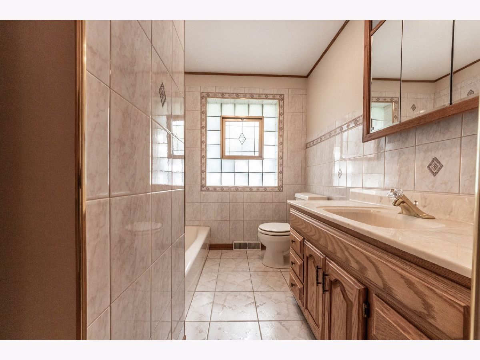
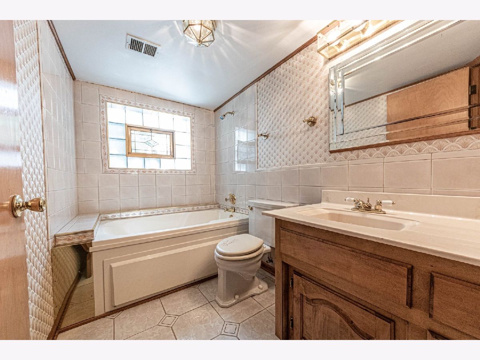
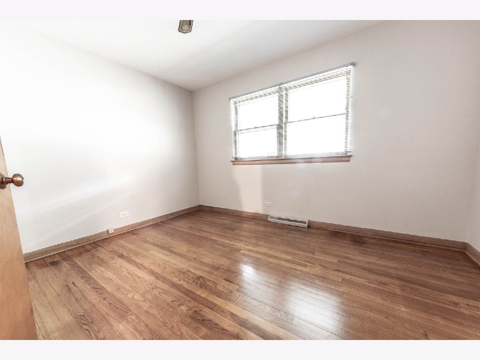
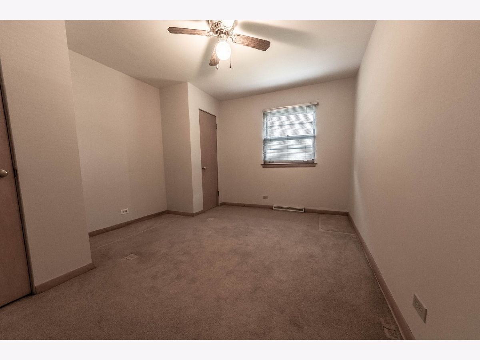
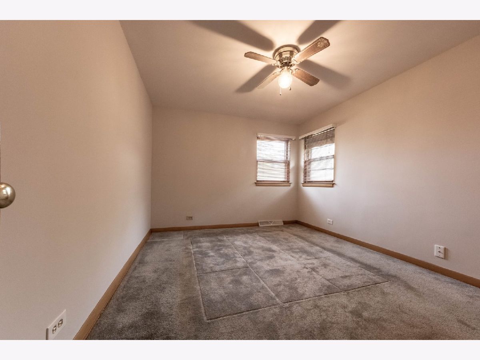
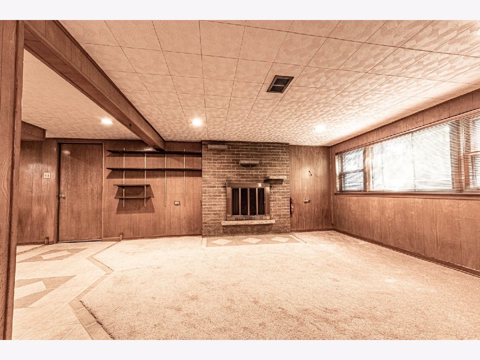
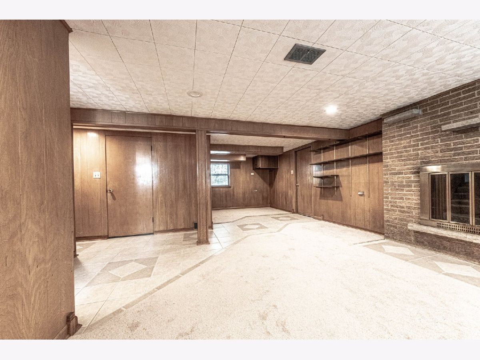
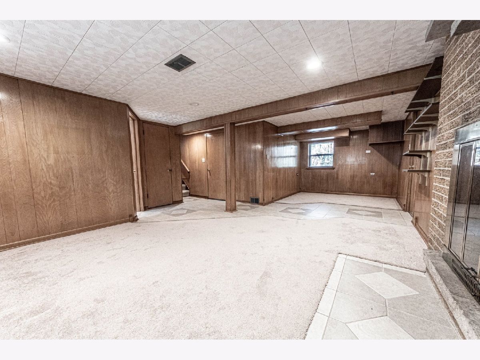
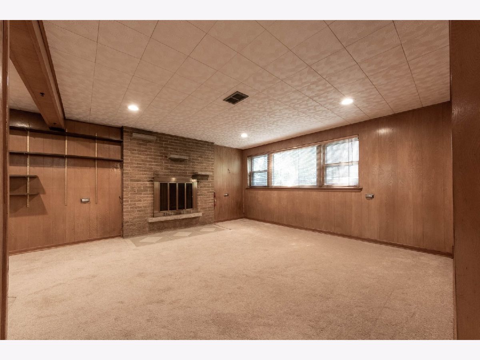
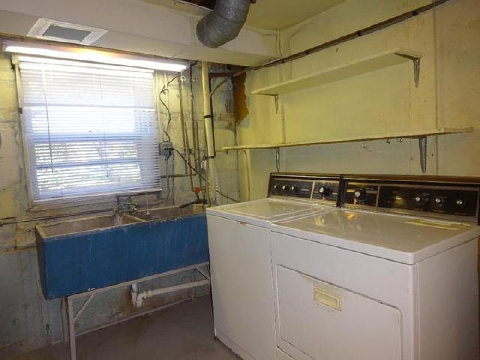
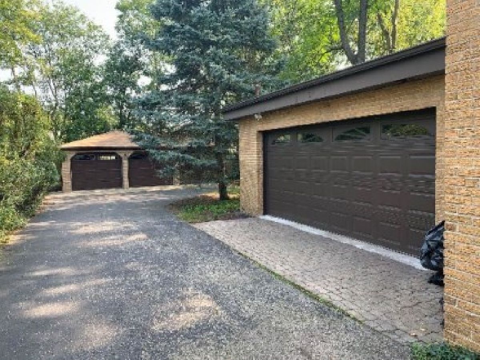
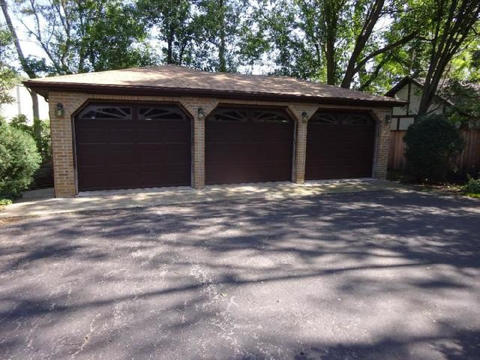
Room Specifics
Total Bedrooms: 3
Bedrooms Above Ground: 3
Bedrooms Below Ground: 0
Dimensions: —
Floor Type: Carpet
Dimensions: —
Floor Type: Carpet
Full Bathrooms: 2
Bathroom Amenities: Whirlpool
Bathroom in Basement: 1
Rooms: Utility Room-Lower Level
Basement Description: Finished
Other Specifics
| 5 | |
| Concrete Perimeter | |
| Concrete | |
| Patio | |
| — | |
| 200X50 | |
| — | |
| None | |
| Hardwood Floors | |
| Range, Dishwasher, Refrigerator | |
| Not in DB | |
| Park, Tennis Court(s), Curbs, Sidewalks, Street Lights, Street Paved | |
| — | |
| — | |
| Masonry |
Tax History
| Year | Property Taxes |
|---|---|
| 2020 | $6,944 |
Contact Agent
Nearby Sold Comparables
Contact Agent
Listing Provided By
Riklin Realty


