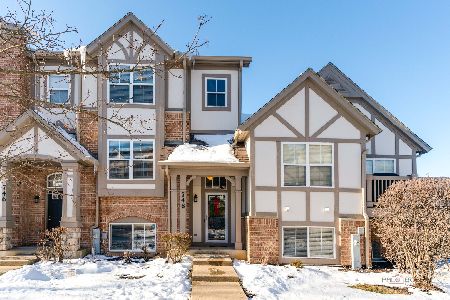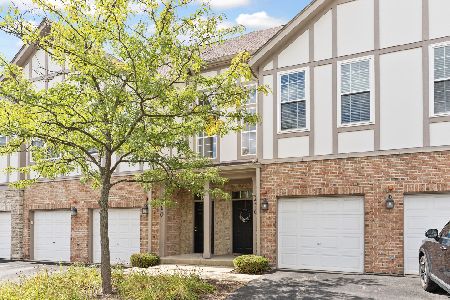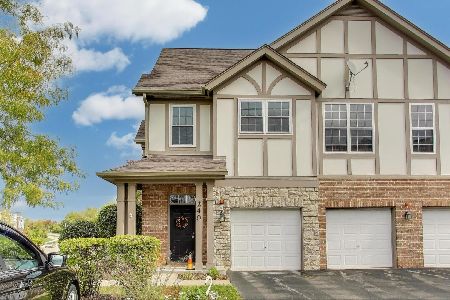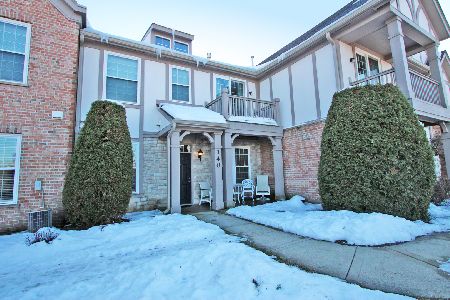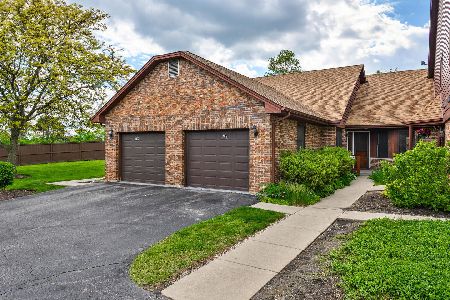33 Terrace Lane, Lake Zurich, Illinois 60047
$215,000
|
Sold
|
|
| Status: | Closed |
| Sqft: | 1,300 |
| Cost/Sqft: | $178 |
| Beds: | 3 |
| Baths: | 3 |
| Year Built: | 1990 |
| Property Taxes: | $4,050 |
| Days On Market: | 2645 |
| Lot Size: | 0,00 |
Description
Ground level, ranch style townhome has several skylights, and a full finished English basement, that doubles your living space. If you are looking for your first place or downsizing and would like vaulted ceilings in living, dining, kitchen and master bedroom, it's here. Two bedrooms on main floor and third bedroom in lower level with full steam shower, extra large laundry room and storage room. Roof replaced in 2016. Almost everything is new in this unit. Remodeled/replaced in October 2018 is the kitchen, appliances, granite counters, backsplash, all the doors, light fixtures, fireplace tile, deck, carpet on both levels, garage door and opener, electrical, faucets. New air conditioner installed July 2018. This location allows you to conveniently walk to Jewel, other shopping and Paulus Park on Lake Zurich. Come see if this could be your new home. By the way, there are Brazilian hardwood floors under the carpeted dining and living room area if you'd like to refinish them.
Property Specifics
| Condos/Townhomes | |
| 1 | |
| — | |
| 1990 | |
| Full,English | |
| — | |
| No | |
| — |
| Lake | |
| Terrace Lane | |
| 260 / Monthly | |
| Insurance,Exterior Maintenance,Lawn Care,Scavenger,Snow Removal | |
| Public | |
| Public Sewer | |
| 10122467 | |
| 14203040380000 |
Nearby Schools
| NAME: | DISTRICT: | DISTANCE: | |
|---|---|---|---|
|
Grade School
May Whitney Elementary School |
95 | — | |
|
Middle School
Lake Zurich Middle - N Campus |
95 | Not in DB | |
|
High School
Lake Zurich High School |
95 | Not in DB | |
Property History
| DATE: | EVENT: | PRICE: | SOURCE: |
|---|---|---|---|
| 15 Mar, 2019 | Sold | $215,000 | MRED MLS |
| 30 Jan, 2019 | Under contract | $231,000 | MRED MLS |
| 26 Oct, 2018 | Listed for sale | $231,000 | MRED MLS |
Room Specifics
Total Bedrooms: 3
Bedrooms Above Ground: 3
Bedrooms Below Ground: 0
Dimensions: —
Floor Type: Carpet
Dimensions: —
Floor Type: Carpet
Full Bathrooms: 3
Bathroom Amenities: Steam Shower,Double Sink
Bathroom in Basement: 1
Rooms: Exercise Room,Deck
Basement Description: Finished
Other Specifics
| 1 | |
| — | |
| Asphalt | |
| — | |
| — | |
| COMMON | |
| — | |
| Full | |
| Vaulted/Cathedral Ceilings, Skylight(s), First Floor Bedroom, Laundry Hook-Up in Unit | |
| Range, Microwave, Dishwasher, Refrigerator, Stainless Steel Appliance(s) | |
| Not in DB | |
| — | |
| — | |
| — | |
| Gas Log, Gas Starter |
Tax History
| Year | Property Taxes |
|---|---|
| 2019 | $4,050 |
Contact Agent
Nearby Similar Homes
Nearby Sold Comparables
Contact Agent
Listing Provided By
@properties

