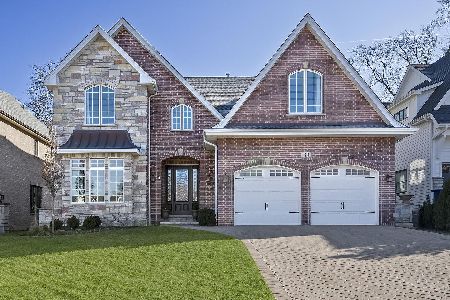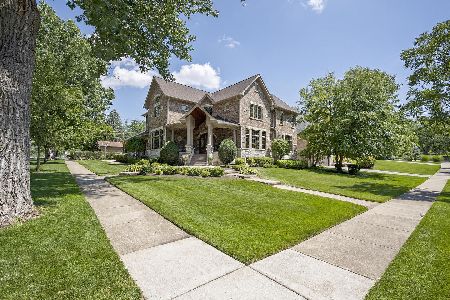33 Tuttle, Clarendon Hills, Illinois 60514
$1,250,000
|
Sold
|
|
| Status: | Closed |
| Sqft: | 0 |
| Cost/Sqft: | — |
| Beds: | 5 |
| Baths: | 5 |
| Year Built: | 2011 |
| Property Taxes: | $6,078 |
| Days On Market: | 5432 |
| Lot Size: | 0,00 |
Description
RARE TO THIS MARKET-BRAND NEW HOME READY TO MOVE INTO. A TRUE WALK TO EVERYTHING LOCATION FROM THE PARK AND SCHOOL TO THE TRAIN/TOWN. SOUGHT AFTER NEIGHBORHOOD WITH NEW/NEWER HOMES SURROUNDING. AMISH GLAZED CABINET KITCHEN W/ALL THE BELLS & WHISTLES. WIDE PLANKED HW FLRS. GORGEOUS MOLDINGS AND TRIM PACKAGE. 1ST FLR LIBRARY W/BLT-INS. FULLY FIN. LOWER LEVEL W/ 5TH BEDRM/BATH & REC RM W/FP. PAVER BRK PATIO W/FIREPLACE.
Property Specifics
| Single Family | |
| — | |
| Traditional | |
| 2011 | |
| Full | |
| — | |
| No | |
| — |
| Du Page | |
| — | |
| 0 / Not Applicable | |
| None | |
| Lake Michigan | |
| Public Sewer | |
| 07762196 | |
| 0910219003 |
Nearby Schools
| NAME: | DISTRICT: | DISTANCE: | |
|---|---|---|---|
|
Grade School
Prospect Elementary School |
181 | — | |
|
Middle School
Clarendon Hills Middle School |
181 | Not in DB | |
|
High School
Hinsdale Central High School |
86 | Not in DB | |
Property History
| DATE: | EVENT: | PRICE: | SOURCE: |
|---|---|---|---|
| 15 Jul, 2011 | Sold | $1,250,000 | MRED MLS |
| 13 Jun, 2011 | Under contract | $1,350,000 | MRED MLS |
| 22 Mar, 2011 | Listed for sale | $1,350,000 | MRED MLS |
| 25 Apr, 2024 | Sold | $1,650,000 | MRED MLS |
| 29 Feb, 2024 | Under contract | $1,599,000 | MRED MLS |
| 22 Feb, 2024 | Listed for sale | $1,599,000 | MRED MLS |
Room Specifics
Total Bedrooms: 5
Bedrooms Above Ground: 5
Bedrooms Below Ground: 0
Dimensions: —
Floor Type: Carpet
Dimensions: —
Floor Type: Carpet
Dimensions: —
Floor Type: Carpet
Dimensions: —
Floor Type: —
Full Bathrooms: 5
Bathroom Amenities: Whirlpool,Separate Shower,Double Sink
Bathroom in Basement: 1
Rooms: Bonus Room,Bedroom 5,Breakfast Room,Den,Eating Area,Loft,Recreation Room
Basement Description: Finished
Other Specifics
| 2 | |
| — | |
| Brick | |
| Brick Paver Patio, Outdoor Fireplace | |
| — | |
| 60X156 | |
| — | |
| Full | |
| Hardwood Floors, Heated Floors, Second Floor Laundry | |
| Double Oven, Microwave, Dishwasher, High End Refrigerator, Washer, Dryer, Disposal, Stainless Steel Appliance(s) | |
| Not in DB | |
| Sidewalks, Street Lights, Street Paved | |
| — | |
| — | |
| Wood Burning, Gas Starter |
Tax History
| Year | Property Taxes |
|---|---|
| 2011 | $6,078 |
| 2024 | $26,895 |
Contact Agent
Nearby Similar Homes
Nearby Sold Comparables
Contact Agent
Listing Provided By
RE/MAX Elite











